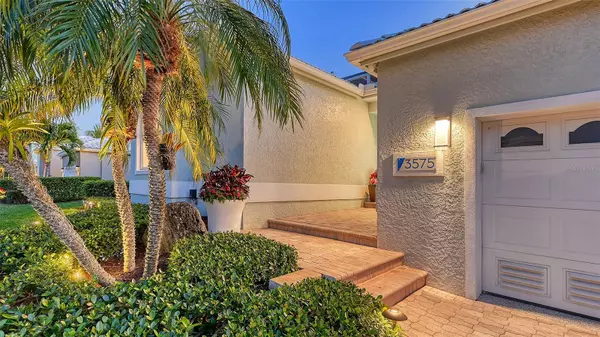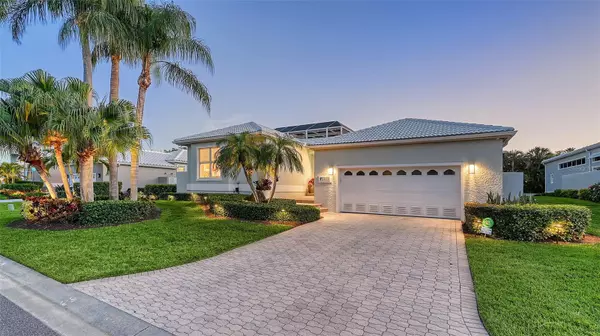$2,100,000
$2,099,000
For more information regarding the value of a property, please contact us for a free consultation.
3575 MISTLETOE LN Longboat Key, FL 34228
4 Beds
4 Baths
3,436 SqFt
Key Details
Sold Price $2,100,000
Property Type Single Family Home
Sub Type Single Family Residence
Listing Status Sold
Purchase Type For Sale
Square Footage 3,436 sqft
Price per Sqft $611
Subdivision Coreys Landing
MLS Listing ID A4599293
Sold Date 04/16/24
Bedrooms 4
Full Baths 3
Half Baths 1
HOA Fees $916/qua
HOA Y/N Yes
Originating Board Stellar MLS
Year Built 1991
Annual Tax Amount $10,410
Lot Size 0.290 Acres
Acres 0.29
Lot Dimensions 87x152x86x144
Property Description
Welcome to Corey's Landing, a coveted enclave of 64 single-family homes on the Bayfront in the highly desired mid-key location of Longboat Key. This timelessly elegant updated four-bedroom, three and one-half bathroom home is being SOLD TURN-KEY FURNISHED and is located directly across the street from the Bay. The open floorplan is bright, light and the neutral updates and features are sophisticated and luxurious curating a feeling of an exquisite coastal lifestyle. The main home features an inviting concept with high soaring ceilings flowing into the glass Florida Room overlooking abundant vegetation in back. The updated kitchen is a gourmet space that overlooks the dining room/great room and features granite countertops, an expansive peninsula, and top-of-the-line brand new (2024) Cafe stainless-steel appliances (new refrigerator being delivered soon). Indulge in the large great room, complete with a cozy fireplace and walls of sliders. The primary suite on the main floor has recently been updated with a serene spa like bathroom. With his and her walk-in closets, en-suite bathroom, it's a tranquil haven where you can unwind in privacy after a day at the beach. The additional bedrooms and updated bathrooms are located at the other side of the home allowing additional privacy for family and guests. The casita features a fourth bedroom and private updated bathroom which can be used as an office, workshop, art studio, quiet retreat or guest accommodations that provide additional privacy. The outdoor living spaces are equally impressive creating an exceptional setting for entertaining or simply enjoying the Florida lifestyle. The large paver walkway entry opens into the courtyard with a saltwater pool and spa. Notable recent upgrades include pool equipment in 2020, a new filter system in 2021, Hayward saltwater system in 2023, Krystal Krete interior pool surfacing in 2021, and Hayward pool remote control in 2023. The aluminum cage system was installed in 2021 and features a spectacular lighting system at night. This heated swimming pool and spa provides an enticing retreat for relaxation and socializing. Other updates include three-unit HVAC’s, humidifiers and duct system in 2021, courtyard entry door and home entry door in 2022, the primary suite hot water heater in 2021, the hot water heater located in the garage in 2023, washer/dryer in 2020, and a new roof in 2014. Need extra storage - enjoy the climate-controlled attic storage area with carpet & shelving above the laundry room. The epoxy floored two-car garage is large and also allows for additional storage. The house is hardwired with cat-5 for internet purposes and a camera system. This home embodies the essence of luxury and offers a maintenance-free lifestyle within the secure resort gates of Longboat Key. For those who savor resort amenities, Corey’s Landing offers residents a pool, spa, 2 Har-Tru tennis courts and all the amenities and privileges of Bay Isles including private beach access. Longboat Key Golf & Tennis Country Club membership and Harbourside Moorings deep water slips are also available for lease or purchase. This large home with an updated tastefully decorated feel is close to Publix, CVS, the LBK Town Hall, LBK Town Center, and the LBK Tennis Center making it a desired location. Schedule your private showing today.
Location
State FL
County Sarasota
Community Coreys Landing
Zoning PUD
Rooms
Other Rooms Family Room, Inside Utility
Interior
Interior Features Cathedral Ceiling(s), Ceiling Fans(s), Central Vaccum, Crown Molding, Eat-in Kitchen, High Ceilings, Living Room/Dining Room Combo, Open Floorplan, Primary Bedroom Main Floor, Skylight(s), Solid Surface Counters, Stone Counters, Thermostat, Walk-In Closet(s), Window Treatments
Heating Central, Electric, Heat Pump
Cooling Central Air, Humidity Control, Mini-Split Unit(s), Zoned
Flooring Carpet, Ceramic Tile
Fireplaces Type Decorative, Electric, Living Room
Furnishings Unfurnished
Fireplace true
Appliance Bar Fridge, Built-In Oven, Convection Oven, Cooktop, Dishwasher, Disposal, Dryer, Electric Water Heater, Exhaust Fan, Gas Water Heater, Microwave, Range, Range Hood, Refrigerator, Washer, Water Purifier
Laundry Inside, Laundry Room
Exterior
Exterior Feature Awning(s), Courtyard, Irrigation System, Lighting, Private Mailbox, Rain Gutters, Sliding Doors, Storage
Garage Driveway, Garage Door Opener, Ground Level, On Street, Open
Garage Spaces 2.0
Pool Chlorine Free, Deck, Gunite, Heated, In Ground, Lighting, Salt Water, Screen Enclosure, Tile
Community Features Buyer Approval Required, Deed Restrictions, Golf, Pool, Sidewalks, Tennis Courts
Utilities Available Cable Connected, Electricity Connected, Natural Gas Connected, Public, Sewer Connected, Street Lights, Underground Utilities, Water Connected
Amenities Available Cable TV, Gated, Pool, Security, Spa/Hot Tub, Tennis Court(s)
Waterfront false
View Y/N 1
View Garden
Roof Type Tile
Porch Covered, Deck, Enclosed, Front Porch, Patio, Screened
Parking Type Driveway, Garage Door Opener, Ground Level, On Street, Open
Attached Garage true
Garage true
Private Pool Yes
Building
Lot Description Cul-De-Sac, Flood Insurance Required, FloodZone, City Limits, In County, Landscaped, Near Golf Course, Near Marina, Private, Street Dead-End, Paved
Story 1
Entry Level One
Foundation Slab
Lot Size Range 1/4 to less than 1/2
Sewer Public Sewer
Water Public
Architectural Style Contemporary, Florida
Structure Type Block,Concrete,Stucco
New Construction false
Schools
Elementary Schools Emma E. Booker Elementary
Middle Schools Booker Middle
High Schools Booker High
Others
Pets Allowed Yes
HOA Fee Include Guard - 24 Hour,Cable TV,Pool,Escrow Reserves Fund,Fidelity Bond,Internet,Maintenance Grounds,Management,Pest Control,Private Road,Security
Senior Community No
Ownership Fee Simple
Monthly Total Fees $1, 029
Acceptable Financing Cash, Conventional
Membership Fee Required Required
Listing Terms Cash, Conventional
Num of Pet 2
Special Listing Condition None
Read Less
Want to know what your home might be worth? Contact us for a FREE valuation!

Our team is ready to help you sell your home for the highest possible price ASAP

© 2024 My Florida Regional MLS DBA Stellar MLS. All Rights Reserved.
Bought with COLDWELL BANKER REALTY






