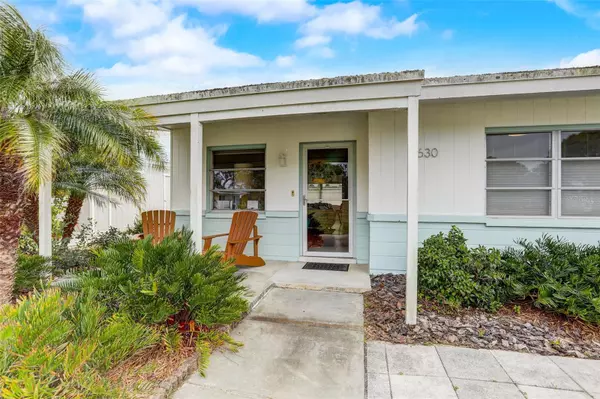$187,500
$194,900
3.8%For more information regarding the value of a property, please contact us for a free consultation.
1630 COUNCIL DR Sun City Center, FL 33573
1 Bed
1 Bath
920 SqFt
Key Details
Sold Price $187,500
Property Type Single Family Home
Sub Type Single Family Residence
Listing Status Sold
Purchase Type For Sale
Square Footage 920 sqft
Price per Sqft $203
Subdivision Del Webbs Sun City Florida Un
MLS Listing ID T3500904
Sold Date 04/12/24
Bedrooms 1
Full Baths 1
Construction Status Financing,Inspections
HOA Fees $132/mo
HOA Y/N Yes
Originating Board Stellar MLS
Year Built 1965
Annual Tax Amount $1,922
Lot Size 2,178 Sqft
Acres 0.05
Lot Dimensions 45x45
Property Description
SUN CITY CENTER 55+ COMMUNITY - FULLY FURNISHED, MOVE IN READY DETACHED SINGLE FAMILY HOME. This restored 1-bedroom, plus den 1-bath, 920 sq. feet single-family home is a classic example of mid-century design with a perfect blend of style and comfort. Welcome to Glendale Court, a mid-century modern oasis of 6 homes set on almost 2 acres in the heart of Sun City Center!
Step inside and you'll find a bright spacious floor plan adorned with a blend of new and vintage midcentury furnishings, including a sleek modern custom kitchen with stainless appliances and quartz counters. This beautifully furnished home with its clean lines and modern fixtures creates a serene atmosphere that is both functional and aesthetically pleasing. The bright spacious Master bedroom has a king-size bed, a custom double closet, and views of the park-like courtyard. Porcelain tile floors throughout, with matching floor-to-ceiling polished tile walls in the bathroom create a sense of luxury. Close the barn doors and the “Florida Room” / den becomes a quest room complete with a queen-sized sofa bed. There is also a separate laundry room and a covered oversized carport.
Access to the home is by a long private driveway on Valley Forge Road which is framed by two majestic live oak trees and a lake view. Step outside to discover not one, but three outdoor spaces designed for comfort and relaxation. Whether it's to a sun bath on the patio behind the breeze block privacy screen, to sip a cocktail as you take in the view of South Lake, or just to have a cup of coffee on the front porch, you will be able to enjoy the beautiful surroundings in comfort. Ground maintenance, water, and sewer are included.
SCC offers some of the finest amenities available in the Tampa Bay area and is home to several golf courses, an extensive network of recreational facilities, over 200 organized clubs, and planned activities that will appeal to many of your passions. SCC is conveniently located close to restaurants, shopping, entertainment, and recreation. Between Sarasota and Tampa, it is the perfect location for a convenient ride to airports, great shopping, dining, and professional entertainment. With easy access to award-winning, sandy beaches, this is the best of all worlds, but without the stress of big city life. Leave it all behind and enjoy your new life here in one of Florida’s most affordable 55 and better communities!
Location
State FL
County Hillsborough
Community Del Webbs Sun City Florida Un
Zoning PD
Interior
Interior Features Living Room/Dining Room Combo
Heating Central, Electric
Cooling Central Air
Flooring Ceramic Tile
Fireplace false
Appliance Dishwasher, Dryer, Microwave, Range, Refrigerator, Washer
Laundry Inside
Exterior
Exterior Feature Other
Community Features Deed Restrictions, Golf Carts OK, Golf, Pool, Special Community Restrictions, Tennis Courts
Utilities Available BB/HS Internet Available, Cable Connected, Electricity Connected, Public, Sewer Connected, Water Connected
Amenities Available Clubhouse, Fitness Center, Pool, Recreation Facilities, Shuffleboard Court, Spa/Hot Tub, Tennis Court(s)
Roof Type Built-Up
Attached Garage false
Garage false
Private Pool No
Building
Story 1
Entry Level One
Foundation Slab
Lot Size Range 0 to less than 1/4
Sewer Public Sewer
Water Public
Structure Type Block,Other
New Construction false
Construction Status Financing,Inspections
Others
Pets Allowed Yes
HOA Fee Include Pool,Maintenance,Management,Pool,Recreational Facilities
Senior Community Yes
Pet Size Extra Large (101+ Lbs.)
Ownership Fee Simple
Monthly Total Fees $132
Acceptable Financing Cash, Conventional, FHA, VA Loan
Membership Fee Required Required
Listing Terms Cash, Conventional, FHA, VA Loan
Num of Pet 2
Special Listing Condition None
Read Less
Want to know what your home might be worth? Contact us for a FREE valuation!

Our team is ready to help you sell your home for the highest possible price ASAP

© 2024 My Florida Regional MLS DBA Stellar MLS. All Rights Reserved.
Bought with LPT REALTY






