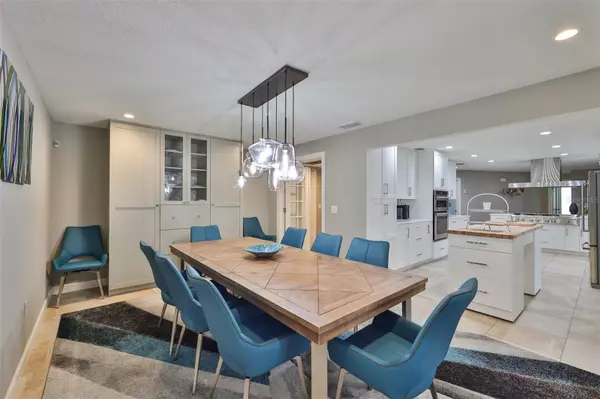$825,000
$955,900
13.7%For more information regarding the value of a property, please contact us for a free consultation.
2133 BEECHER RD Clearwater, FL 33763
4 Beds
3 Baths
3,432 SqFt
Key Details
Sold Price $825,000
Property Type Single Family Home
Sub Type Single Family Residence
Listing Status Sold
Purchase Type For Sale
Square Footage 3,432 sqft
Price per Sqft $240
Subdivision Oak Heights Park
MLS Listing ID T3482504
Sold Date 04/08/24
Bedrooms 4
Full Baths 3
HOA Y/N No
Originating Board Stellar MLS
Year Built 1978
Annual Tax Amount $8,793
Lot Size 0.760 Acres
Acres 0.76
Lot Dimensions 150x196
Property Description
Sitting on an oversized lot with open lake views. Less than 2 miles from Clearwater Beach, Downtown Dunedin, and Pinellas Trails lies your hidden oasis. Whether you seek the quiet solitude to enjoy nature's beauty or enjoy entertaining with friends and family, this home has it all. NO HOA makes this home perfect for an investor seeking an income-producing property (furniture option). Or the snowbird looking to escape the frigid winters. Two driveways allow you to conveniently park your RV. Have peace of mind knowing you will never need to flee during hurricane season. The ENTIRE property is backed with a Generac Gas Generator!!! Upon entering the home, you will notice all the updates made. An exquisite kitchen (updated 2021) features a 6-burner GAS cooktop, quartz countertops, an instant hot-water faucet, soft-close cabinets/drawers, and a rolling Butcher block prep station with storage. A built-in China cabinet in the dining area provides additional storage. Head down the hallway to your NEW primary ensuite (remodeled 2023). Quartz countertops, rainfall shower head, vanity mirrors with 4 light settings, pull-out shelving, and private water closet with bidet. Keep walking to your BONUS room featuring a custom bar kitchenette with a microwave, wine fridge, refrigerator, and even more storage. A wrap-around covered lanai features a waterfall Koi Pond with fish included. Enjoy your evenings and weekends on the enchantingly lit lake dock (replaced in 2022). Take a dip in the heated pool year-round (resurfaced 2023). Let your children play in the treehouse and run free with the security of knowing your Ring Security System has you covered. To name just a few more honorable mentions, a new tankless Gas water heater (2021), new HVAC system (2022), all-new interior/exterior paint (2021), and brand new Samsung washer/dryer. This AMAZING home awaits YOU!!
Location
State FL
County Pinellas
Community Oak Heights Park
Rooms
Other Rooms Interior In-Law Suite w/Private Entry
Interior
Interior Features Kitchen/Family Room Combo, Primary Bedroom Main Floor, Open Floorplan, Solid Surface Counters
Heating Central, Natural Gas
Cooling Central Air
Flooring Tile
Fireplaces Type Electric
Furnishings Negotiable
Fireplace true
Appliance Cooktop, Dishwasher, Disposal, Dryer, Exhaust Fan, Freezer, Microwave, Range, Refrigerator, Tankless Water Heater, Washer, Water Filtration System
Laundry In Garage
Exterior
Exterior Feature Garden, Hurricane Shutters, Irrigation System, Other, Sidewalk, Sliding Doors
Garage Spaces 2.0
Fence Fenced
Pool Heated, In Ground, Lighting, Screen Enclosure
Utilities Available Cable Available, Natural Gas Available, Natural Gas Connected, Sewer Available, Sprinkler Meter, Street Lights, Water Available
Waterfront true
Waterfront Description Pond
View Y/N 1
Water Access 1
Water Access Desc Pond
View Water
Roof Type Tile
Porch Covered, Enclosed, Screened, Wrap Around
Attached Garage true
Garage true
Private Pool Yes
Building
Lot Description Oversized Lot
Entry Level One
Foundation Slab
Lot Size Range 1/2 to less than 1
Sewer Public Sewer
Water Public
Structure Type Block,Stucco
New Construction false
Schools
Elementary Schools Garrison-Jones Elementary-Pn
Middle Schools Dunedin Highland Middle-Pn
High Schools Dunedin High-Pn
Others
Pets Allowed Yes
Senior Community No
Ownership Fee Simple
Special Listing Condition None
Read Less
Want to know what your home might be worth? Contact us for a FREE valuation!

Our team is ready to help you sell your home for the highest possible price ASAP

© 2024 My Florida Regional MLS DBA Stellar MLS. All Rights Reserved.
Bought with HOMEFRONT REALTY






