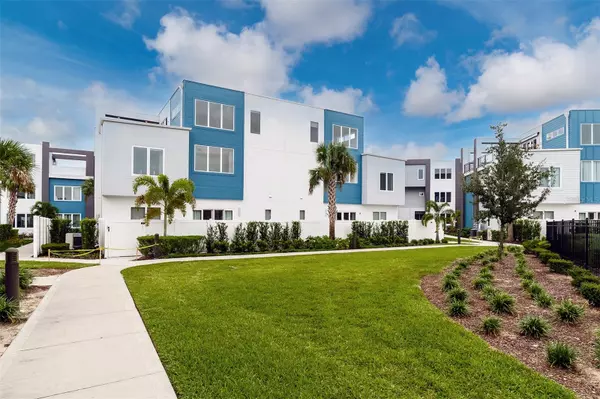$375,000
$375,000
For more information regarding the value of a property, please contact us for a free consultation.
7740 SANDY RIDGE DR #108 Reunion, FL 34747
3 Beds
3 Baths
1,491 SqFt
Key Details
Sold Price $375,000
Property Type Condo
Sub Type Condominium
Listing Status Sold
Purchase Type For Sale
Square Footage 1,491 sqft
Price per Sqft $251
Subdivision Spectrum/Reunion
MLS Listing ID G5072665
Sold Date 04/04/24
Bedrooms 3
Full Baths 2
Half Baths 1
Construction Status Financing
HOA Fees $582/mo
HOA Y/N Yes
Originating Board Stellar MLS
Year Built 2021
Annual Tax Amount $7,352
Lot Size 2,613 Sqft
Acres 0.06
Property Description
Motivated Seller... ***The seller will pay the buyer's 1-year HOA fee plus a credit of $7500 to pay the Reunion membership one-time fee to the buyer or assist closing costs whichever buyer's preference. This luxury contemporary condo features modern designs and elegant touches throughout, open floor plans with spacious layouts, a large master suite with a private bath, and an expansive private patio. All furniture, Accessories, Wall Décor, Housewares Packages for the Kitchen, and Linen packages are included in the purchase price. This building is located steps from the parking lot, clubhouse, and Pool. Reunion offers 3 PGA Golf Courses, a Water Park, a Lazy River 11 Pools, a Hotel, Restaurants, Mini Golf, and Tennis Courts all accessible with a Membership for you and your family to enjoy. Make your appointment for a showing!
Location
State FL
County Osceola
Community Spectrum/Reunion
Zoning R
Interior
Interior Features Ceiling Fans(s), Living Room/Dining Room Combo, Primary Bedroom Main Floor, Open Floorplan, Solid Surface Counters, Solid Wood Cabinets, Split Bedroom, Stone Counters, Thermostat, Walk-In Closet(s), Window Treatments
Heating Central
Cooling Central Air
Flooring Carpet, Tile
Furnishings Furnished
Fireplace false
Appliance Cooktop, Dishwasher, Disposal, Dryer, Electric Water Heater, Microwave, Range, Refrigerator, Washer
Laundry Laundry Closet
Exterior
Exterior Feature Sidewalk, Sliding Doors
Community Features Clubhouse, Community Mailbox, Fitness Center, Golf Carts OK, Pool, Sidewalks
Utilities Available Cable Available, Cable Connected, Electricity Available, Electricity Connected
Amenities Available Clubhouse, Fitness Center, Security, Spa/Hot Tub
Roof Type Built-Up
Garage false
Private Pool No
Building
Story 1
Entry Level Two
Foundation Slab
Lot Size Range 0 to less than 1/4
Sewer Public Sewer
Water Public
Structure Type Stucco
New Construction false
Construction Status Financing
Others
Pets Allowed Size Limit, Yes
HOA Fee Include Guard - 24 Hour,Cable TV,Insurance,Internet,Maintenance Structure,Maintenance Grounds,Recreational Facilities,Security
Senior Community Yes
Pet Size Extra Large (101+ Lbs.)
Ownership Fee Simple
Monthly Total Fees $651
Membership Fee Required Required
Num of Pet 2
Special Listing Condition None
Read Less
Want to know what your home might be worth? Contact us for a FREE valuation!

Our team is ready to help you sell your home for the highest possible price ASAP

© 2025 My Florida Regional MLS DBA Stellar MLS. All Rights Reserved.
Bought with COLDWELL BANKER REALTY





