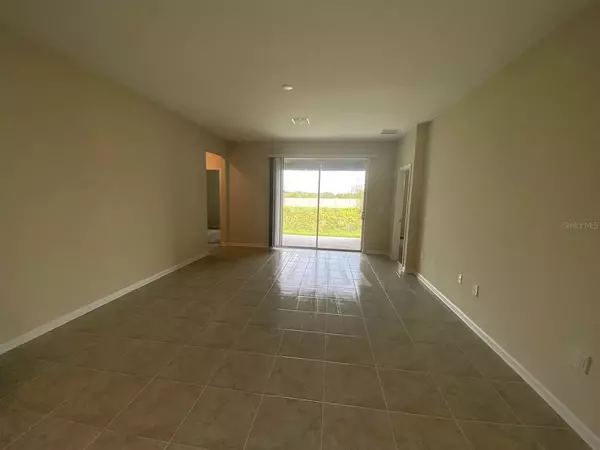$380,000
$380,000
For more information regarding the value of a property, please contact us for a free consultation.
1391 LASSEN ST Haines City, FL 33844
4 Beds
3 Baths
2,080 SqFt
Key Details
Sold Price $380,000
Property Type Single Family Home
Sub Type Single Family Residence
Listing Status Sold
Purchase Type For Sale
Square Footage 2,080 sqft
Price per Sqft $182
Subdivision Orchid Terrace Ph 2
MLS Listing ID O6174624
Sold Date 04/01/24
Bedrooms 4
Full Baths 3
Construction Status Financing
HOA Fees $118/mo
HOA Y/N Yes
Originating Board Stellar MLS
Year Built 2021
Annual Tax Amount $8,932
Lot Size 5,662 Sqft
Acres 0.13
Property Description
Welcome to Your Spacious Sanctuary at Orchid Terrace
Nestled in the heart of the highly sought-after community of Orchid Terrace, tranquility and convenience await you at this beautiful move-in ready home. Boasting three bedrooms plus a cozy den, and two pristine baths, this is the perfect canvas for you to begin your next chapter.
Transition inside to find an inviting living space with cool and easy-care ceramic tiles, seamlessly connecting to a brightly lit dining area. Your gourmet kitchen, complete with gleaming stainless steel appliances, shines under the glow of energy-efficient lighting and features elegant quartz countertops that elevate your culinary experiences.
A special highlight of this residence is the attached one-bedroom, one-bath mother-in-law suite, designed to offer additional living space or potential rental income, adorned with its own stainless steel kitchen appliances, and washer-dryer. Together, these spaces promise customizable comfort to suit your individual needs.
The allure of living at Orchid Terrace doesn't end at the front door. As a resident, you'll relish in the close-knit community spirit that the neighborhood is known for. Minutes away from the convenience of the well-stocked Publix Supermarket and an array of dining and shopping options, you'll have everything at your fingertips. And with Avant Health Hospital nearby, peace of mind is part of the package.
You're not just purchasing a home, you're embarking on a lifestyle—one that boasts efficiency with solar panels, ease with provided laundry appliances, and joy with a location that balances suburban serenity and urban accessibility. An opportunity like this won't last long!
Call now to set up a private viewing and experience the warmth and welcome of Orchid Terrace for yourself. Make your move and embrace a life of comfort and community. The home you've been dreaming of is here.
Location
State FL
County Polk
Community Orchid Terrace Ph 2
Interior
Interior Features High Ceilings, Kitchen/Family Room Combo, Open Floorplan, Primary Bedroom Main Floor, Solid Surface Counters, Solid Wood Cabinets, Walk-In Closet(s)
Heating Central
Cooling Central Air
Flooring Carpet, Ceramic Tile
Fireplace false
Appliance Dishwasher, Disposal, Dryer, Microwave, Range, Refrigerator, Washer
Laundry Inside
Exterior
Exterior Feature Lighting, Sidewalk, Sliding Doors
Parking Features Driveway
Garage Spaces 2.0
Utilities Available Cable Available, Cable Connected, Electricity Available, Electricity Connected, Public, Street Lights
Roof Type Shingle
Porch Covered, Front Porch, Porch, Rear Porch
Attached Garage true
Garage true
Private Pool No
Building
Lot Description In County, Sidewalk, Paved
Entry Level One
Foundation Slab
Lot Size Range 0 to less than 1/4
Sewer Public Sewer
Water Public
Architectural Style Traditional
Structure Type Block,Stucco
New Construction false
Construction Status Financing
Schools
Elementary Schools Horizons Elementary
Middle Schools Boone Middle
High Schools Ridge Community Senior High
Others
Pets Allowed Yes
Senior Community No
Ownership Fee Simple
Monthly Total Fees $118
Acceptable Financing Cash, Conventional, FHA, VA Loan
Membership Fee Required Required
Listing Terms Cash, Conventional, FHA, VA Loan
Special Listing Condition None
Read Less
Want to know what your home might be worth? Contact us for a FREE valuation!

Our team is ready to help you sell your home for the highest possible price ASAP

© 2025 My Florida Regional MLS DBA Stellar MLS. All Rights Reserved.
Bought with MORE HOMES LLC





