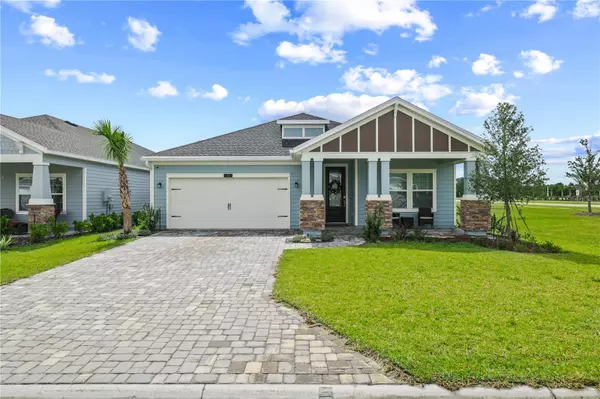$449,000
$459,900
2.4%For more information regarding the value of a property, please contact us for a free consultation.
32 VARNER WAY Saint Augustine, FL 32092
3 Beds
2 Baths
2,126 SqFt
Key Details
Sold Price $449,000
Property Type Single Family Home
Sub Type Single Family Residence
Listing Status Sold
Purchase Type For Sale
Square Footage 2,126 sqft
Price per Sqft $211
Subdivision Silver Lndg
MLS Listing ID FC292546
Sold Date 04/01/24
Bedrooms 3
Full Baths 2
Construction Status Inspections
HOA Fees $22/ann
HOA Y/N Yes
Originating Board Stellar MLS
Year Built 2022
Annual Tax Amount $1,362
Lot Size 6,969 Sqft
Acres 0.16
Property Description
Why wait for a new build when you can walk right into this 2022 Lennar Charle floorplan home! Built on one of the larger corner lots, over looking the pond with a fully fenced back yard, has an additional FLEX room AND separate office, they don't even build this floorplan anymore. Complete with an upgraded security system throughout the home including front and back cameras. Owners just installed a water softener and upgraded lighting fixtures. Close to new shopping plaza, I95 & 20 Min to beaches!
SilverLeaf is a master-planned community offering a range of modern single-family homes with resort-style amenities and a serene natural setting in St. Augustine, FL. Residents enjoy an array of upscale indoor and outdoor amenities including a resort-style pool, tennis courts, splash park, clubhouse and more. NO CDD
Location
State FL
County St Johns
Community Silver Lndg
Zoning R
Rooms
Other Rooms Bonus Room, Den/Library/Office
Interior
Interior Features Ceiling Fans(s), Eat-in Kitchen, Kitchen/Family Room Combo, Open Floorplan, Primary Bedroom Main Floor, Solid Surface Counters, Walk-In Closet(s)
Heating Central
Cooling Central Air
Flooring Ceramic Tile, Tile
Fireplace false
Appliance Dishwasher, Gas Water Heater, Microwave, Range, Refrigerator, Tankless Water Heater
Laundry Laundry Room
Exterior
Exterior Feature Irrigation System, Lighting
Garage Spaces 2.0
Fence Other
Utilities Available Natural Gas Connected, Sewer Connected, Sprinkler Meter, Water Connected
View Trees/Woods, Water
Roof Type Shingle
Porch Rear Porch, Screened
Attached Garage true
Garage true
Private Pool No
Building
Lot Description Corner Lot
Entry Level One
Foundation Slab
Lot Size Range 0 to less than 1/4
Builder Name Lennar
Sewer Public Sewer
Water Public
Structure Type Cement Siding
New Construction false
Construction Status Inspections
Schools
Elementary Schools Wards Creek Elementary
Middle Schools Pacetti Bay Middle
Others
Pets Allowed Yes
Senior Community No
Ownership Fee Simple
Monthly Total Fees $122
Acceptable Financing Cash, Conventional, FHA, VA Loan
Membership Fee Required Required
Listing Terms Cash, Conventional, FHA, VA Loan
Special Listing Condition None
Read Less
Want to know what your home might be worth? Contact us for a FREE valuation!

Our team is ready to help you sell your home for the highest possible price ASAP

© 2025 My Florida Regional MLS DBA Stellar MLS. All Rights Reserved.
Bought with STELLAR NON-MEMBER OFFICE





