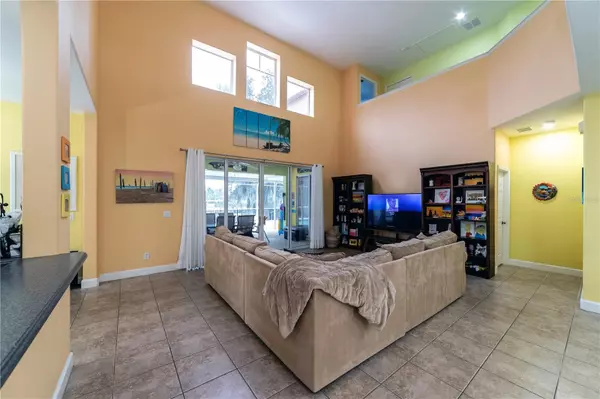$610,000
$619,900
1.6%For more information regarding the value of a property, please contact us for a free consultation.
4006 62ND TER E Bradenton, FL 34203
5 Beds
4 Baths
2,863 SqFt
Key Details
Sold Price $610,000
Property Type Single Family Home
Sub Type Single Family Residence
Listing Status Sold
Purchase Type For Sale
Square Footage 2,863 sqft
Price per Sqft $213
Subdivision Barrington Ridge Ph 1D
MLS Listing ID T3494899
Sold Date 04/01/24
Bedrooms 5
Full Baths 3
Half Baths 1
HOA Fees $72/mo
HOA Y/N Yes
Originating Board Stellar MLS
Year Built 2006
Annual Tax Amount $5,148
Lot Size 7,840 Sqft
Acres 0.18
Property Description
Hey there! Get ready to fall in love with this absolutely gorgeous 5-bedroom, 3.5-bathroom home right in the vibrant heart of Bradenton, Florida. Located at the friendly address of 4006 62nd Terrace E, this beauty is all about blending stylish living with the cozy vibes that make a house feel like a true home. Perfect for families who love to entertain or just enjoy spacious living, this place has got something special for everyone.
Here's the scoop on what makes this home a standout:
Room to Breathe: With two floors of generous living space, you'll find five big bedrooms to spread out in and three full baths (plus a handy half bath) to make mornings easier.
Splash into Fun: Your very own saltwater pool is waiting right in your backyard. It's the perfect spot for chilling on those warm Florida days or throwing the best weekend bash.
Sunlit Spaces: Upstairs, there's a bedroom with a charming bay window that pours sunshine into the room, creating a cozy nook that's perfect for reading or daydreaming.
Together Yet Apart: The Jack and Jill bedrooms are a clever setup for siblings or guests, offering a shared bathroom with plenty of personal space for everyone.
Your Personal Retreat: The master suite is just that—a sweet escape with loads of room, beautiful windows, and an en-suite bathroom designed for pampering.
Chef's Dream Kitchen: At the heart of this home is a kitchen that's ready for your culinary adventures, decked out with plenty of counters and storage.
Location, Location, Location: Nestled in a desirable Bradenton neighborhood, this home is perfectly positioned for easy access to shops, restaurants, and fun activities.
Extra Special Touches: Don't miss the inviting living room, the cozy dining area perfect for gatherings, a two-car garage for all your gear, and the lush landscaping that welcomes you home.
This place isn't just a house—it's the backdrop for all the memories you'll be making. With its perfect mix of comfort, charm, and practicality, 4006 62ND TERRACE E is ready to be your forever home. Dive into the good life in Bradenton—your dream home is waiting with open doors!
Location
State FL
County Manatee
Community Barrington Ridge Ph 1D
Zoning PDR
Direction E
Interior
Interior Features Ceiling Fans(s), Eat-in Kitchen, High Ceilings, Living Room/Dining Room Combo, Open Floorplan
Heating Central
Cooling Central Air
Flooring Carpet, Tile
Fireplace false
Appliance Dishwasher, Disposal, Microwave, Refrigerator
Laundry Inside
Exterior
Exterior Feature Sidewalk, Sliding Doors
Garage Spaces 2.0
Pool In Ground, Salt Water
Utilities Available BB/HS Internet Available, Cable Available, Electricity Connected, Water Connected
View Y/N 1
Roof Type Shingle
Attached Garage true
Garage true
Private Pool Yes
Building
Entry Level Two
Foundation Slab
Lot Size Range 0 to less than 1/4
Sewer Public Sewer
Water Public
Structure Type Block,Stucco
New Construction false
Others
Pets Allowed Yes
Senior Community No
Ownership Fee Simple
Monthly Total Fees $72
Acceptable Financing Cash, Conventional, FHA, VA Loan
Membership Fee Required Required
Listing Terms Cash, Conventional, FHA, VA Loan
Special Listing Condition None
Read Less
Want to know what your home might be worth? Contact us for a FREE valuation!

Our team is ready to help you sell your home for the highest possible price ASAP

© 2024 My Florida Regional MLS DBA Stellar MLS. All Rights Reserved.
Bought with FINE PROPERTIES





