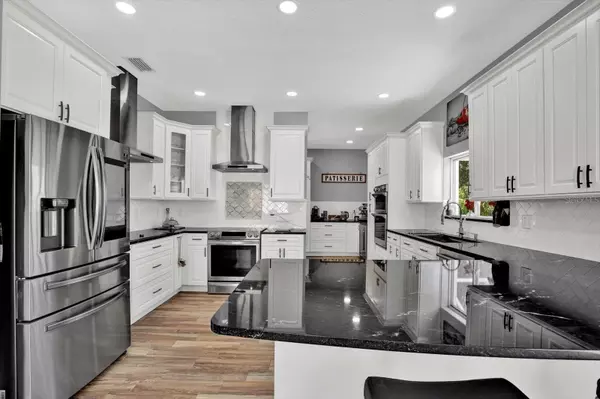$560,000
$570,000
1.8%For more information regarding the value of a property, please contact us for a free consultation.
11125 KEMPTON VISTA DR Riverview, FL 33579
4 Beds
3 Baths
2,980 SqFt
Key Details
Sold Price $560,000
Property Type Single Family Home
Sub Type Single Family Residence
Listing Status Sold
Purchase Type For Sale
Square Footage 2,980 sqft
Price per Sqft $187
Subdivision Summerfield Village 1 Tr 11
MLS Listing ID T3469989
Sold Date 03/28/24
Bedrooms 4
Full Baths 3
Construction Status Financing
HOA Fees $41/qua
HOA Y/N Yes
Originating Board Stellar MLS
Year Built 2005
Annual Tax Amount $3,489
Lot Size 10,018 Sqft
Acres 0.23
Lot Dimensions 96.51x106
Property Description
PRICE IMPROVEMENT! Welcome to Summerfield!
This Beautifully Renovated Home features... NEW ROOF 2023.
4-bedroom and Large Flex Room (Could be used as Bedroom/Office) with a Full Bath Downstairs. 3Bath 2Car Garage, on Largest Corner Lot, offers many upgraded features... Gourmet Dream Kitchen includes... Level 4 Granite, 46inch Sink Instantly converts into a full-service kitchen prep station. Top Of The Line Cabinets, Tiled Herringbone Pattern Backsplash with Marble Inlays above BOTH Stoves (Yes, Home Features a Range and Cooktop, Both have Extraction Vents, One Has a Pot Filler!) Samsung Chef Collection Smart Appliances include.. Induction Cooktop, Built in Microwave Oven Combo (Micro is an oven as well) Chef Collection Glass Top Range, Chef Collection Dual Vents, Two Sets of Built in Beverage Fridges/Wine Cooler, Coffee Bar And Dry Bar Areas Samsung Family Hub Fridge, Appliances are all Wi-Fi Enabled. Laundry Room features an LG Styler Steam Dry Cleaning Closet! Still Sealed Never Used Yet! Yes, You no longer need to go to the drycleaners!
All 3 Bathrooms have been beautifully Renovated! Master bath... Level 4 Granite and Dual Vanity, Rain Shower Head with Multiple Body Jets. ,Wi-Fi Enabled Dual Mirrors, that light up, defog and connect to play your favorite playlists. Guest Bath also features Wi-Fi Light Up Mirror, Bidet Seat. New toilets with Bidet seats that heat sanitize and open with sensors. There's Even a Built In Dog House! Yes, Your furbaby gets a prominent Spot in the Home as Well! Complete with doggy bed. , AC 3-5 yrs old, Water heater replaced 7yrs ago. 2 Car Garage Boasts Stainless Steel Cabinets, Tool Box on Castors, and Workbench. While You are Enjoying Your Dream Kitchen, Your Guests can Relax Outside in the Pool or Gather round inside Built in Pergola and L-Shaped Paver Bench, on Pavered Patio or Relax and Enjoy The Beautiful View in front yard as it is a corner lot with Plenty of Shade & Tranquility. This home is a short walk to Summerfield Crossings Elementary & Community Center. Amenities Include, Dual Tennis Courts, Indoor/Outdoor Basketball Courts, Volleyball, Dual Baseball/Softball Fields, Dog Park, Two Pools (One Year Round & Heated), Gym, Leasable Clubhouse, Open Field.
MOTIVATED SELLER! Bring Your Offers! Low HOA and NO CDD.
Location
State FL
County Hillsborough
Community Summerfield Village 1 Tr 11
Zoning PD
Interior
Interior Features Cathedral Ceiling(s), Ceiling Fans(s), Dry Bar, High Ceilings, In Wall Pest System, Kitchen/Family Room Combo, PrimaryBedroom Upstairs, Stone Counters, Walk-In Closet(s)
Heating Central
Cooling Central Air
Flooring Laminate, Tile, Tile
Fireplace false
Appliance Bar Fridge, Built-In Oven, Convection Oven, Cooktop, Dishwasher, Disposal, Dryer, Exhaust Fan, Microwave, Range, Range Hood, Washer, Wine Refrigerator
Exterior
Exterior Feature Irrigation System, Private Mailbox, Sidewalk
Garage Spaces 2.0
Pool Child Safety Fence, Gunite, In Ground, Lighting
Community Features Clubhouse, Fitness Center, Playground, Pool, Tennis Courts, Wheelchair Access
Utilities Available Cable Connected, Electricity Connected, Public, Water Connected
Waterfront false
Roof Type Shingle
Attached Garage true
Garage true
Private Pool Yes
Building
Story 2
Entry Level Two
Foundation Slab
Lot Size Range 0 to less than 1/4
Sewer Public Sewer
Water None
Structure Type Block,Stucco
New Construction false
Construction Status Financing
Schools
Elementary Schools Summerfield Crossing Elementary
Middle Schools Eisenhower-Hb
High Schools East Bay-Hb
Others
Pets Allowed Cats OK, Dogs OK
Senior Community No
Ownership Fee Simple
Monthly Total Fees $41
Acceptable Financing Cash, Conventional, FHA, VA Loan
Membership Fee Required Required
Listing Terms Cash, Conventional, FHA, VA Loan
Special Listing Condition None
Read Less
Want to know what your home might be worth? Contact us for a FREE valuation!

Our team is ready to help you sell your home for the highest possible price ASAP

© 2024 My Florida Regional MLS DBA Stellar MLS. All Rights Reserved.
Bought with LPT REALTY






