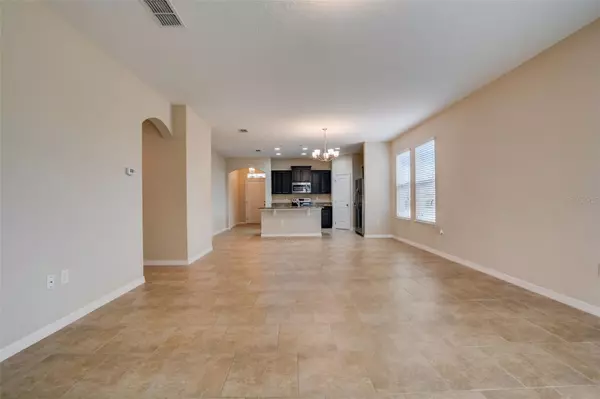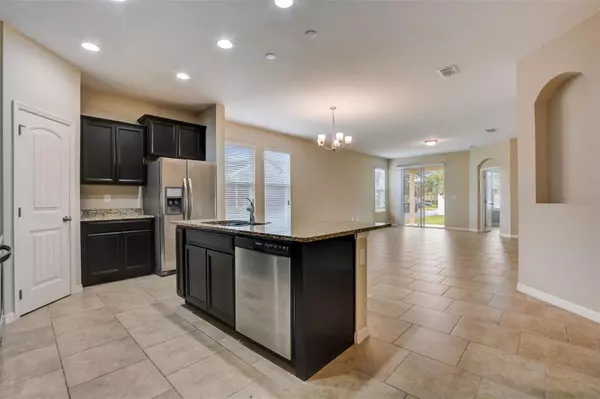$393,000
$399,900
1.7%For more information regarding the value of a property, please contact us for a free consultation.
1601 HAWKSBILL LN Saint Cloud, FL 34771
3 Beds
2 Baths
1,994 SqFt
Key Details
Sold Price $393,000
Property Type Single Family Home
Sub Type Single Family Residence
Listing Status Sold
Purchase Type For Sale
Square Footage 1,994 sqft
Price per Sqft $197
Subdivision Turtle Creek
MLS Listing ID T3493474
Sold Date 03/26/24
Bedrooms 3
Full Baths 2
HOA Fees $88/mo
HOA Y/N Yes
Originating Board Stellar MLS
Year Built 2017
Annual Tax Amount $3
Lot Size 6,098 Sqft
Acres 0.14
Lot Dimensions 50x125
Property Description
Welcome to 1601 Hawksbill, a charming corner lot home nestled in the heart of St. Cloud, FL. This delightful residence boasts a covered patio that leads to a spacious backyard, perfect for outdoor gatherings and relaxation. The exterior has been recently adorned with a fresh coat of paint, enhancing its curb appeal. Situated in the sought-after Turtle Creek community just off Narcoossee Road, this home offers both convenience and style. Step inside to discover easy-to-maintain tile flooring throughout the open floor plan. The well-designed layout includes a separate den, ideal for a home office or playroom, providing versatile space for your needs. The open living area is a focal point, featuring a kitchen adorned with granite countertops, stainless steel appliances, and ample counter space for culinary enthusiasts. This home seamlessly blends functionality with aesthetics, creating an inviting atmosphere for daily living and entertaining.
Turtle Creek extends its allure beyond the property lines, offering a robust amenities package for residents. Enjoy the community pool, recreation building, walking trails, and more, providing a vibrant and engaging lifestyle for all. Make 1601 Hawksbill your new address and experience the epitome of comfortable and stylish living in St. Cloud.
Location
State FL
County Osceola
Community Turtle Creek
Zoning RES
Rooms
Other Rooms Great Room
Interior
Interior Features Kitchen/Family Room Combo, Living Room/Dining Room Combo, Open Floorplan, Walk-In Closet(s)
Heating Central
Cooling Central Air
Flooring Tile
Fireplace false
Appliance Dishwasher, Microwave, Range, Refrigerator
Laundry Inside
Exterior
Exterior Feature Lighting, Sprinkler Metered
Garage Spaces 2.0
Community Features Deed Restrictions, Pool
Utilities Available Cable Available, Electricity Connected, Public, Street Lights
Roof Type Shingle
Porch Patio, Porch
Attached Garage false
Garage true
Private Pool No
Building
Lot Description Sidewalk, Paved
Entry Level One
Foundation Slab
Lot Size Range 0 to less than 1/4
Sewer Septic Tank
Water Public
Architectural Style Mediterranean
Structure Type Block,Stucco
New Construction false
Schools
Elementary Schools Lakeview Elem (K 5)
Middle Schools Narcoossee Middle
High Schools Harmony High
Others
Pets Allowed Yes
HOA Fee Include Pool
Senior Community No
Ownership Fee Simple
Monthly Total Fees $88
Acceptable Financing Cash, Conventional, FHA, VA Loan
Membership Fee Required Required
Listing Terms Cash, Conventional, FHA, VA Loan
Num of Pet 2
Special Listing Condition None
Read Less
Want to know what your home might be worth? Contact us for a FREE valuation!

Our team is ready to help you sell your home for the highest possible price ASAP

© 2025 My Florida Regional MLS DBA Stellar MLS. All Rights Reserved.
Bought with SOUTHERN GROUNDS REALTY LLC





