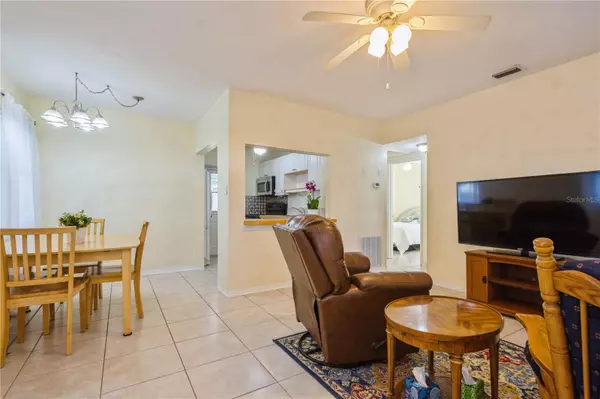$359,000
$359,000
For more information regarding the value of a property, please contact us for a free consultation.
124 42ND AVE NE St Petersburg, FL 33703
2 Beds
1 Bath
695 SqFt
Key Details
Sold Price $359,000
Property Type Single Family Home
Sub Type Single Family Residence
Listing Status Sold
Purchase Type For Sale
Square Footage 695 sqft
Price per Sqft $516
Subdivision Snell Shores
MLS Listing ID U8224609
Sold Date 03/25/24
Bedrooms 2
Full Baths 1
HOA Y/N No
Originating Board Stellar MLS
Year Built 1950
Annual Tax Amount $620
Lot Size 6,969 Sqft
Acres 0.16
Property Description
Come own a slice of paradise! This cozy home sits on a large lot that's only 5 minutes to vibrant Downtown St. Pete. Enjoy the new Iconic Waterfront Pier, Beach Drive with world class restaurants & shopping, Museum of Fine Arts, Dali Museum, Tropicana Field, The Edge District, Vinoy Resort & Golf Club, The Sundial, St.Pete Yacht Club, University of South Florida, Saturday morning Fresh Market, Mahaffey Theater, Janus Landing, and the plethora of concerts & festivals at Vinoy Park. We have an average of 361 days of Sunshine per year and your home is close to all the action. St. Pete Beach was voted #ONE Beach in the USA (by Tripadvisor) and is a quick 20 minute drive from your home. Spend your evenings strolling your neighborhood Coffeepot Boulevard, known for its scening waterfront views and luxurious multi-million dollar mansions. Enjoy your cozy block home as it is, or design and build your brand new dream house on this large lot. The back yard is private and ideal for a large pool or a tropical paradise. Come live, work and play in Tampa Bay!
Location
State FL
County Pinellas
Community Snell Shores
Direction NE
Interior
Interior Features Ceiling Fans(s), L Dining, Living Room/Dining Room Combo, Open Floorplan, Primary Bedroom Main Floor, Solid Surface Counters
Heating Central, Electric
Cooling Central Air
Flooring Ceramic Tile
Fireplace false
Appliance Cooktop, Dryer, Electric Water Heater, Exhaust Fan, Freezer, Microwave, Range, Range Hood, Refrigerator, Washer
Laundry Outside
Exterior
Exterior Feature Awning(s), Other, Outdoor Shower, Rain Gutters, Storage
Parking Features Alley Access, Boat, Covered, Driveway, Golf Cart Parking, Ground Level, Guest, Off Street, On Street, Oversized, Parking Pad, Workshop in Garage
Fence Vinyl
Utilities Available BB/HS Internet Available, Cable Available, Electricity Available, Electricity Connected, Fiber Optics, Phone Available, Public, Sewer Connected, Water Available, Water Connected
View City
Roof Type Shingle
Garage false
Private Pool No
Building
Lot Description City Limits, Landscaped, Level, Near Golf Course, Near Marina, Near Public Transit, Paved
Entry Level One
Foundation Slab
Lot Size Range 0 to less than 1/4
Sewer Public Sewer
Water Public
Architectural Style Florida
Structure Type Block
New Construction false
Others
Pets Allowed Yes
Senior Community No
Ownership Fee Simple
Acceptable Financing Cash, Conventional, FHA, VA Loan
Listing Terms Cash, Conventional, FHA, VA Loan
Special Listing Condition None
Read Less
Want to know what your home might be worth? Contact us for a FREE valuation!

Our team is ready to help you sell your home for the highest possible price ASAP

© 2025 My Florida Regional MLS DBA Stellar MLS. All Rights Reserved.
Bought with EXP REALTY LLC





