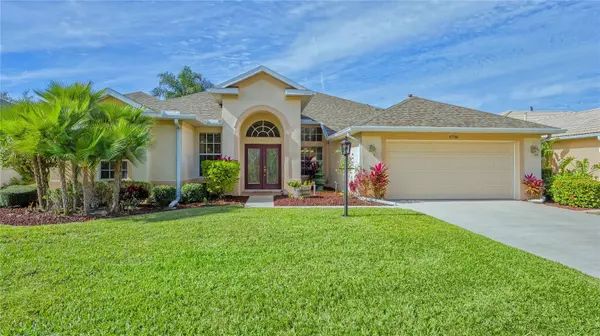$565,000
$580,000
2.6%For more information regarding the value of a property, please contact us for a free consultation.
6738 CARLYLE LN Sarasota, FL 34243
3 Beds
2 Baths
2,374 SqFt
Key Details
Sold Price $565,000
Property Type Single Family Home
Sub Type Single Family Residence
Listing Status Sold
Purchase Type For Sale
Square Footage 2,374 sqft
Price per Sqft $237
Subdivision Carlyle At Villages Of Palm-Aire
MLS Listing ID A4594852
Sold Date 03/22/24
Bedrooms 3
Full Baths 2
HOA Fees $76/qua
HOA Y/N Yes
Originating Board Stellar MLS
Year Built 1999
Annual Tax Amount $3,063
Lot Size 8,712 Sqft
Acres 0.2
Property Description
PRIME LOCATION! This 2374 sq ft oasis with a WATER VIEW, features, 3 bedrooms, 2 full bathrooms, an office, family room, living room, and a west-facing screened lanai that provides the perfect vantage point for breathtaking Sarasota sunsets! Situated in the sought-after community of Carlyle at the Villages Palm Aire with convenient access to freeways, medical centers, shopping, SRQ airport, restaurants, museums, fairgrounds, beaches, rivers, and everything else that SW Florida has to offer! Bring your golf cart and indulge in the array of amenities within the community, including a heated community pool, tennis, pickleball, basketball court, and a playground. Every day is an opportunity for recreation and relaxation right at your doorstep!
All information should be independently verified by buyer and buyer's agent.
Location
State FL
County Manatee
Community Carlyle At Villages Of Palm-Aire
Zoning PDR/WPE/
Rooms
Other Rooms Den/Library/Office, Family Room
Interior
Interior Features Central Vaccum, Primary Bedroom Main Floor, Tray Ceiling(s), Window Treatments
Heating Central, Gas
Cooling Central Air
Flooring Carpet, Laminate, Tile
Fireplace false
Appliance Dishwasher, Disposal, Microwave, Range, Refrigerator
Laundry Inside, Laundry Room, Washer Hookup
Exterior
Exterior Feature Irrigation System, Sliding Doors
Parking Features Driveway, Garage Door Opener
Garage Spaces 2.0
Community Features Golf Carts OK, Playground, Pool, Sidewalks, Tennis Courts
Utilities Available Natural Gas Connected, Public, Sewer Connected, Water Connected
View Y/N 1
View Water
Roof Type Shingle
Porch Rear Porch, Screened
Attached Garage true
Garage true
Private Pool No
Building
Lot Description Landscaped, Level, Sidewalk, Paved
Story 1
Entry Level One
Foundation Slab
Lot Size Range 0 to less than 1/4
Sewer Public Sewer
Water Public
Architectural Style Florida
Structure Type Stucco
New Construction false
Schools
Elementary Schools Robert E Willis Elementary
Middle Schools Braden River Middle
High Schools Braden River High
Others
Pets Allowed Cats OK, Dogs OK, Number Limit
Senior Community No
Ownership Fee Simple
Monthly Total Fees $76
Acceptable Financing Cash, Conventional, FHA, VA Loan
Membership Fee Required Required
Listing Terms Cash, Conventional, FHA, VA Loan
Num of Pet 3
Special Listing Condition None
Read Less
Want to know what your home might be worth? Contact us for a FREE valuation!

Our team is ready to help you sell your home for the highest possible price ASAP

© 2025 My Florida Regional MLS DBA Stellar MLS. All Rights Reserved.
Bought with KELLER WILLIAMS ON THE WATER S





