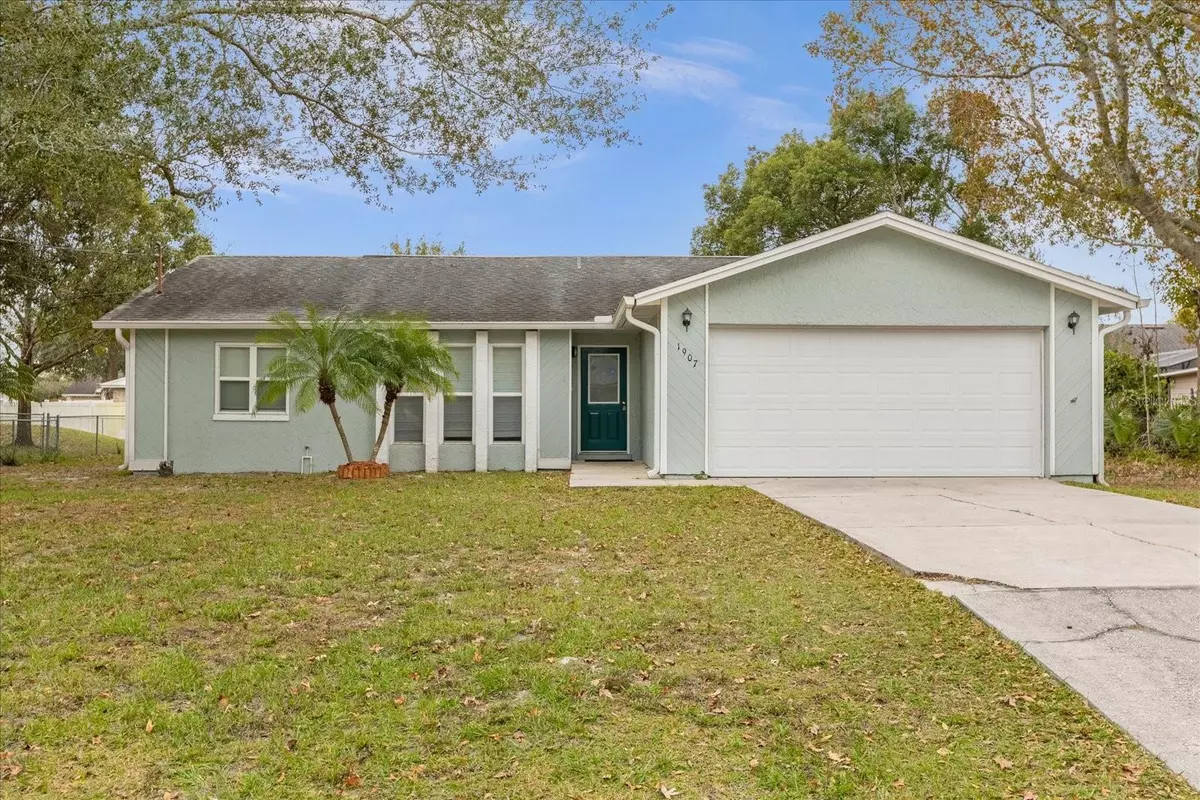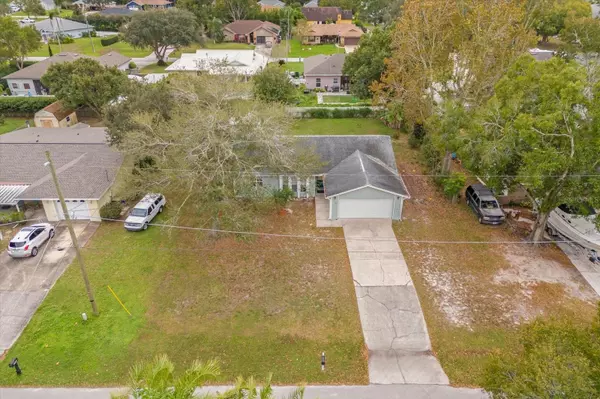$364,900
$364,900
For more information regarding the value of a property, please contact us for a free consultation.
1907 W CLINTON DR Saint Cloud, FL 34769
3 Beds
2 Baths
1,604 SqFt
Key Details
Sold Price $364,900
Property Type Single Family Home
Sub Type Single Family Residence
Listing Status Sold
Purchase Type For Sale
Square Footage 1,604 sqft
Price per Sqft $227
Subdivision Lorraine Estates
MLS Listing ID O6159276
Sold Date 03/22/24
Bedrooms 3
Full Baths 2
Construction Status Appraisal,Financing,Inspections
HOA Y/N No
Originating Board Stellar MLS
Year Built 1983
Annual Tax Amount $1,267
Lot Size 0.270 Acres
Acres 0.27
Property Description
Beautifully upgraded property at an Excellent Price and LOCATION, LOCATION, LOCATION!!. Excellent opportunity to get an upgraded property with NO HOA and located in the beautiful subdivision of Lorraine Estates. MAKE YOUR APPOINTMENT TODAY! It is a 0.27-acre lot with and 2,080 sq ft construction area being 1,604 sq ft heated. Recently remodeled throughout the house, floors, kitchen laundry room, and much more. It has 3 bedrooms and 2 bathrooms on the property. The master bedroom is a great size and has space enough to place a king bed with two nightstands and still plenty of space, it also has an ensuite bathroom. The second bedroom has space for a queen bed and wardrobe and there is still a good amount of space to walk around, and the third bedroom is a good size with plenty of space to use it as a bedroom or office. The open plan of the living + family areas in addition to a good-sized dining area provides ample space and a great flow of the use of each area. The backyard is ample, it has a big shed to store all your decorations and make your mancave or shop. Garage for 2 vehicles and ample driveway. Beautiful mature trees and seclusion thanks to an elevated location to the street. The buyer is responsible for verifying all the information.
Location
State FL
County Osceola
Community Lorraine Estates
Zoning SR1A
Rooms
Other Rooms Family Room
Interior
Interior Features Ceiling Fans(s), High Ceilings, Open Floorplan, Primary Bedroom Main Floor, Solid Surface Counters, Solid Wood Cabinets, Thermostat, Vaulted Ceiling(s), Walk-In Closet(s), Window Treatments
Heating Central, Electric, Heat Pump
Cooling Central Air
Flooring Carpet, Laminate
Fireplace false
Appliance Convection Oven, Cooktop, Dryer, Electric Water Heater, Microwave, Range, Washer
Laundry Inside, Laundry Room
Exterior
Exterior Feature Private Mailbox, Storage
Parking Features RV Parking
Garage Spaces 2.0
Fence Fenced
Utilities Available Cable Available, Cable Connected, Electricity Connected, Phone Available, Public, Sewer Connected, Underground Utilities, Water Connected
Roof Type Shingle
Attached Garage true
Garage true
Private Pool No
Building
Entry Level One
Foundation Slab
Lot Size Range 1/4 to less than 1/2
Sewer Septic Tank
Water Public
Architectural Style Bungalow
Structure Type Block
New Construction false
Construction Status Appraisal,Financing,Inspections
Schools
Elementary Schools St Cloud Elem
Middle Schools St. Cloud Middle (6-8)
High Schools St. Cloud High School
Others
Pets Allowed Yes
Senior Community No
Ownership Fee Simple
Acceptable Financing Cash, Conventional, FHA, VA Loan
Listing Terms Cash, Conventional, FHA, VA Loan
Special Listing Condition None
Read Less
Want to know what your home might be worth? Contact us for a FREE valuation!

Our team is ready to help you sell your home for the highest possible price ASAP

© 2025 My Florida Regional MLS DBA Stellar MLS. All Rights Reserved.
Bought with BROKER & PARTNERS





