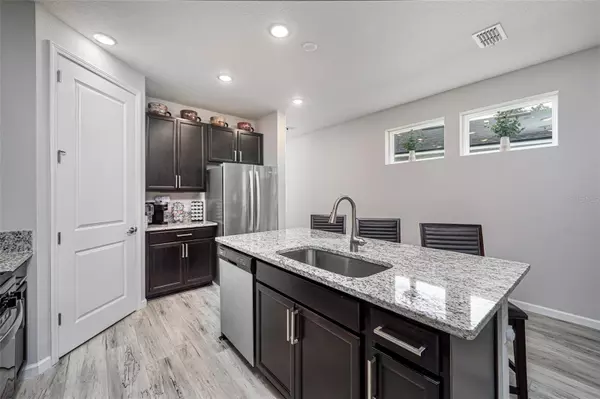$389,000
$389,000
For more information regarding the value of a property, please contact us for a free consultation.
973 RUSTIC MILL DR Saint Augustine, FL 32092
3 Beds
2 Baths
1,581 SqFt
Key Details
Sold Price $389,000
Property Type Single Family Home
Sub Type Single Family Residence
Listing Status Sold
Purchase Type For Sale
Square Footage 1,581 sqft
Price per Sqft $246
Subdivision Trailmark East Prcl Ph 1
MLS Listing ID FC293651
Sold Date 03/20/24
Bedrooms 3
Full Baths 2
HOA Fees $160/mo
HOA Y/N Yes
Originating Board Stellar MLS
Year Built 2022
Annual Tax Amount $4,621
Lot Size 6,534 Sqft
Acres 0.15
Property Description
This beautiful 3 bedroom, 2 bath, 2 car garage home with extended screened in lanai, is located in the 55+ community of Reverie at Trailmark. This move-in ready home has upgraded granite counter tops in the kitchen with a natural gas stove, LVP flooring in the living area, higher ceilings, Plantation shutters which allow for maximum privacy and a beautiful look, 8ft doors throughout, ceiling fans throughout the home and patio, a tankless hot water heater and a water softener. The spacious patio is a great place to relax and unwind in the evening. Schedule a showing of this home today and make it yours. The community of Reverie has a long list of amenities including: 4,600 sq.ft. clubhouse, with swimming pool and fitness center, small and large dog parks, Pickleball courts and miles of walking trails. If you're looking for a place that offers this kind of options, your search is over!
Location
State FL
County St Johns
Community Trailmark East Prcl Ph 1
Zoning SFR
Interior
Interior Features Ceiling Fans(s), Walk-In Closet(s)
Heating Central
Cooling Central Air
Flooring Carpet, Luxury Vinyl
Fireplace false
Appliance Dishwasher, Dryer, Microwave, Range, Refrigerator, Water Softener
Exterior
Exterior Feature Sidewalk
Garage Spaces 2.0
Community Features Clubhouse, Community Mailbox, Fitness Center, Gated Community - No Guard, Golf Carts OK, Pool, Sidewalks
Utilities Available Cable Connected, Electricity Connected, Natural Gas Connected, Public, Sewer Connected, Water Connected
Amenities Available Basketball Court, Clubhouse, Fitness Center, Gated, Pickleball Court(s), Pool, Trail(s)
Roof Type Shingle
Attached Garage true
Garage true
Private Pool No
Building
Entry Level One
Foundation Slab
Lot Size Range 0 to less than 1/4
Sewer Public Sewer
Water Public
Structure Type Cement Siding
New Construction false
Others
Pets Allowed No
Senior Community Yes
Ownership Fee Simple
Monthly Total Fees $160
Acceptable Financing Cash, Conventional, FHA
Membership Fee Required Required
Listing Terms Cash, Conventional, FHA
Special Listing Condition None
Read Less
Want to know what your home might be worth? Contact us for a FREE valuation!

Our team is ready to help you sell your home for the highest possible price ASAP

© 2025 My Florida Regional MLS DBA Stellar MLS. All Rights Reserved.
Bought with STELLAR NON-MEMBER OFFICE





