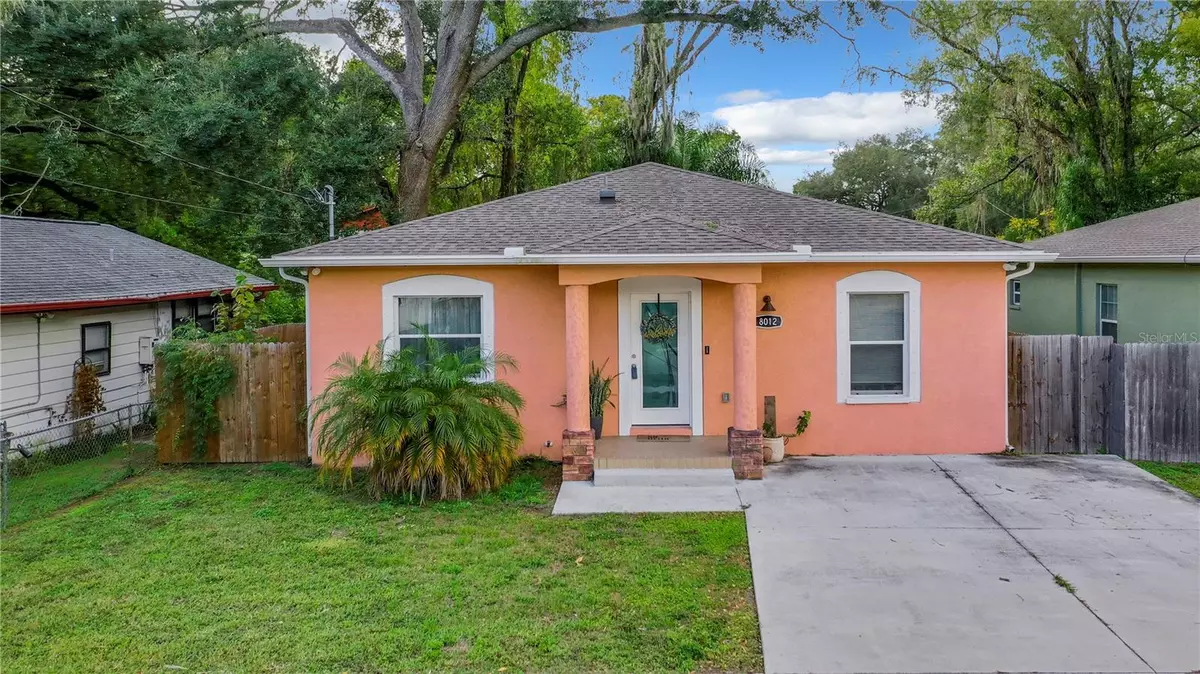$339,000
$339,000
For more information regarding the value of a property, please contact us for a free consultation.
8012 N KLONDYKE ST Tampa, FL 33604
3 Beds
2 Baths
1,354 SqFt
Key Details
Sold Price $339,000
Property Type Single Family Home
Sub Type Single Family Residence
Listing Status Sold
Purchase Type For Sale
Square Footage 1,354 sqft
Price per Sqft $250
Subdivision Sulphur Spgs Add
MLS Listing ID T3501272
Sold Date 03/18/24
Bedrooms 3
Full Baths 2
Construction Status Appraisal,Financing,Inspections
HOA Y/N No
Originating Board Stellar MLS
Year Built 2020
Annual Tax Amount $3,688
Lot Size 4,791 Sqft
Acres 0.11
Lot Dimensions 50x100
Property Description
LIMITED QUANTITY - Only ONE left! Built in 2020, this home is maybe even BETTER than new! You'll love the open floor plan with split bedrooms. Primary bedroom suite includes walk in closet, walk in shower, granite and more. The kitchen has beautiful granite countertops, lots of cabinet space, and is open to the living areas. Ceramic tile and laminate throughout the home provides hassle free cleaning for pets and families. 2 additional bedrooms are
separated by a full secondary bath. Indoor laundry room and parking in the front that can fit 4 cars! The lot is approximately 50x100 with a fully fenced backyard, giving you great spaces both in and out. Don't wait - request your showing TODAY!
(Not pictured, but home has laundry room, washer and dryer).
Location
State FL
County Hillsborough
Community Sulphur Spgs Add
Zoning RS-50
Interior
Interior Features Ceiling Fans(s), Living Room/Dining Room Combo, Open Floorplan
Heating Electric
Cooling Central Air
Flooring Ceramic Tile, Laminate
Fireplace false
Appliance Dishwasher, Disposal, Dryer, Electric Water Heater, Range, Refrigerator, Washer
Laundry Electric Dryer Hookup, Washer Hookup
Exterior
Exterior Feature Lighting
Utilities Available Electricity Connected, Public, Sewer Connected
Roof Type Shingle
Garage false
Private Pool No
Building
Story 1
Entry Level One
Foundation Slab
Lot Size Range 0 to less than 1/4
Sewer Public Sewer
Water None
Structure Type Block
New Construction false
Construction Status Appraisal,Financing,Inspections
Others
Senior Community No
Ownership Fee Simple
Acceptable Financing Cash, Conventional, FHA, VA Loan
Listing Terms Cash, Conventional, FHA, VA Loan
Special Listing Condition None
Read Less
Want to know what your home might be worth? Contact us for a FREE valuation!

Our team is ready to help you sell your home for the highest possible price ASAP

© 2025 My Florida Regional MLS DBA Stellar MLS. All Rights Reserved.
Bought with JPT REALTY LLC





