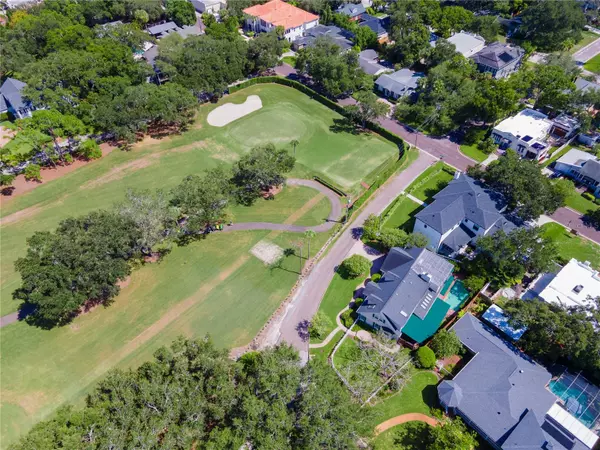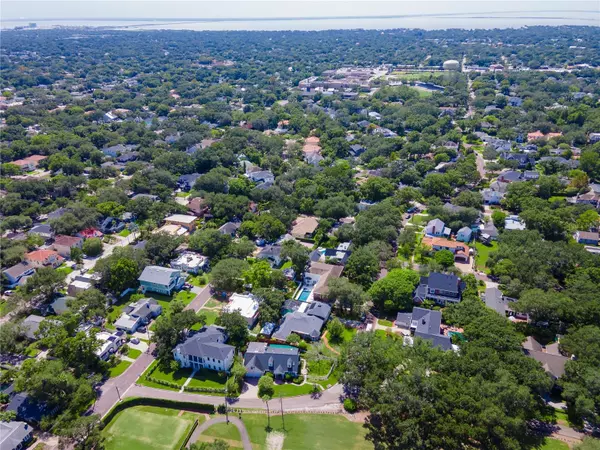$2,250,000
$2,499,000
10.0%For more information regarding the value of a property, please contact us for a free consultation.
2303 S BENDELOW TRL Tampa, FL 33629
4 Beds
5 Baths
3,467 SqFt
Key Details
Sold Price $2,250,000
Property Type Single Family Home
Sub Type Single Family Residence
Listing Status Sold
Purchase Type For Sale
Square Footage 3,467 sqft
Price per Sqft $648
Subdivision St Andrews Park Rev Map
MLS Listing ID T3469488
Sold Date 03/15/24
Bedrooms 4
Full Baths 3
Half Baths 2
HOA Y/N No
Originating Board Stellar MLS
Year Built 1969
Annual Tax Amount $18,311
Lot Size 7,840 Sqft
Acres 0.18
Property Description
Nestled in the South Tampa neighborhood of Palma Ceia this exquisite home is a true gem. Situated on a tranquil, tree-lined street boasting just nine homes, this property offers privacy and exclusivity that's second to none including picturesque views of the Palma Ceia Golf and Country Club's first hole and second fairway. Boasting a Williamsburg design exterior, this home stands out with its timeless and classic architectural style. The stately façade and meticulous landscaping create an inviting curb appeal, setting the tone for the elegance found within. This spacious 4-bedroom, 3-full bathroom home features two powder rooms for your guests' convenience. As you step through the welcoming foyer, you're greeted by traditional living and dining rooms flanking a graceful staircase. These rooms offer panoramic views of the beautifully landscaped garden and the manicured golf course beyond, providing a sense of tranquility and serenity. The heart of this home is its updated kitchen, where custom cabinets and state-of-the-art appliances meet modern conveniences. Whether you're a seasoned chef or simply love to entertain, this kitchen will delight you with its functionality and style. For those who enjoy hosting gatherings, the dedicated bar/game room is a true highlight that overlooks the open patio, pool, and spa, it's the perfect setting for evening soirees and weekend get-togethers that can spill over to the fabulous, covered lanai. Upstairs, the bedrooms offer versatility for various uses, including a home office for those who work remotely. The master bedroom is a true retreat, featuring vaulted ceilings, a custom walk-in closet and a private sitting room. This South Tampa home offers the perfect blend of traditional charm and modern amenities. With its ideal location in the coveted Palma Ceia neighborhood and the allure of golf course living, this property is a rare find that embodies the epitome of Tampa living at its finest. Located conveniently to Bayshore Boulevard, Downtown Tampa, International Mall, Tampa International Airport, local shopping and dining venues as well as the bay bridges to the Gulf beaches and 1 ½ hour to Disney.
Location
State FL
County Hillsborough
Community St Andrews Park Rev Map
Zoning RS-60
Rooms
Other Rooms Bonus Room, Formal Dining Room Separate, Formal Living Room Separate
Interior
Interior Features Ceiling Fans(s), Crown Molding, Eat-in Kitchen, High Ceilings, Kitchen/Family Room Combo, PrimaryBedroom Upstairs, Open Floorplan, Skylight(s), Solid Wood Cabinets, Stone Counters, Walk-In Closet(s), Wet Bar, Window Treatments
Heating Central
Cooling Central Air
Flooring Wood
Fireplaces Type Electric, Family Room
Fireplace true
Appliance Dishwasher, Disposal, Dryer, Gas Water Heater, Ice Maker, Microwave, Range Hood, Refrigerator, Tankless Water Heater, Washer
Laundry Inside, Laundry Room, Upper Level
Exterior
Exterior Feature Dog Run, French Doors, Garden, Irrigation System, Lighting, Outdoor Grill, Outdoor Shower, Rain Gutters, Sprinkler Metered
Garage Driveway, Electric Vehicle Charging Station(s), Garage Door Opener, Ground Level, On Street
Garage Spaces 2.0
Fence Vinyl, Wood
Pool Deck, Gunite, Heated, In Ground, Lighting, Pool Sweep
Utilities Available Cable Available, Natural Gas Available, Natural Gas Connected, Sprinkler Meter, Street Lights
Waterfront false
View Golf Course
Roof Type Shingle
Porch Covered, Deck, Patio
Parking Type Driveway, Electric Vehicle Charging Station(s), Garage Door Opener, Ground Level, On Street
Attached Garage true
Garage true
Private Pool Yes
Building
Lot Description On Golf Course
Entry Level Two
Foundation Slab
Lot Size Range 0 to less than 1/4
Sewer Public Sewer
Water Public
Architectural Style Cape Cod
Structure Type Stucco,Wood Frame
New Construction false
Schools
Elementary Schools Roosevelt-Hb
Middle Schools Coleman-Hb
High Schools Plant City-Hb
Others
Senior Community No
Ownership Fee Simple
Acceptable Financing Cash, Conventional
Listing Terms Cash, Conventional
Special Listing Condition None
Read Less
Want to know what your home might be worth? Contact us for a FREE valuation!

Our team is ready to help you sell your home for the highest possible price ASAP

© 2024 My Florida Regional MLS DBA Stellar MLS. All Rights Reserved.
Bought with SMITH & ASSOCIATES REAL ESTATE






