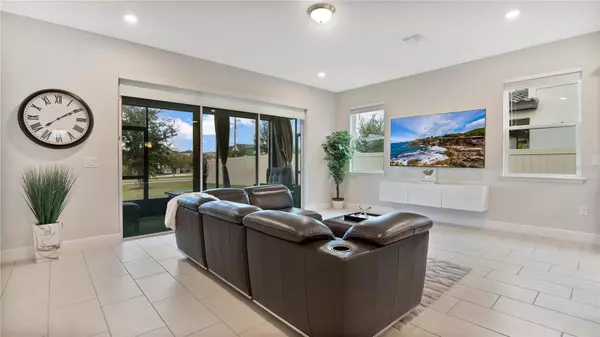$565,500
$558,900
1.2%For more information regarding the value of a property, please contact us for a free consultation.
2520 STANDING ROCK CIR Oakland, FL 34787
3 Beds
3 Baths
2,000 SqFt
Key Details
Sold Price $565,500
Property Type Single Family Home
Sub Type Single Family Residence
Listing Status Sold
Purchase Type For Sale
Square Footage 2,000 sqft
Price per Sqft $282
Subdivision Oakland Trails Ph 1
MLS Listing ID O6164349
Sold Date 02/29/24
Bedrooms 3
Full Baths 2
Half Baths 1
HOA Fees $103/qua
HOA Y/N Yes
Originating Board Stellar MLS
Year Built 2018
Annual Tax Amount $4,415
Lot Size 7,405 Sqft
Acres 0.17
Property Description
Welcome Home!! LOCATED in highly sought-after Oakland Trails. Get ready to be impressed by elegance at its finest. You will appreciate the notable UPGRADES from the moment you enter the front door, showcasing tall tray ceilings and beautiful tile flooring throughout. The bright airy split floor plan and formal gathering areas set the tone for this home. The gourmet kitchen is truly a cook's delight, complete with exquisite quartz countertops, over-sized island, stainless appliances, walk-in, pantry, induction cooktop, double convection ovens, modern backsplash and 42inch wood cabinetry with plenty of storage space. The oversized owner suite includes tray ceilings, two walk-in closets. Owner's spa-like bath includes walk-in shower, double vanities with quartz countertops and large garden tub. Sizable bedrooms include ample closet space. You will appreciate the Formal dining room which is perfect for hosting intimate dinner parties. Formal Dining room can easily be transitioned into a Flex Room/Den/Office. Upgrades include 5inch baseboards, recessed lighting, arched entryways, designer light fixtures and tray ceilings. Other features include a considerable two-car garage with overhead storage, large inside laundry room comes pre-plumbed for a laundry sink, mature landscaping with irrigation system, the list goes on. Outdoor living offers a screen-enclosed lanai overlooking beautiful backyard truly making it an outdoor oasis for relaxing. Community amenities includes pool, playground and walking trails. This beautiful home is conveniently located near West Orange Bike Trail (walking distance), shopping, New Costco, dining, grocery stores, entertainment, medical, Historic Downtown Winter Garden, Top Rated Schools, Winter Garden Village and Clermont. Easy access to major roadways, 429, Turnpike, 408 and I-4. Just minutes from many major attractions and Theme parks, making this an ideal location. This pristine home will not last long. You will not be disappointed. Call today!
Location
State FL
County Orange
Community Oakland Trails Ph 1
Zoning PUD
Interior
Interior Features Ceiling Fans(s), Eat-in Kitchen, High Ceilings, Kitchen/Family Room Combo, Open Floorplan, Smart Home, Solid Wood Cabinets, Split Bedroom, Thermostat, Tray Ceiling(s), Walk-In Closet(s)
Heating Central
Cooling Central Air
Flooring Carpet, Ceramic Tile
Fireplace false
Appliance Built-In Oven, Cooktop, Dishwasher, Disposal, Electric Water Heater, Exhaust Fan, Microwave, Refrigerator
Laundry Inside, Laundry Closet, Laundry Room
Exterior
Exterior Feature Irrigation System, Lighting, Sidewalk, Sliding Doors
Garage Spaces 2.0
Community Features Playground, Pool, Sidewalks
Utilities Available BB/HS Internet Available, Cable Available, Fire Hydrant
Amenities Available Playground, Pool
Roof Type Shingle
Porch Covered, Enclosed, Patio, Porch, Rear Porch, Screened
Attached Garage true
Garage true
Private Pool No
Building
Lot Description Oversized Lot, Sidewalk
Story 1
Entry Level One
Foundation Slab
Lot Size Range 0 to less than 1/4
Sewer Public Sewer
Water Public
Structure Type Block,Stucco
New Construction false
Schools
Elementary Schools Tildenville Elem
Middle Schools Lakeview Middle
High Schools West Orange High
Others
Pets Allowed Yes
HOA Fee Include Pool,Pool,Recreational Facilities
Senior Community No
Ownership Fee Simple
Monthly Total Fees $103
Acceptable Financing Cash, Conventional, VA Loan
Membership Fee Required Required
Listing Terms Cash, Conventional, VA Loan
Special Listing Condition None
Read Less
Want to know what your home might be worth? Contact us for a FREE valuation!

Our team is ready to help you sell your home for the highest possible price ASAP

© 2024 My Florida Regional MLS DBA Stellar MLS. All Rights Reserved.
Bought with TITAN REALTY GROUP LLC






