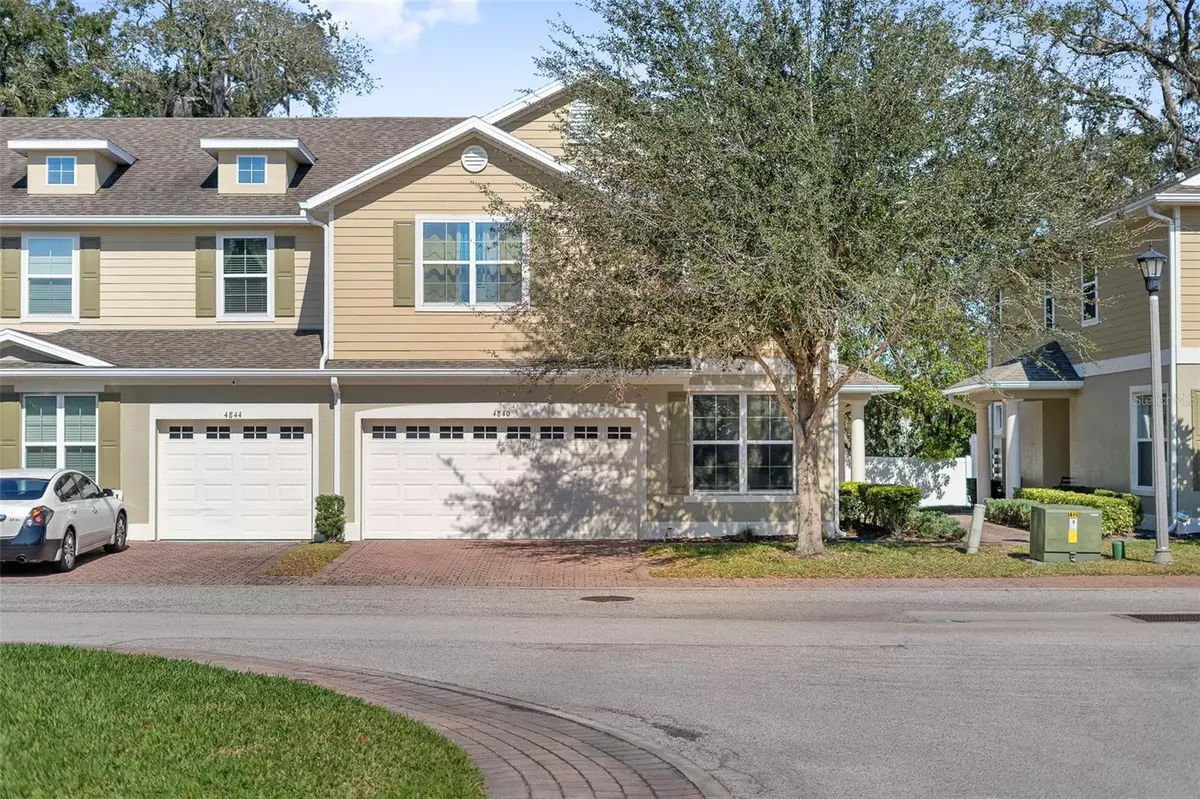$310,000
$325,000
4.6%For more information regarding the value of a property, please contact us for a free consultation.
4840 POOLSIDE DR Saint Cloud, FL 34769
3 Beds
3 Baths
2,122 SqFt
Key Details
Sold Price $310,000
Property Type Townhouse
Sub Type Townhouse
Listing Status Sold
Purchase Type For Sale
Square Footage 2,122 sqft
Price per Sqft $146
Subdivision Battaglia
MLS Listing ID S5098721
Sold Date 03/01/24
Bedrooms 3
Full Baths 2
Half Baths 1
Construction Status Inspections
HOA Fees $149/qua
HOA Y/N Yes
Originating Board Stellar MLS
Year Built 2016
Annual Tax Amount $4,961
Lot Size 2,178 Sqft
Acres 0.05
Lot Dimensions 33x59
Property Description
This is the home you've been looking for! This property is an end unit with over 2,000 square feet of living space & an oversized 2 car garage! This property offers both a full dining room that is spacious enough to seat 6-8 as well as a separate breakfast nook surrounded by windows! The spacious kitchen offers ample counter space & has real wood cabinetry as well as beautiful granite countertops. The living room is very spacious & opens up beautifully to the dining room & kitchen. The large sliding glass doors open up to a brick paved patio with plenty of space for entertaining. Finding your way up the well lit staircase you will arrive in the loft. The split floorpan offers dual secondary bedrooms on one side of the home while the primary suite is separated by the laundry room & guest bathroom. The guest bathroom offers dual vanities with granite countertops & a separate water closet. The primary suite offers separated vanities, a gorgeous soaking tub with natural light & a shower with plenty of space. This peaceful neighborhood offers a community pool which is conveniently located across from this property. Having no rear neighbors makes this one of the most desirable lots in the neighborhood & offers all the privacy you could want. Call today for your private showing before this one is gone!
Location
State FL
County Osceola
Community Battaglia
Zoning SR3
Rooms
Other Rooms Breakfast Room Separate, Loft
Interior
Interior Features High Ceilings, Kitchen/Family Room Combo, Living Room/Dining Room Combo, Open Floorplan, Pest Guard System, PrimaryBedroom Upstairs, Solid Surface Counters, Solid Wood Cabinets, Split Bedroom, Thermostat, Walk-In Closet(s), Window Treatments
Heating Central, Electric
Cooling Central Air
Flooring Carpet, Ceramic Tile, Laminate
Fireplace false
Appliance Dishwasher, Electric Water Heater, Microwave, Range, Refrigerator
Laundry Electric Dryer Hookup, Laundry Room, Upper Level, Washer Hookup
Exterior
Exterior Feature Lighting, Rain Gutters, Sidewalk, Sliding Doors
Parking Features Driveway, Garage Door Opener, Guest
Garage Spaces 2.0
Fence Vinyl
Community Features Community Mailbox, Pool, Sidewalks
Utilities Available BB/HS Internet Available, Cable Connected, Electricity Connected, Public, Sewer Connected, Street Lights, Underground Utilities, Water Connected
Amenities Available Pool
View Pool, Trees/Woods
Roof Type Shingle
Porch Patio, Side Porch
Attached Garage true
Garage true
Private Pool No
Building
Lot Description Oversized Lot, Sidewalk, Paved, Private
Story 2
Entry Level Two
Foundation Slab
Lot Size Range 0 to less than 1/4
Builder Name Snow Construction
Sewer Public Sewer
Water Public
Architectural Style Custom
Structure Type Block,Concrete,Stucco,Wood Frame
New Construction false
Construction Status Inspections
Others
Pets Allowed Yes
HOA Fee Include Pool,Maintenance Structure,Maintenance Grounds,Pest Control,Pool
Senior Community No
Ownership Fee Simple
Monthly Total Fees $149
Acceptable Financing Cash, Conventional, FHA, VA Loan
Membership Fee Required Required
Listing Terms Cash, Conventional, FHA, VA Loan
Special Listing Condition None
Read Less
Want to know what your home might be worth? Contact us for a FREE valuation!

Our team is ready to help you sell your home for the highest possible price ASAP

© 2024 My Florida Regional MLS DBA Stellar MLS. All Rights Reserved.
Bought with KELLER WILLIAMS ADVANTAGE III REALTY





