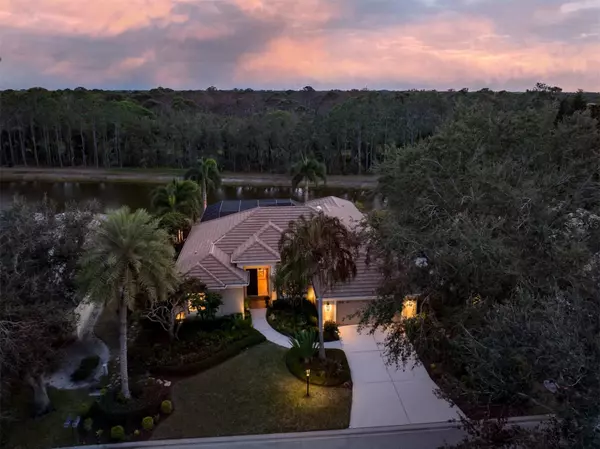$980,000
$1,100,000
10.9%For more information regarding the value of a property, please contact us for a free consultation.
328 PARK TRACE BLVD Osprey, FL 34229
4 Beds
3 Baths
2,854 SqFt
Key Details
Sold Price $980,000
Property Type Single Family Home
Sub Type Single Family Residence
Listing Status Sold
Purchase Type For Sale
Square Footage 2,854 sqft
Price per Sqft $343
Subdivision Park Trace Estates
MLS Listing ID N6129982
Sold Date 02/29/24
Bedrooms 4
Full Baths 3
Construction Status Inspections
HOA Fees $54/ann
HOA Y/N Yes
Originating Board Stellar MLS
Year Built 2000
Annual Tax Amount $5,684
Lot Size 10,018 Sqft
Acres 0.23
Property Description
In the serene and picturesque neighborhood of Park Trace in Osprey, this executive home offers an unparalleled blend of luxurious living and natural beauty. In the heart of Osprey, its prime location boasts proximity to the Osprey Junction Trailhead, providing easy access to the renowned Legacy Trail. As you step inside, the spacious rooms welcome you with their elegant ambiance and beautiful wood floors that exude warmth and sophistication. The updated kitchen is a chef's dream, boasting ample granite countertops and top-of-the-line stainless steel appliances, perfect for culinary adventures and gatherings. This home is designed for seamless indoor-outdoor living, with the luxurious living, dining and family areas flowing effortlessly through tall glass doors exuding natural light throughout the home. The large bonus room, which could also be a fourth bedroom, offers breathtaking views of the expansive lake behind the property, creating a serene retreat to unwind and entertain. Storage is abundant throughout the home, with numerous closets equipped with interior organization racks and shelves, ensuring functionality and convenience. The outdoor oasis is a highlight, featuring a stunning screened pool deck with covered and uncovered areas for entertaining. The large luxury pool and spa beckon relaxation and leisure, while the picture frame pool cage frames the scene, offering uninterrupted views of the large lake and the lush preserve area of Oscar Scherer State Park and beyond. Enhancing the outdoor allure, the lakefront wood deck and the meticulously maintained mature professional landscape with lighting add to the charm and tranquility of the property, creating a captivating environment for relaxation and entertainment. This home is complete with a two-car spacious garage with Garage Tek flooring and shelving. Schedule your tour today.
Location
State FL
County Sarasota
Community Park Trace Estates
Zoning RSF2
Rooms
Other Rooms Attic, Family Room, Formal Dining Room Separate, Formal Living Room Separate, Inside Utility
Interior
Interior Features Ceiling Fans(s), Coffered Ceiling(s), Crown Molding, Eat-in Kitchen, High Ceilings, Solid Surface Counters, Solid Wood Cabinets, Split Bedroom, Tray Ceiling(s), Walk-In Closet(s), Window Treatments
Heating Central
Cooling Central Air
Flooring Ceramic Tile, Hardwood
Furnishings Negotiable
Fireplace false
Appliance Dishwasher, Disposal, Dryer, Electric Water Heater, Microwave, Range, Refrigerator, Washer
Laundry Inside, Laundry Room
Exterior
Exterior Feature Hurricane Shutters, Irrigation System, Lighting, Rain Gutters, Sidewalk, Sliding Doors
Garage Driveway, Garage Door Opener
Garage Spaces 2.0
Pool Child Safety Fence, Gunite, Heated, In Ground, Lighting, Salt Water, Screen Enclosure
Community Features Deed Restrictions
Utilities Available Public, Sprinkler Meter, Water Connected
Waterfront true
Waterfront Description Lake
View Y/N 1
View Park/Greenbelt, Trees/Woods, Water
Roof Type Tile
Porch Covered, Deck, Rear Porch, Screened
Parking Type Driveway, Garage Door Opener
Attached Garage true
Garage true
Private Pool Yes
Building
Lot Description In County, Landscaped, Sidewalk, Paved
Entry Level One
Foundation Slab
Lot Size Range 0 to less than 1/4
Sewer Public Sewer
Water Public
Architectural Style Traditional
Structure Type Block
New Construction false
Construction Status Inspections
Schools
Elementary Schools Laurel Nokomis Elementary
Middle Schools Sarasota Middle
High Schools Venice Senior High
Others
Pets Allowed Cats OK, Dogs OK
Senior Community No
Ownership Fee Simple
Monthly Total Fees $54
Acceptable Financing Cash, Conventional
Membership Fee Required Required
Listing Terms Cash, Conventional
Special Listing Condition None
Read Less
Want to know what your home might be worth? Contact us for a FREE valuation!

Our team is ready to help you sell your home for the highest possible price ASAP

© 2024 My Florida Regional MLS DBA Stellar MLS. All Rights Reserved.
Bought with WATERSIDE REALTY LLC






