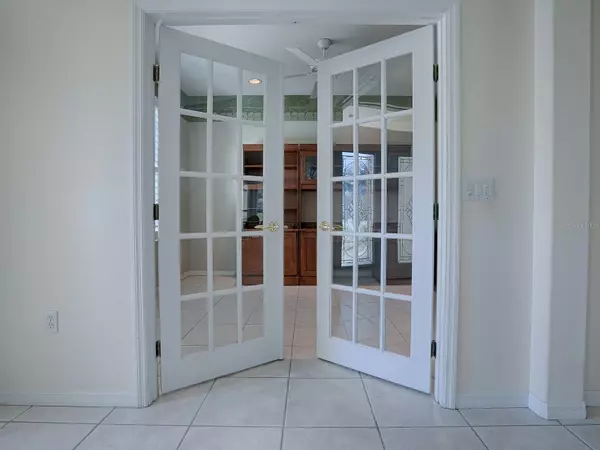$437,000
$459,000
4.8%For more information regarding the value of a property, please contact us for a free consultation.
13007 SE 90TH COURT RD Summerfield, FL 34491
2 Beds
2 Baths
1,958 SqFt
Key Details
Sold Price $437,000
Property Type Single Family Home
Sub Type Single Family Residence
Listing Status Sold
Purchase Type For Sale
Square Footage 1,958 sqft
Price per Sqft $223
Subdivision Spruce Creek Gc
MLS Listing ID G5076745
Sold Date 02/27/24
Bedrooms 2
Full Baths 2
HOA Fees $184/mo
HOA Y/N Yes
Originating Board Stellar MLS
Year Built 2003
Annual Tax Amount $3,320
Lot Size 7,840 Sqft
Acres 0.18
Lot Dimensions 76x106
Property Description
Discover the ultimate panoramic vistas and ample living space in this remarkable residence. Situated alongside the picturesque 6th hole of the prestigious Memorial Golf Course, this Hanover model boasts 2 bedrooms, a den, and an array of luxurious features. Immerse yourself in the elegance of tiled floors throughout the home, complemented by the warmth of engineered wood flooring in the bedrooms. The kitchen, overlooking the expansive great room, showcases upgraded and extended cabinets, two pantries, coriander countertops, a stylish tile backsplash, and more. Step inside through the inviting leaded glass front doors to experience a sense of excitement. Admire the exquisite crown molding and plantation shutters that adorn the interior. The lanai, enclosed with glass windows, offers a split HVAC system, tiled flooring, roller shades on the windows, and a convenient remote-controlled awning. Additionally, a 12x16 pavered patio awaits, perfect for enjoying outdoor grilling and embracing the vibrant Florida lifestyle. The garage has been extended by 4 feet and includes a dedicated space for a golf cart. This exceptional property encompasses all the features that discerning buyers desire. The roof was replaced in 2022, and the HVAC system was updated in 2017. With the home currently vacant and move-in ready, seize the opportunity to make this extraordinary residence your own. Please note that the furniture shown in the photos is virtual, and the two fountains, located in the front and rear, are not warranted by the sellers. Don't hesitate - call today to schedule a viewing of this exceptional home.
Location
State FL
County Marion
Community Spruce Creek Gc
Zoning PUD
Rooms
Other Rooms Den/Library/Office
Interior
Interior Features Attic Fan, Ceiling Fans(s), Crown Molding, Eat-in Kitchen, In Wall Pest System, Open Floorplan, Solid Surface Counters, Stone Counters, Thermostat, Walk-In Closet(s), Window Treatments
Heating Central, Electric, Heat Pump
Cooling Central Air
Flooring Ceramic Tile, Hardwood
Fireplace false
Appliance Dishwasher, Disposal, Dryer, Gas Water Heater, Microwave, Range, Refrigerator, Washer
Laundry Inside, Laundry Room
Exterior
Exterior Feature Awning(s), Irrigation System, Lighting, Rain Gutters
Garage Garage Door Opener, Garage Faces Rear, Golf Cart Parking, Oversized
Garage Spaces 2.0
Community Features Clubhouse, Deed Restrictions, Dog Park, Fitness Center, Gated Community - Guard, Golf Carts OK, Pool, Restaurant, Tennis Courts
Utilities Available Cable Available, Electricity Connected, Natural Gas Connected, Phone Available, Sewer Connected, Underground Utilities, Water Connected
Amenities Available Basketball Court, Clubhouse, Fence Restrictions, Fitness Center, Gated, Pickleball Court(s), Pool, Recreation Facilities, Security, Shuffleboard Court, Tennis Court(s), Trail(s), Vehicle Restrictions
Waterfront false
View Golf Course
Roof Type Shingle
Parking Type Garage Door Opener, Garage Faces Rear, Golf Cart Parking, Oversized
Attached Garage true
Garage true
Private Pool No
Building
Story 1
Entry Level One
Foundation Slab
Lot Size Range 0 to less than 1/4
Builder Name Pulte
Sewer Public Sewer
Water None
Structure Type Block,Stucco
New Construction false
Others
Pets Allowed Cats OK, Dogs OK, Number Limit
HOA Fee Include Guard - 24 Hour,Common Area Taxes,Pool,Escrow Reserves Fund,Maintenance Grounds,Management,Pool,Private Road,Recreational Facilities,Security
Senior Community Yes
Ownership Fee Simple
Monthly Total Fees $184
Acceptable Financing Cash, Conventional, VA Loan
Membership Fee Required Required
Listing Terms Cash, Conventional, VA Loan
Num of Pet 2
Special Listing Condition None
Read Less
Want to know what your home might be worth? Contact us for a FREE valuation!

Our team is ready to help you sell your home for the highest possible price ASAP

© 2024 My Florida Regional MLS DBA Stellar MLS. All Rights Reserved.
Bought with HOAD REALTY GROUP LLC






