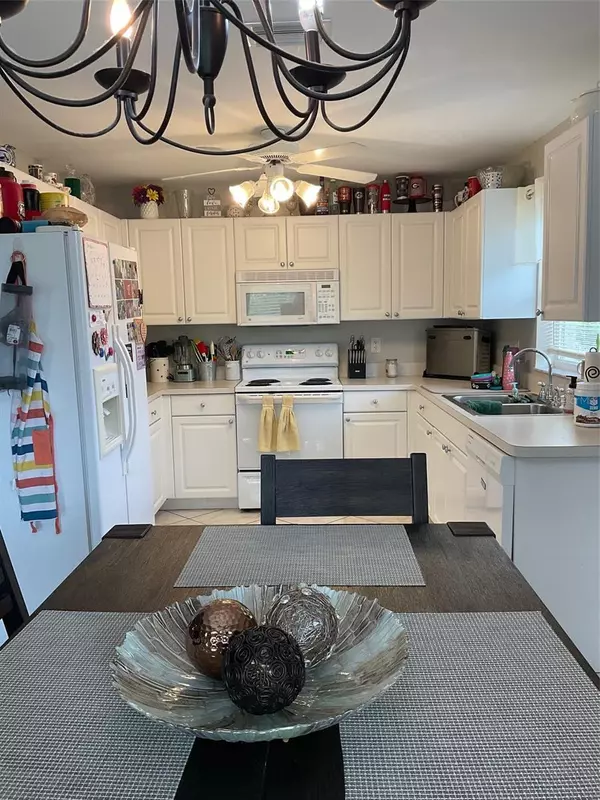$295,000
$299,900
1.6%For more information regarding the value of a property, please contact us for a free consultation.
5236 WENTWORTH RD Port Charlotte, FL 33981
3 Beds
2 Baths
1,625 SqFt
Key Details
Sold Price $295,000
Property Type Single Family Home
Sub Type Single Family Residence
Listing Status Sold
Purchase Type For Sale
Square Footage 1,625 sqft
Price per Sqft $181
Subdivision Port Charlotte Sec 053
MLS Listing ID C7483681
Sold Date 02/23/24
Bedrooms 3
Full Baths 2
Construction Status Inspections
HOA Fees $4/ann
HOA Y/N Yes
Originating Board Stellar MLS
Year Built 2006
Annual Tax Amount $2,416
Lot Size 10,018 Sqft
Acres 0.23
Property Description
Significant Price Reduction on this move in ready 3 Bedroom/2 bath split floor plan in highly sought after Gulf Cove with Private Boat Ramp. 50 Year Metal Roof was replaced in 2022. Open and flexible floor plan with Great Room and Split Bedrooms for maximum privacy. The spacious kitchen and dining area offers easy access/views into Great Room and easy access to lanai. New refrigerator 2023 and new dishwasher in 2022 all appliances remain with the home except Washer/Dryer. Oversized Great Room perfect for oversized furniture or sectional and boast an extra large helicopter ceiling fan. Larger Primary Suite 16 x 14 has room for king size bed and oversized furniture. His and Hers Closets serve the Primary Bedroom. The EnSuite Primary Bath has double vanity and a linen closet. Guest Bedrooms are split from the Primary Bedroom for privacy and are both generous size. The Guest Bathroom is conveniently located across from Guest Bedrooms. Enjoy Florida Outdoor Living on your 16 x 14 screened Lanai while viewing your spacious backyard, YES, THERE IS ROOM FOR A POOL. Shutters are included as are Lanai Kevlar Hurricane Shutters.
Joining the optional Homeowners Association for a small annual fee, a Community Decal allows Gulf Cove Residents to enjoy a community park with boat ramp. With access to Myaaka River you can boat to Charlotte Harbor then on to the Gulf of Mexico. Enjoy West Coast beaches, golf and fishing all within a easy 10 mile radius. Shopping, restaurants, golf and marinas are all close by. Start living Your "Home in the Florida Sun Dream" today. Call us for a easy showing.
Location
State FL
County Charlotte
Community Port Charlotte Sec 053
Zoning RSF3.5
Interior
Interior Features Cathedral Ceiling(s), Ceiling Fans(s), Eat-in Kitchen, Primary Bedroom Main Floor, Vaulted Ceiling(s), Walk-In Closet(s)
Heating Central
Cooling Central Air
Flooring Ceramic Tile
Fireplace false
Appliance Built-In Oven, Cooktop, Dishwasher, Disposal, Dryer, Exhaust Fan, Range, Refrigerator
Laundry Inside, Laundry Room
Exterior
Exterior Feature Hurricane Shutters, Lighting, Private Mailbox, Rain Gutters, Sliding Doors
Garage Driveway, Garage Door Opener, Ground Level, Guest
Garage Spaces 2.0
Community Features Park, Playground
Utilities Available BB/HS Internet Available, Cable Available, Electricity Connected, Phone Available, Public, Street Lights, Water Connected
Amenities Available Park
Waterfront false
View Trees/Woods
Roof Type Metal
Porch Covered, Enclosed, Patio, Screened
Parking Type Driveway, Garage Door Opener, Ground Level, Guest
Attached Garage true
Garage true
Private Pool No
Building
Lot Description Landscaped, Private
Story 1
Entry Level One
Foundation Slab
Lot Size Range 0 to less than 1/4
Sewer Septic Tank
Water None
Architectural Style Florida, Ranch
Structure Type Block,Stucco
New Construction false
Construction Status Inspections
Others
Pets Allowed Cats OK, Dogs OK, Yes
Senior Community No
Ownership Fee Simple
Monthly Total Fees $4
Acceptable Financing Cash, Conventional, FHA, USDA Loan, VA Loan
Membership Fee Required Optional
Listing Terms Cash, Conventional, FHA, USDA Loan, VA Loan
Special Listing Condition None
Read Less
Want to know what your home might be worth? Contact us for a FREE valuation!

Our team is ready to help you sell your home for the highest possible price ASAP

© 2024 My Florida Regional MLS DBA Stellar MLS. All Rights Reserved.
Bought with EXIT GULF COAST REALTY






