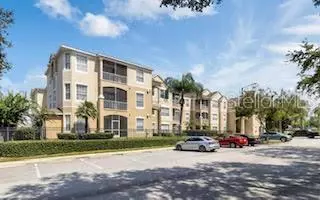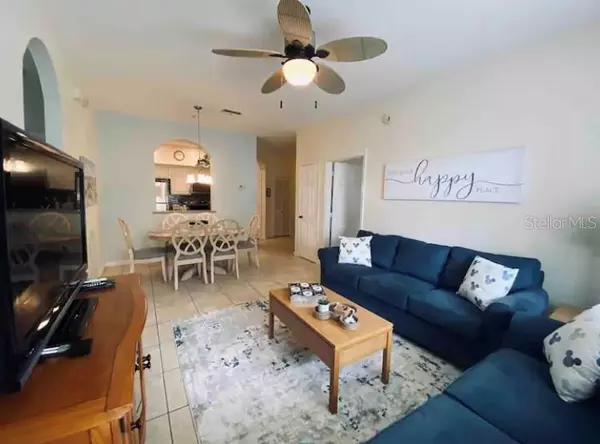$304,500
$304,900
0.1%For more information regarding the value of a property, please contact us for a free consultation.
8103 COCONUT PALM WAY #101 Kissimmee, FL 34747
3 Beds
2 Baths
1,268 SqFt
Key Details
Sold Price $304,500
Property Type Condo
Sub Type Condominium
Listing Status Sold
Purchase Type For Sale
Square Footage 1,268 sqft
Price per Sqft $240
Subdivision Wyndham Palms Ph 3
MLS Listing ID A4586501
Sold Date 02/19/24
Bedrooms 3
Full Baths 2
HOA Fees $596/mo
HOA Y/N Yes
Originating Board Stellar MLS
Year Built 2001
Annual Tax Amount $2,379
Lot Size 0.340 Acres
Acres 0.34
Property Description
This is the one you've been waiting for....3 bedroom/2 bath condo on the coveted 1st floor of Windsor Palms. Beautifully remodeled and fully updated. Conveniently situated near the parking lot for a quick entry after a long day at the parks. Only a short walk to the clubhouse and pool. The unit has been a successful Airbnb when not in use by the owner with many repeat guests. Windsor Palms is close to everything Kissimmee has to offer including shopping, dining and theme parks. This gated community has numerous amenities including a movie theater, tennis court, volleyball court, basketball court, playground, pool, hot tub, tiki bar, sundry shop, gym and game room. There is also a valet trash service for your convenience. Don't miss this opportunity to purchase a turn key condo in the highly sought after community of Windsor Palms, schedule your showing today! Buyer to verify all measurements.
Location
State FL
County Osceola
Community Wyndham Palms Ph 3
Zoning OPUD
Rooms
Other Rooms Breakfast Room Separate, Family Room, Inside Utility
Interior
Interior Features Ceiling Fans(s), Eat-in Kitchen, Living Room/Dining Room Combo, Primary Bedroom Main Floor, Solid Surface Counters, Thermostat, Walk-In Closet(s)
Heating Central, Electric
Cooling Central Air
Flooring Ceramic Tile
Fireplace false
Appliance Convection Oven, Cooktop, Dishwasher, Disposal, Dryer, Electric Water Heater, Microwave, Refrigerator, Washer
Exterior
Exterior Feature Sliding Doors
Parking Features Common
Community Features Fitness Center, Gated Community - Guard, No Truck/RV/Motorcycle Parking, Playground, Pool, Sidewalks, Tennis Courts
Utilities Available Cable Connected, Electricity Connected, Phone Available, Sewer Connected
Amenities Available Basketball Court, Cable TV, Clubhouse, Fitness Center, Gated, Maintenance, Playground, Pool, Security, Spa/Hot Tub, Tennis Court(s)
Roof Type Shingle
Garage false
Private Pool No
Building
Story 3
Entry Level One
Foundation Slab
Sewer Public Sewer
Water Public
Structure Type Stucco
New Construction false
Others
Pets Allowed Yes
HOA Fee Include Guard - 24 Hour,Cable TV,Pool,Insurance,Internet,Maintenance Structure,Maintenance Grounds,Management,Pest Control,Pool,Recreational Facilities,Security,Sewer,Trash,Water
Senior Community No
Pet Size Small (16-35 Lbs.)
Ownership Condominium
Monthly Total Fees $596
Acceptable Financing Cash, Conventional, FHA, VA Loan
Membership Fee Required Required
Listing Terms Cash, Conventional, FHA, VA Loan
Num of Pet 1
Special Listing Condition None
Read Less
Want to know what your home might be worth? Contact us for a FREE valuation!

Our team is ready to help you sell your home for the highest possible price ASAP

© 2025 My Florida Regional MLS DBA Stellar MLS. All Rights Reserved.
Bought with RE/MAX MARKETPLACE





