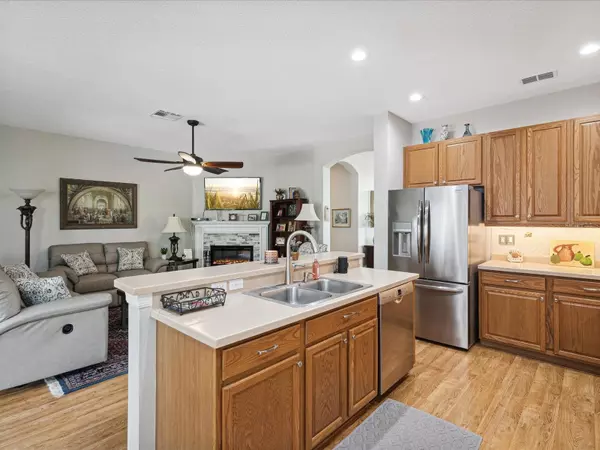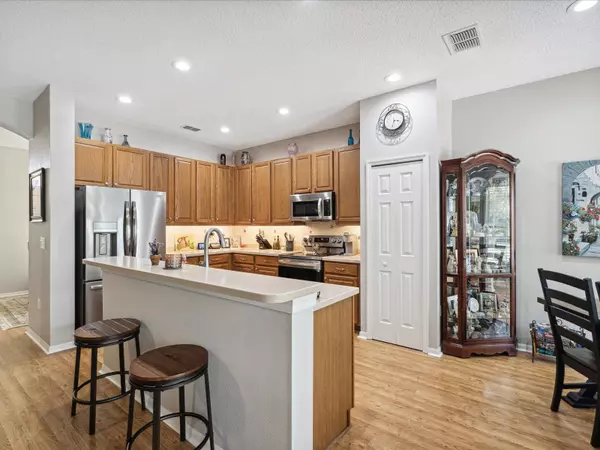$397,000
$400,000
0.8%For more information regarding the value of a property, please contact us for a free consultation.
2943 WOOD POINTE DR Holiday, FL 34691
2 Beds
2 Baths
1,555 SqFt
Key Details
Sold Price $397,000
Property Type Single Family Home
Sub Type Single Family Residence
Listing Status Sold
Purchase Type For Sale
Square Footage 1,555 sqft
Price per Sqft $255
Subdivision Key Vista Ph 02
MLS Listing ID W7857570
Sold Date 02/16/24
Bedrooms 2
Full Baths 2
Construction Status Appraisal,Inspections
HOA Fees $175/mo
HOA Y/N Yes
Originating Board Stellar MLS
Year Built 2004
Annual Tax Amount $1,753
Lot Size 6,534 Sqft
Acres 0.15
Property Description
BACK ON THE MARKET at no fault to the seller. Buyer's financing fell through last minute. Clean 4-point inspection available. Welcome to this exquisite single family home nestled within the prestigious and coveted 55+ section of Key Vista. This gated community offers a tranquil and upscale living experience tailored to those who appreciate the finer things in life. This community has a wonderful fitness center, clubhouse and even a CHILLED community pool! Step inside this meticulously maintained residence, where every detail has been thoughtfully curated to provide the utmost comfort and style. The entire interior boasts fresh paint that exudes a sense of cleanliness and modernity, setting the tone for the elegant atmosphere that permeates every corner of this home. The exterior is equally captivating, with newly applied paint that enhances the curb appeal and complements the new landscaping that surrounds the property. Prepare to be enchanted by the high ceilings, new lighting and fixtures throughout the home, along with a newly renovated master bathroom, a true oasis of luxury. The seller added an electric fireplace feature wall in the living room, where this feature truly makes a statement and can be enjoyed from the kitchen and dining area due to the open floorplan. The kitchen features all new appliances, undermounted and uplighting. The master bedroom is split from the second bedroom and office/third bedroom. The back screened in patio is where most of your time will be spent, outdoors in this cozy area with no rear-neighbors! The seller added electrical and extra drainage to the back patio in order to add more lighting and ensure rain water would drain easier. This location is spectacular, close to the marina, fishing, and local beaches. Less than 1 hour to Clearwater Beach and Tampa International Airport. NO FLOOD INSURANCE OR CDD fees! Don't miss the chance to own a piece of Key Vista's exceptional lifestyle. This home is truly maintenance free with a the roof and AC both less than a year old. The HOA takes care of the yard maintenance, so no more back breaking yard work! Schedule a viewing today and seize the opportunity to make this captivating single family home your own, where every detail reflects the essence of upscale living in an exclusive 55+ community.
Location
State FL
County Pasco
Community Key Vista Ph 02
Zoning MPUD
Interior
Interior Features Ceiling Fans(s), Eat-in Kitchen, High Ceilings, Open Floorplan, Solid Wood Cabinets, Split Bedroom, Thermostat, Walk-In Closet(s), Window Treatments
Heating Central, Electric
Cooling Central Air
Flooring Laminate, Tile
Fireplaces Type Electric, Living Room
Furnishings Unfurnished
Fireplace true
Appliance Dishwasher, Electric Water Heater, Microwave, Range, Water Softener
Laundry Corridor Access, Inside
Exterior
Exterior Feature Irrigation System, Lighting, Private Mailbox, Sidewalk, Sliding Doors
Garage Spaces 2.0
Community Features Clubhouse, Deed Restrictions, Fitness Center, Gated Community - No Guard, No Truck/RV/Motorcycle Parking, Pool, Sidewalks, Tennis Courts
Utilities Available Cable Connected, Electricity Connected, Phone Available, Sewer Connected, Street Lights, Water Connected
Amenities Available Clubhouse, Fence Restrictions, Fitness Center, Gated, Pool, Tennis Court(s)
Waterfront false
View Trees/Woods
Roof Type Shingle
Porch Rear Porch, Screened
Attached Garage true
Garage true
Private Pool No
Building
Lot Description Cul-De-Sac, Landscaped, Sidewalk, Street Dead-End, Paved
Entry Level One
Foundation Slab
Lot Size Range 0 to less than 1/4
Sewer Public Sewer
Water Public
Structure Type Block,Stucco
New Construction false
Construction Status Appraisal,Inspections
Others
Pets Allowed Number Limit, Yes
HOA Fee Include Cable TV,Common Area Taxes,Pool,Internet,Maintenance Grounds,Pool,Recreational Facilities
Senior Community Yes
Ownership Fee Simple
Monthly Total Fees $313
Acceptable Financing Cash, Conventional, FHA, VA Loan
Membership Fee Required Required
Listing Terms Cash, Conventional, FHA, VA Loan
Num of Pet 2
Special Listing Condition None
Read Less
Want to know what your home might be worth? Contact us for a FREE valuation!

Our team is ready to help you sell your home for the highest possible price ASAP

© 2024 My Florida Regional MLS DBA Stellar MLS. All Rights Reserved.
Bought with EXIT SUCCESS REALTY






