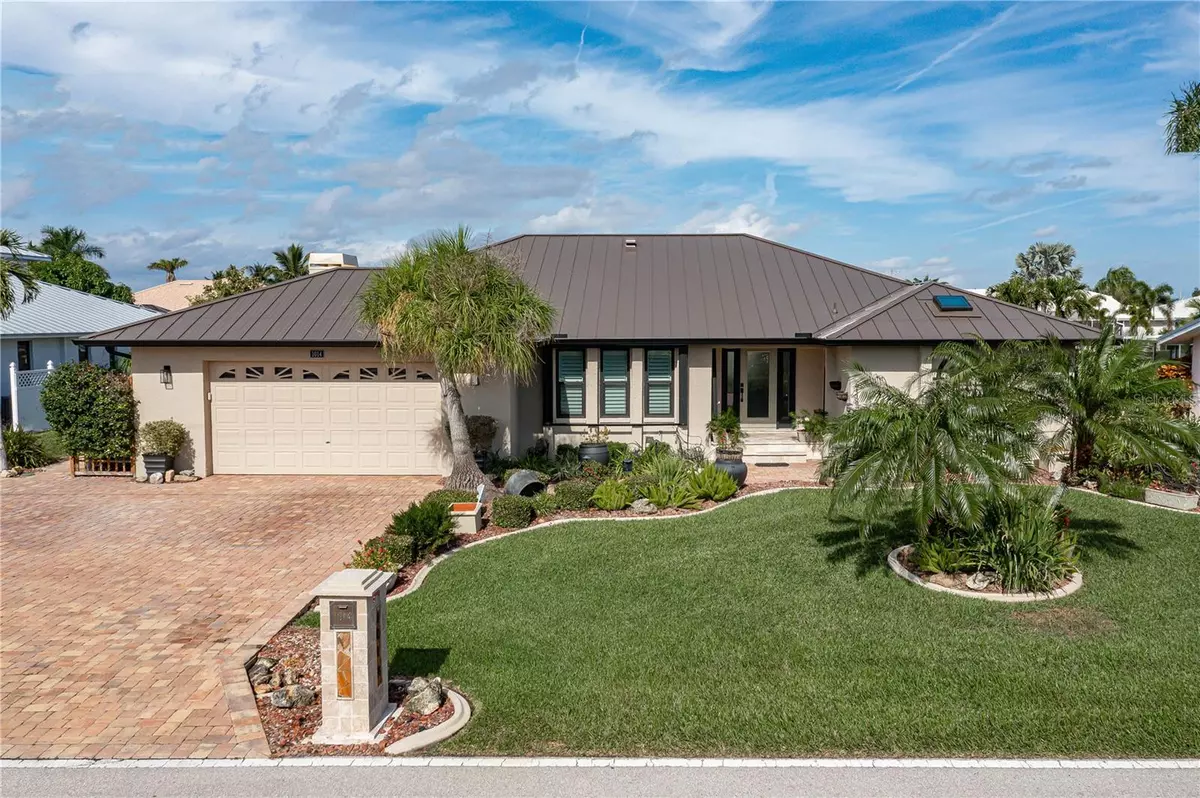$940,000
$965,000
2.6%For more information regarding the value of a property, please contact us for a free consultation.
1014 VIA TRIPOLI Punta Gorda, FL 33950
3 Beds
2 Baths
2,156 SqFt
Key Details
Sold Price $940,000
Property Type Single Family Home
Sub Type Single Family Residence
Listing Status Sold
Purchase Type For Sale
Square Footage 2,156 sqft
Price per Sqft $435
Subdivision Punta Gorda Isles Sec 07
MLS Listing ID C7485434
Sold Date 02/15/24
Bedrooms 3
Full Baths 2
Construction Status Inspections
HOA Y/N No
Originating Board Stellar MLS
Year Built 1988
Annual Tax Amount $6,514
Lot Size 0.280 Acres
Acres 0.28
Lot Dimensions 103x120x96x120
Property Description
UPDATED WATERFRONT HOME IN PGI W/**NEW STANDING SEAM METAL ROOF** & QUICK BOATING ACCESS - Property is situated on an oversized lot w/96 FT of seawall & is DESIGNED FOR ENTERTAINING! Spectacular, 3 bed/2 bath, waterfront home has been fully renovated w/modern elegance & designer finishes throughout. Home has wonderful curb appeal w/well-maintained tropical landscaping and a brick paver drive/walkway leading to the front door. Driveway is extra wide w/space for additional parking. Inside, the home offers a formal living room, formal dining room, gourmet kitchen & separate family room. Architectural details include uniform, tile flooring (laid on the diagonal) throughout the home, skylights in living room, family room, master bath & guest bath, cathedral ceiling in the living room & family room, crown molding, modern ceiling fans, remote-controlled Zebra blinds on all sliders leading to the lanai, in-wall speaker system, intercom & plantation shutters on all windows. The kitchen will impress w/quartz counters, GE Profile & Monogram stainless steel appliances including a warming drawer, convection oven, convection microwave, French door refrigerator & beverage refrigerator, glass subway tile back splash, under cabinet lighting & center island w/waterfall countertop. The kitchen also features a breakfast bar and pass-through window to the summer kitchen on the lanai. The family room has a built-in electric fireplace located in the stone accent wall. The master suite has private access to the lanai, two walk-in closets & a spa-like master bath w/dual sinks on split vanities and a tiled shower w/two shower heads including a rainfall shower head. The split bedroom layout boasts large guest rooms - each w/a walk-in closet. Guest bedrooms share an updated guest bath that doubles as a pool bath w/access to the lanai. Three separate sliding glass doors open to the lanai extending the living space outside. Lanai has a beautiful travertine deck that surrounds the in-ground pool as well as picture frame screening that makes the most of the canal view behind the home. Lanai also offers a full summer kitchen w/built-in gas grill, granite counters, prep sink & bar seating. Travertine pavers extend beyond the enclosed pool area to two separate outdoor living spaces - one surrounding the outdoor grill/smoker & the second surrounding the firepit. A stone wall near the firepit has an outdoor shower - perfect for cleaning off after a day spent on your boat. A travertine path leads to the extended 81FT dock w/10,000 lb boat lift. Water & electric hook-ups are available dockside. Other amenities include an attached, oversized two-car garage, water softener, security system, accordion hurricane shutters, custom mailbox & fenced backyard. Updates include NEW pool pump (2024), NEW roof (2023), NEW hot water tank (2021), NEW AC (2019), NEW windows (2019), NEW interior window treatments (2021), NEW front door/sidelights (2021), & NEW paver driveway (2017). It's time to find your place in paradise. Enjoy the best of Florida living here where indoor/outdoor living has been perfected. The home is in move-in condition - no work to be done. Make an appointment today. Some furniture is available/negotiable.
Location
State FL
County Charlotte
Community Punta Gorda Isles Sec 07
Zoning GS-3.5
Rooms
Other Rooms Family Room, Formal Dining Room Separate, Formal Living Room Separate, Inside Utility
Interior
Interior Features Ceiling Fans(s), Crown Molding, Kitchen/Family Room Combo, Living Room/Dining Room Combo, Solid Wood Cabinets, Split Bedroom, Stone Counters, Walk-In Closet(s)
Heating Central, Electric
Cooling Central Air, Humidity Control
Flooring Tile
Fireplaces Type Electric, Family Room
Fireplace true
Appliance Bar Fridge, Built-In Oven, Convection Oven, Dishwasher, Disposal, Dryer, Electric Water Heater, Microwave, Range, Range Hood, Refrigerator, Washer, Water Softener
Laundry Inside, Laundry Room
Exterior
Exterior Feature Hurricane Shutters, Irrigation System, Outdoor Kitchen, Outdoor Shower, Rain Gutters, Sliding Doors
Parking Features Garage Door Opener
Garage Spaces 2.0
Fence Fenced
Pool Gunite, In Ground, Outside Bath Access, Screen Enclosure
Community Features Deed Restrictions, Golf
Utilities Available BB/HS Internet Available, Cable Connected, Electricity Connected, Phone Available, Sewer Connected, Water Connected
Waterfront Description Canal - Saltwater
View Y/N 1
Water Access 1
Water Access Desc Bay/Harbor,Canal - Saltwater,Gulf/Ocean,River
Roof Type Metal
Porch Screened
Attached Garage true
Garage true
Private Pool Yes
Building
Entry Level One
Foundation Slab
Lot Size Range 1/4 to less than 1/2
Sewer Public Sewer
Water Public
Architectural Style Florida
Structure Type Block,Stucco
New Construction false
Construction Status Inspections
Schools
Elementary Schools Sallie Jones Elementary
Middle Schools Punta Gorda Middle
High Schools Charlotte High
Others
Pets Allowed Yes
Senior Community No
Ownership Fee Simple
Acceptable Financing Cash, Conventional
Listing Terms Cash, Conventional
Special Listing Condition None
Read Less
Want to know what your home might be worth? Contact us for a FREE valuation!

Our team is ready to help you sell your home for the highest possible price ASAP

© 2025 My Florida Regional MLS DBA Stellar MLS. All Rights Reserved.
Bought with GLOBAL REAL ESTATE SERVICES IN





