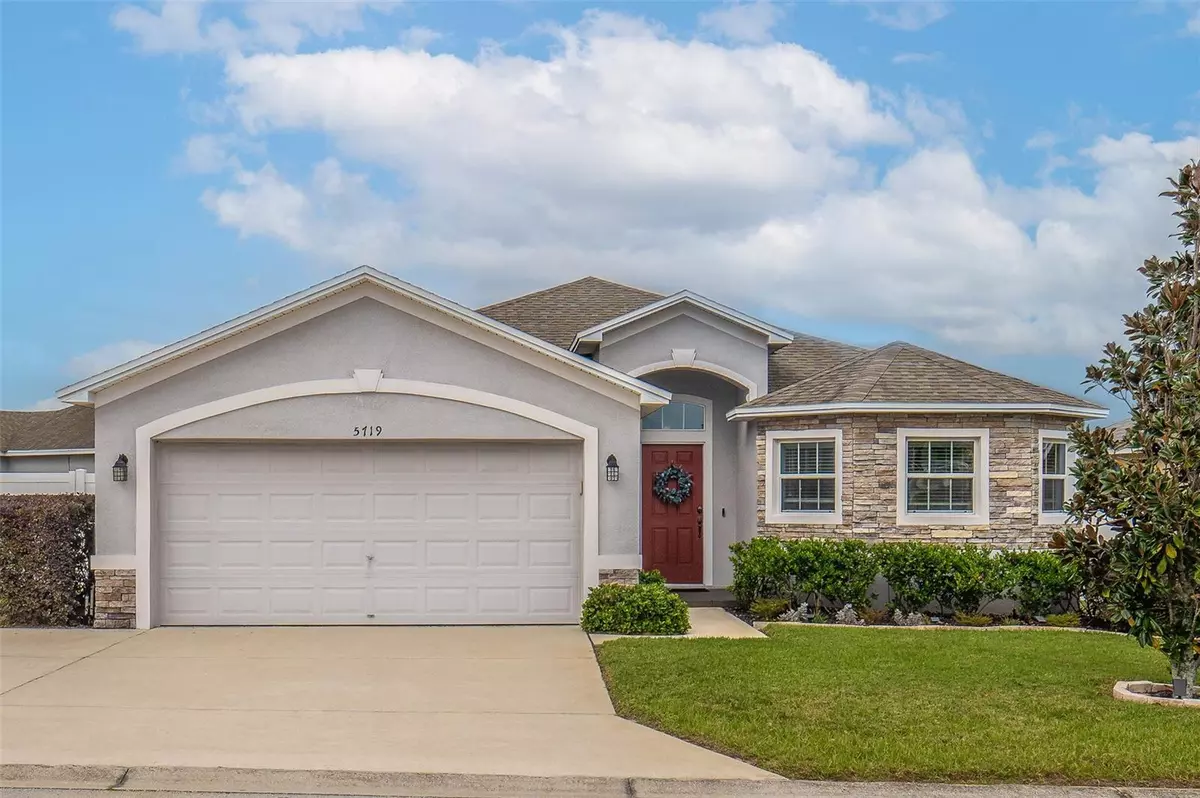$360,000
$360,000
For more information regarding the value of a property, please contact us for a free consultation.
5719 FISCHER DR Lakeland, FL 33812
3 Beds
2 Baths
1,525 SqFt
Key Details
Sold Price $360,000
Property Type Single Family Home
Sub Type Single Family Residence
Listing Status Sold
Purchase Type For Sale
Square Footage 1,525 sqft
Price per Sqft $236
Subdivision Oakford Estates
MLS Listing ID L4941531
Sold Date 02/14/24
Bedrooms 3
Full Baths 2
Construction Status Appraisal,Financing,Inspections
HOA Fees $20/ann
HOA Y/N Yes
Originating Board Stellar MLS
Year Built 2015
Annual Tax Amount $2,507
Lot Size 8,712 Sqft
Acres 0.2
Property Description
Welcome to your new haven of comfort and style! This delightful three-bedroom home has an open concept layout with great space in the living and kitchen areas. As you step through the front door, you'll be greeted by a great room that exudes warmth, thanks to its tasteful decor and abundant natural light. The heart of the home is undoubtedly the expansive kitchen, where culinary dreams come true. Stainless steel appliances add a touch of modern elegance, while the ample cabinets and counter space provide both functionality and aesthetics. The bay window over the sink infuses the space with natural light adding some uniqueness to the layout. In the dining area, additional cabinets have been seamlessly integrated to create a charming coffee bar perfect for indulging in your favorite brews. Hosting friends and family is a breeze with the convenience of a bar fridge, ensuring that refreshments are always close at hand. The primary bedroom is a retreat in itself, boasting spaciousness and serenity. The beautiful en-suite bathroom offers a touch of luxury, creating a private sanctuary within your own home. Jetted tub, separate shower, dual sinks with plenty of counter space are desirable touches. French doors off the greatroom lead to a lanai, featuring an expanded screened addition – the ideal spot to unwind and enjoy the outdoors. Step outside into the .20-acre yard with back yard being fenced, where privacy and space come together seamlessly. Whether you're entertaining guests or simply enjoying a quiet evening, this outdoor haven has room for a pool or play equipment and provides the perfect backdrop for making memories. The home's exterior is a blend of enduring materials – block construction, stucco, and decorative stone, creating a timeless and visually appealing facade. Practicality meets convenience with a two-car garage that includes a dedicated laundry area. The added parking pad on the driveway ensures ample space for vehicles. This residence not only embodies the essence of a well-decorated home but also offers a lifestyle of comfort and versatility. Don't miss the opportunity to make this meticulously designed and decorated house your home. Schedule a showing today and experience the charm and functionality that await you! Bedroom Closet Type: Walk-in Closet (Primary Bedroom).
Location
State FL
County Polk
Community Oakford Estates
Zoning RES
Interior
Interior Features Ceiling Fans(s), Eat-in Kitchen, High Ceilings, Solid Wood Cabinets, Stone Counters, Walk-In Closet(s)
Heating Central
Cooling Central Air
Flooring Carpet, Luxury Vinyl
Fireplace false
Appliance Bar Fridge, Dishwasher, Disposal, Dryer, Electric Water Heater, Microwave, Range, Refrigerator, Washer
Laundry In Garage
Exterior
Exterior Feature Irrigation System
Garage Spaces 2.0
Fence Vinyl
Utilities Available Cable Available, Electricity Connected, Public, Sprinkler Meter
Roof Type Shingle
Attached Garage true
Garage true
Private Pool No
Building
Lot Description In County, Level, Paved
Story 1
Entry Level One
Foundation Slab
Lot Size Range 0 to less than 1/4
Sewer Public Sewer
Water Public
Structure Type Block,Stone,Stucco
New Construction false
Construction Status Appraisal,Financing,Inspections
Others
Pets Allowed Cats OK, Dogs OK
Senior Community No
Ownership Fee Simple
Monthly Total Fees $20
Acceptable Financing Cash, Conventional, FHA, VA Loan
Membership Fee Required Required
Listing Terms Cash, Conventional, FHA, VA Loan
Special Listing Condition None
Read Less
Want to know what your home might be worth? Contact us for a FREE valuation!

Our team is ready to help you sell your home for the highest possible price ASAP

© 2025 My Florida Regional MLS DBA Stellar MLS. All Rights Reserved.
Bought with KELLER WILLIAMS REALTY SMART 1





