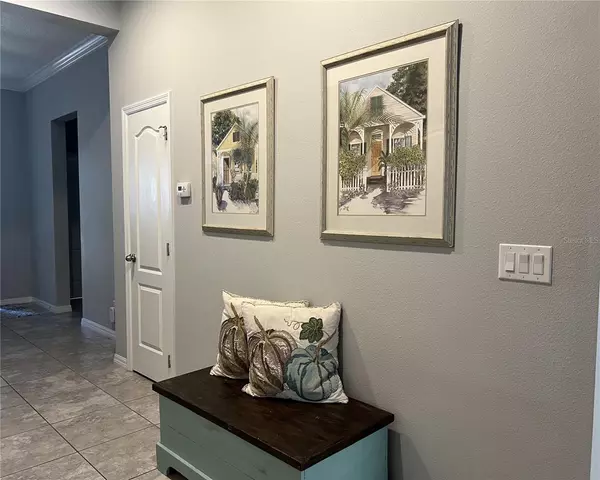$440,000
$449,900
2.2%For more information regarding the value of a property, please contact us for a free consultation.
1825 HAWKSBILL LN Saint Cloud, FL 34771
3 Beds
2 Baths
1,971 SqFt
Key Details
Sold Price $440,000
Property Type Single Family Home
Sub Type Single Family Residence
Listing Status Sold
Purchase Type For Sale
Square Footage 1,971 sqft
Price per Sqft $223
Subdivision Preserve/Turtle Crk Ph 3 & 4
MLS Listing ID S5092967
Sold Date 01/29/24
Bedrooms 3
Full Baths 2
Construction Status Appraisal,Financing,Inspections
HOA Fees $66/qua
HOA Y/N Yes
Originating Board Stellar MLS
Year Built 2017
Annual Tax Amount $4,030
Lot Size 6,534 Sqft
Acres 0.15
Property Description
Here is a 3BR 2BA pool home that is tastefully decorated and shows like a model! Gently lived-in, in great condition, and in a great location. From the stone paver driveway and walkway enter the home to see a wide entry that brings you right to the heart of the home, with living room straight ahead, and kitchen on your left. There are granite counters, pendant lighting, and plenty of dark espresso cabinets. The double sink is located on the kitchen island, which has seating, a perfect spot for entertaining. There is a large closet pantry. All appliances will stay, including stainless steel kitchen appliances, and also the washer and dryer. Two bedrooms, each with double closets, and a full guest bath are located at the front of the home. There is a convenient 6x6 storage room by the laundry room, great for storing seasonal decorations. The owner's bedroom is off the living room, featuring an en suite bath with double sinks in a granite counter, step-in glass-door tiled shower, and huge walk-in closet. From the dining area exit the triple sliding glass door to the lanai and pool deck. This expansive screen-enclosed area with stone pavers underfoot has plenty of room for your patio tables and lounges. The fiberglass pool is very inviting! The home has ceramic tile flooring in all but the bedrooms, which are carpeted. Ten-foot ceilings and crown moldings add to the spacious ambiance. The neighborhood offers walking paths, community pool and clubhouse, playground and dog park, and the HOA fees are very low. Conveniently located very close to Narcoossee Rd, and just a short drive from Lake Nona/Medical City, shopping at The Loop, Orlando Int'l Airport, and most major highways, including 417 and FL Turnpike. Drive an hour or so to the east, to Cocoa Beach and the Atlantic Ocean, go west to Tampa/St. Pete and the Gulf of Mexico, north to the famous theme parks, and south to Miami and Key West. Live the Florida lifestyle, right here in Saint Cloud!
Location
State FL
County Osceola
Community Preserve/Turtle Crk Ph 3 & 4
Zoning SPUD
Interior
Interior Features Ceiling Fans(s), Crown Molding, High Ceilings, Open Floorplan, Split Bedroom, Stone Counters, Walk-In Closet(s)
Heating Central, Electric
Cooling Central Air
Flooring Carpet, Ceramic Tile
Fireplace false
Appliance Dishwasher, Disposal, Dryer, Electric Water Heater, Microwave, Range, Refrigerator, Washer
Laundry Inside, Laundry Room
Exterior
Exterior Feature Irrigation System, Sidewalk, Sliding Doors, Sprinkler Metered
Parking Features Driveway, Garage Door Opener
Garage Spaces 2.0
Fence Vinyl
Pool Fiberglass, In Ground, Lighting
Community Features Clubhouse, Playground, Pool
Utilities Available BB/HS Internet Available, Cable Available, Fire Hydrant, Public, Sewer Connected, Sprinkler Meter, Sprinkler Recycled, Street Lights
Roof Type Shingle
Porch Covered, Front Porch, Rear Porch, Screened
Attached Garage true
Garage true
Private Pool Yes
Building
Lot Description Cleared, City Limits, Landscaped, Level, Sidewalk, Paved
Story 1
Entry Level One
Foundation Slab
Lot Size Range 0 to less than 1/4
Sewer Public Sewer
Water Public
Architectural Style Contemporary
Structure Type Block,Stucco
New Construction false
Construction Status Appraisal,Financing,Inspections
Others
Pets Allowed Yes
Senior Community No
Ownership Fee Simple
Monthly Total Fees $66
Acceptable Financing Cash, Conventional, FHA, VA Loan
Membership Fee Required Required
Listing Terms Cash, Conventional, FHA, VA Loan
Special Listing Condition None
Read Less
Want to know what your home might be worth? Contact us for a FREE valuation!

Our team is ready to help you sell your home for the highest possible price ASAP

© 2025 My Florida Regional MLS DBA Stellar MLS. All Rights Reserved.
Bought with YOUNG REAL ESTATE





