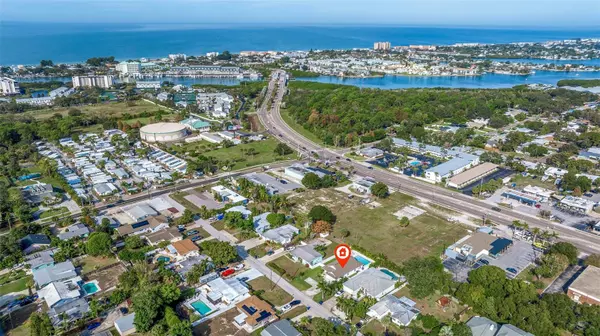$730,000
$769,000
5.1%For more information regarding the value of a property, please contact us for a free consultation.
14523 117TH AVE N Largo, FL 33774
4 Beds
3 Baths
1,565 SqFt
Key Details
Sold Price $730,000
Property Type Single Family Home
Sub Type Single Family Residence
Listing Status Sold
Purchase Type For Sale
Square Footage 1,565 sqft
Price per Sqft $466
Subdivision Beachview Grove Park 1St Add
MLS Listing ID U8222876
Sold Date 01/16/24
Bedrooms 4
Full Baths 3
Construction Status Inspections
HOA Y/N No
Originating Board Stellar MLS
Year Built 2023
Annual Tax Amount $2,934
Lot Size 8,276 Sqft
Acres 0.19
Lot Dimensions 62x130
Property Description
This NEW CONSTRUCTION 4-bedroom, 3-bath, saltwater pool home is more than a property; it's an invitation to embrace the quintessential Florida lifestyle. Whether you're seeking a successful investment or a coastal retreat, this home promises the perfect blend of sophistication and tranquility. Its remarkable proximity to Indian Rocks Beach, a mere mile away! Nestled amidst lush greenery and swaying palms, the front porch welcomes visitors, hinting at the allure hidden within. The home beckons with an invitation to explore its lavish interior and stunning features. A gourmet kitchen, adorned with sleek finishes and top-tier appliances, stands as the heart of the home.
Venture further, and the sleeping quarters reveal their serene elegance with the designer accent wallpaper. Four spacious bedrooms, including a luxurious master suite, offers a sanctuary for rest and relaxation, each adorned with touches of comfort and tranquility.
However, the true gem of this property lies beyond the walls—a shimmering saltwater heated pool shimmers under the sun's embrace, inviting both leisurely dips and vibrant poolside gatherings. Adjacent, RV parking awaits adventure and promising journeys to the horizon and beyond. The garage has generous amount of space for 2 vehicles or future use ready as a recreation room with cable hookups, ceiling fan and finishes. With NO FLOOD INSURANCE required, this home offers security and flexibility as a successful investment or a cherished full-time residence. Warranties with home: There is a 1 year building warranty. The pool deck pavers, tile and coping have a 1 year warranty. The pool equipment has a 3 year warranty and the concrete pool has a 5 year warranty. Live the beach life without the expense!
Location
State FL
County Pinellas
Community Beachview Grove Park 1St Add
Zoning R-3
Direction N
Rooms
Other Rooms Attic, Inside Utility
Interior
Interior Features Cathedral Ceiling(s), Ceiling Fans(s), High Ceilings, Kitchen/Family Room Combo, Primary Bedroom Main Floor, Solid Surface Counters, Solid Wood Cabinets, Thermostat, Walk-In Closet(s)
Heating Central
Cooling Central Air
Flooring Luxury Vinyl
Furnishings Unfurnished
Fireplace false
Appliance Dishwasher, Disposal, Exhaust Fan, Ice Maker, Microwave, Range, Refrigerator
Laundry Corridor Access, Inside, Laundry Closet
Exterior
Exterior Feature Dog Run, Irrigation System, Lighting, Private Mailbox, Sliding Doors
Parking Features Boat, Driveway, Garage Door Opener, Golf Cart Parking, Ground Level, Parking Pad, RV Parking
Garage Spaces 2.0
Fence Vinyl
Pool Auto Cleaner, Heated, In Ground, Salt Water
Utilities Available Cable Available, Electricity Connected, Public, Sewer Connected, Water Connected
View Pool
Roof Type Shingle
Porch Covered, Front Porch, Patio
Attached Garage true
Garage true
Private Pool Yes
Building
Lot Description Landscaped, Level, Street Dead-End, Paved, Unincorporated
Story 1
Entry Level One
Foundation Slab
Lot Size Range 0 to less than 1/4
Builder Name Classic Florida Dream Homes, LLC
Sewer Public Sewer
Water Public
Architectural Style Custom, Mid-Century Modern
Structure Type Block
New Construction true
Construction Status Inspections
Schools
Elementary Schools Oakhurst Elementary-Pn
Middle Schools Seminole Middle-Pn
High Schools Seminole High-Pn
Others
Pets Allowed Cats OK, Dogs OK, Yes
Senior Community No
Ownership Fee Simple
Acceptable Financing Cash, Conventional, FHA, VA Loan
Listing Terms Cash, Conventional, FHA, VA Loan
Special Listing Condition None
Read Less
Want to know what your home might be worth? Contact us for a FREE valuation!

Our team is ready to help you sell your home for the highest possible price ASAP

© 2024 My Florida Regional MLS DBA Stellar MLS. All Rights Reserved.
Bought with KELLER WILLIAMS ST PETE REALTY





