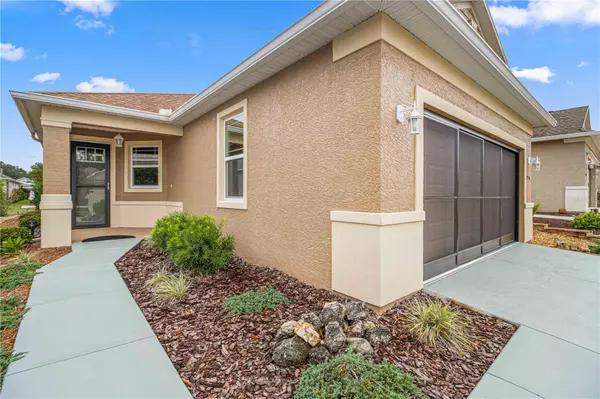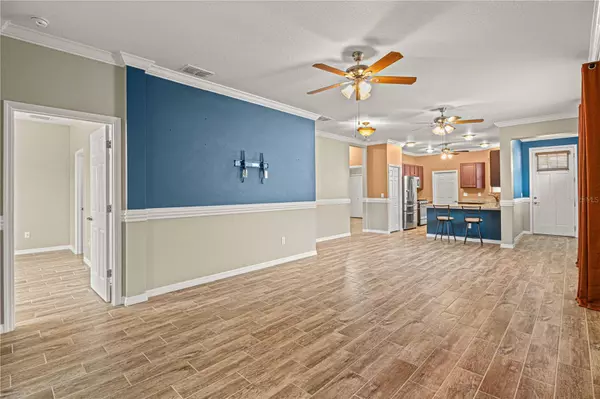$286,000
$289,900
1.3%For more information regarding the value of a property, please contact us for a free consultation.
7754 SW 86TH LOOP Ocala, FL 34476
2 Beds
2 Baths
1,341 SqFt
Key Details
Sold Price $286,000
Property Type Single Family Home
Sub Type Single Family Residence
Listing Status Sold
Purchase Type For Sale
Square Footage 1,341 sqft
Price per Sqft $213
Subdivision Indigo East South Ph 1
MLS Listing ID OM665484
Sold Date 01/12/24
Bedrooms 2
Full Baths 2
Construction Status Kick Out Clause
HOA Fees $210/mo
HOA Y/N Yes
Originating Board Stellar MLS
Year Built 2019
Annual Tax Amount $2,840
Lot Size 5,227 Sqft
Acres 0.12
Lot Dimensions 42x120
Property Description
Meticulously maintained and supremely upgraded Oren MODEL HOME in On Top of the World's popular 55+ community of Indigo East. Over $50,000 in upgrades in this home!! LOW UTILITIES with $101 average electric bill and natural gas averaging $33 monthly. The home features a wood look, ceramic tile plank throughout, crown molding, and double chair railing in the living spaces, custom paint throughout, a massive kitchen with granite counters, a large pantry, a natural gas stove for cooking, and an open floor plan to the living space. The living room is connected to the Florida Room via custom doors (Florida Room under heat and air). The master bedroom features a tray ceiling and a walk-in closet, and the master bathroom features a tiled-in shower, dual sinks, and a nice transom window to let in that natural light. A nice-sized guest bedroom and an inside laundry complete the inside of this home. The garage houses the water softener, utility sink, surge protector for the whole house, and overhead storage, and it's screened-in. The buffer zone behind the home is one of the largest on the street, and the landscaping is completely customized for low maintenance, and the driveway & sidewalk have been sealed!
Indigo East has a community center, fitness center, two pools, and many groups, clubs, and activities for any lifestyle!
Location
State FL
County Marion
Community Indigo East South Ph 1
Zoning PUD
Rooms
Other Rooms Florida Room
Interior
Interior Features Ceiling Fans(s), Chair Rail, Crown Molding, High Ceilings, Open Floorplan, Split Bedroom, Stone Counters, Thermostat, Tray Ceiling(s), Walk-In Closet(s), Window Treatments
Heating Central, Natural Gas
Cooling Central Air
Flooring Ceramic Tile
Fireplace false
Appliance Dishwasher, Dryer, Gas Water Heater, Microwave, Range, Refrigerator, Washer, Water Softener
Exterior
Exterior Feature Irrigation System
Garage Spaces 2.0
Utilities Available Electricity Connected, Natural Gas Connected, Sewer Connected, Underground Utilities, Water Connected
Waterfront false
Roof Type Shingle
Attached Garage true
Garage true
Private Pool No
Building
Lot Description Landscaped, Paved, Private
Story 1
Entry Level One
Foundation Slab
Lot Size Range 0 to less than 1/4
Sewer Public Sewer
Water Public
Structure Type Block,Stucco
New Construction false
Construction Status Kick Out Clause
Others
Pets Allowed Number Limit, Yes
Senior Community Yes
Ownership Fee Simple
Monthly Total Fees $210
Acceptable Financing Cash, Conventional
Membership Fee Required Required
Listing Terms Cash, Conventional
Num of Pet 2
Special Listing Condition None
Read Less
Want to know what your home might be worth? Contact us for a FREE valuation!

Our team is ready to help you sell your home for the highest possible price ASAP

© 2024 My Florida Regional MLS DBA Stellar MLS. All Rights Reserved.
Bought with REMAX/PREMIER REALTY






