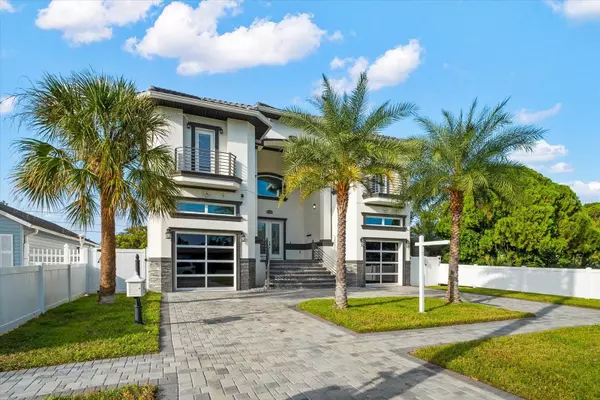$1,200,000
$1,300,000
7.7%For more information regarding the value of a property, please contact us for a free consultation.
611 85TH AVE N St Petersburg, FL 33702
4 Beds
5 Baths
4,097 SqFt
Key Details
Sold Price $1,200,000
Property Type Single Family Home
Sub Type Single Family Residence
Listing Status Sold
Purchase Type For Sale
Square Footage 4,097 sqft
Price per Sqft $292
Subdivision Rio Vista
MLS Listing ID U8216233
Sold Date 01/12/24
Bedrooms 4
Full Baths 4
Half Baths 1
Construction Status Financing,Inspections
HOA Y/N No
Originating Board Stellar MLS
Year Built 2021
Annual Tax Amount $17,597
Lot Size 6,969 Sqft
Acres 0.16
Lot Dimensions 50x120
Property Description
Upon arrival you will be delighted by the grand residence's stature. Walk up the exterior staircase into this NEWER CONSTRUCTION 2021-built luxury home. This opulent residence offers four spacious bedrooms and four-and-a-half bathrooms, a true rarity featuring TWO PRIMARY SUITES.
Ideal for multi-generational living, this home graciously accommodates your family's needs with one of the primary suites thoughtfully located on the first floor. Ascend to the second floor, where you'll find the additional primary suite, along with two secondary bedrooms, each adorned with its own ensuite bath.
Storage concerns become a thing of the past, thanks to the custom closets adorning every bedroom, ensuring your belongings are beautifully organized. The second-story loft provides versatility, offering a separate living space or a grand open-air office space to suit your lifestyle. Equipped with built-in JBL speakers throughout with Sonos amps and sound system for all your audio needs.
Step outside to experience your own private oasis. Enjoy a refreshing dip in the heated saltwater pool, available for year-round use, or simply relax on your paver deck beneath the elegant pergola.
Situated a mere 5 miles from the vibrant downtown of St. Pete, this home grants you easy access to its eclectic mix of shops, exquisite restaurants, and Rays games! Furthermore, quick drives to Tampa are easily accessible via the Howard Frankland or Gandy Bridge.
Don't miss the opportunity to make this luxurious dream home your reality. Contact us today to schedule a private viewing and witness the epitome of modern luxury living.
Location
State FL
County Pinellas
Community Rio Vista
Direction N
Rooms
Other Rooms Loft
Interior
Interior Features Built-in Features, Ceiling Fans(s), Crown Molding, Eat-in Kitchen, High Ceilings, Living Room/Dining Room Combo, Primary Bedroom Main Floor, PrimaryBedroom Upstairs, Open Floorplan, Split Bedroom, Stone Counters, Thermostat, Walk-In Closet(s)
Heating Central
Cooling Central Air
Flooring Tile
Fireplaces Type Electric
Fireplace true
Appliance Built-In Oven, Dishwasher, Disposal, Dryer, Microwave, Range, Range Hood, Refrigerator, Tankless Water Heater, Washer, Wine Refrigerator
Laundry Inside, Laundry Room, Upper Level
Exterior
Exterior Feature Balcony, French Doors, Irrigation System, Lighting, Private Mailbox, Rain Gutters, Sidewalk
Garage Driveway, Garage Door Opener, Ground Level, Off Street, Oversized, Split Garage
Garage Spaces 2.0
Fence Vinyl
Pool Heated, In Ground, Salt Water
Utilities Available Electricity Connected, Sewer Connected, Water Connected
Waterfront false
Roof Type Concrete,Tile
Porch Covered, Patio
Parking Type Driveway, Garage Door Opener, Ground Level, Off Street, Oversized, Split Garage
Attached Garage true
Garage true
Private Pool Yes
Building
Lot Description FloodZone, Sidewalk, Paved
Story 2
Entry Level Two
Foundation Slab
Lot Size Range 0 to less than 1/4
Sewer Public Sewer
Water Public
Structure Type Stucco
New Construction false
Construction Status Financing,Inspections
Others
Senior Community No
Ownership Fee Simple
Acceptable Financing Cash, Conventional
Listing Terms Cash, Conventional
Special Listing Condition None
Read Less
Want to know what your home might be worth? Contact us for a FREE valuation!

Our team is ready to help you sell your home for the highest possible price ASAP

© 2024 My Florida Regional MLS DBA Stellar MLS. All Rights Reserved.
Bought with RE/MAX CHAMPIONS






