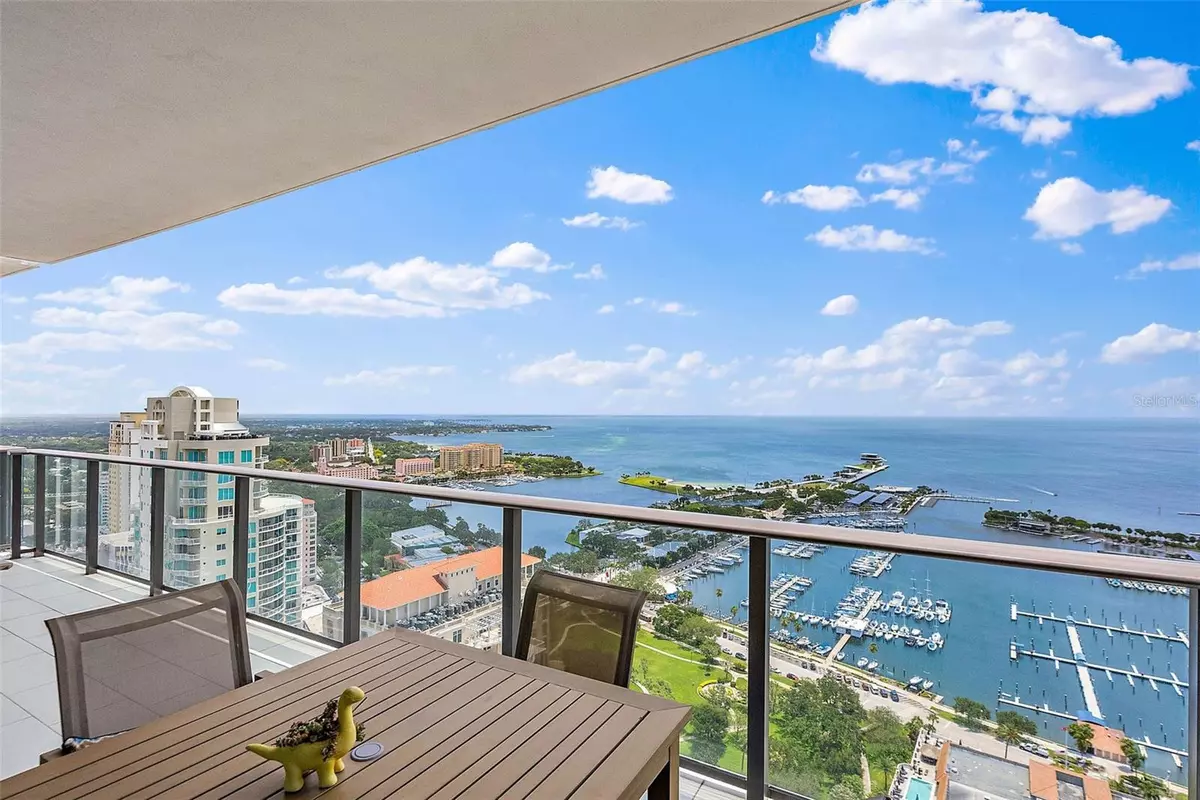$2,050,000
$2,100,000
2.4%For more information regarding the value of a property, please contact us for a free consultation.
100 1ST AVE N #3204 St Petersburg, FL 33701
2 Beds
3 Baths
1,522 SqFt
Key Details
Sold Price $2,050,000
Property Type Condo
Sub Type Condominium
Listing Status Sold
Purchase Type For Sale
Square Footage 1,522 sqft
Price per Sqft $1,346
Subdivision One St. Petersburg
MLS Listing ID U8204750
Sold Date 01/09/24
Bedrooms 2
Full Baths 2
Half Baths 1
Construction Status Inspections
HOA Fees $982/qua
HOA Y/N Yes
Originating Board Stellar MLS
Year Built 2018
Annual Tax Amount $18,723
Property Description
EXQUISITE FULLY FURNISHED WATERVIEW CONDO IN THE HEART OF DOWNTOWN! Welcome to the epitome of luxury living. This magnificent 2-bedroom plus den and 2.5-bathroom condo offers a brilliant water view from the 32nd floor and interiors that are filled with high-end features and upscale finishes throughout. Rich plank tile flooring throughout creates a seamless flow of living space, enhancing the open floor plan that allows natural light to cascade through the home. The gourmet kitchen is a chef's dream, boasting a center island, custom backsplash, upscale stainless-steel appliances, and designer lighting. Prepare culinary masterpieces while enjoying the stunning water views that stretch clear across the Bay. Indulge in outdoor living at its finest on your private balcony, overlooking the sparkling waters, the new St. Pete Pier, boats going in and out of the marina and planes taking off and landing at the local airport. Imagine sipping your morning coffee while watching the sunrise over Tampa Bay or enjoying a glass of wine as you soak in the breathtaking views of the DTSP waterfront and its sparkling city lights. Retreat to the spacious owner’s suite, where you'll find more amazing views, a custom walk-in closet and a luxurious dual vanity master bath with glass walk-in shower. The second bedroom also offers an en suite bath, and an additional den provides a versatile space that can be used as a home office, media room, or even an additional guest room with a hall bath just to the outside of the entrance. Convenience and comfort are paramount in this condo, with a stackable washer/dryer discreetly tucked away in the laundry closet in the entryway foyer. As a resident of ONE St. Petersburg, you'll have access to unparalleled resort-style amenities. Host memorable gatherings in the formal social room, complete with fireplaces and a gorgeous bar area. Unwind in the game room, featuring a billiards table, or embrace the indoor/outdoor club room for a more relaxed ambiance. The expansive 40,000-square-foot amenities deck offers a 75' lap pool, cabanas, a rejuvenating spa, lush landscaping, an outdoor kitchen, fire pits, and abundant plush seating. Stay active and focused in the 5,000-square-foot yoga and fitness center, designed to cater to your wellness needs. Beyond your luxurious private oasis, this condo's location is a true urban paradise. With a remarkable 92 walkability rating in downtown St. Pete, you'll be steps away from endless culinary options, shopping destinations, museums, theaters, galleries, sports arenas, movie theaters and more... Immerse yourself in the vibrant culture and energy of the city, knowing that your home is a sanctuary of tranquility waiting for your return.
Location
State FL
County Pinellas
Community One St. Petersburg
Direction N
Rooms
Other Rooms Den/Library/Office, Great Room, Inside Utility
Interior
Interior Features Ceiling Fans(s), Kitchen/Family Room Combo, Living Room/Dining Room Combo, Open Floorplan, Solid Surface Counters, Split Bedroom, Thermostat, Walk-In Closet(s)
Heating Central
Cooling Central Air
Flooring Hardwood, Other
Fireplace false
Appliance Built-In Oven, Cooktop, Dishwasher, Dryer, Electric Water Heater, Microwave, Range, Range Hood, Refrigerator, Washer
Laundry Inside, Laundry Closet
Exterior
Exterior Feature Balcony, Lighting, Outdoor Grill, Sidewalk, Sliding Doors, Storage
Garage Assigned, Covered, Garage Door Opener, Off Street
Garage Spaces 2.0
Pool Gunite, In Ground, Lap
Community Features Association Recreation - Owned, Buyer Approval Required, Deed Restrictions, Fitness Center, Pool
Utilities Available Cable Available, Cable Connected, Electricity Available, Electricity Connected, Public, Street Lights
Amenities Available Clubhouse, Elevator(s), Fitness Center, Lobby Key Required, Maintenance, Pool, Recreation Facilities, Security, Spa/Hot Tub, Storage
Waterfront false
View Y/N 1
View City, Water
Roof Type Membrane
Parking Type Assigned, Covered, Garage Door Opener, Off Street
Attached Garage true
Garage true
Private Pool No
Building
Lot Description City Limits, Near Public Transit, Sidewalk, Street One Way
Story 42
Entry Level One
Foundation Slab, Stilt/On Piling
Sewer Public Sewer
Water Public
Architectural Style Contemporary, Custom
Structure Type Block
New Construction false
Construction Status Inspections
Others
Pets Allowed Breed Restrictions, Number Limit, Yes
HOA Fee Include Pool,Escrow Reserves Fund,Fidelity Bond,Insurance,Maintenance Structure,Maintenance Grounds,Maintenance,Management,Pest Control,Recreational Facilities,Security,Sewer,Trash,Water
Senior Community No
Pet Size Extra Large (101+ Lbs.)
Ownership Fee Simple
Monthly Total Fees $982
Acceptable Financing Cash, Conventional
Membership Fee Required Required
Listing Terms Cash, Conventional
Num of Pet 3
Special Listing Condition None
Read Less
Want to know what your home might be worth? Contact us for a FREE valuation!

Our team is ready to help you sell your home for the highest possible price ASAP

© 2024 My Florida Regional MLS DBA Stellar MLS. All Rights Reserved.
Bought with KELLER WILLIAMS ST PETE REALTY






