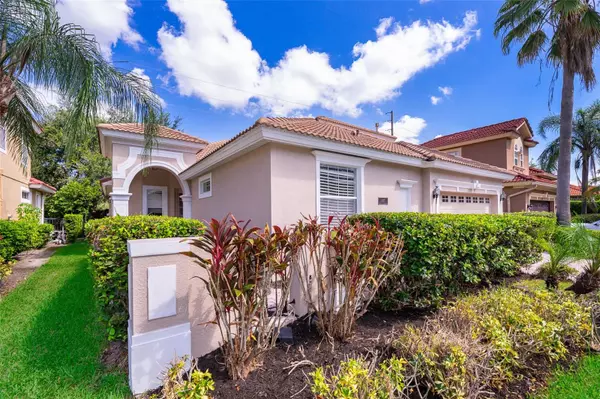$580,000
$626,900
7.5%For more information regarding the value of a property, please contact us for a free consultation.
1077 LASCALA DR Windermere, FL 34786
3 Beds
2 Baths
2,514 SqFt
Key Details
Sold Price $580,000
Property Type Single Family Home
Sub Type Single Family Residence
Listing Status Sold
Purchase Type For Sale
Square Footage 2,514 sqft
Price per Sqft $230
Subdivision Belmere Village G2
MLS Listing ID O6144139
Sold Date 01/08/24
Bedrooms 3
Full Baths 2
Construction Status Inspections
HOA Fees $120/mo
HOA Y/N Yes
Originating Board Stellar MLS
Year Built 2004
Annual Tax Amount $6,646
Lot Size 6,098 Sqft
Acres 0.14
Lot Dimensions x
Property Description
Welcome to this inviting 3 bed, 2 bath home in the highly sought after gated community of Belmere Village. Spanning over 2500+ sq ft, this remarkable floor plan offers the perfect layout with flexible formal areas, office, loft, and even a backyard pool. Step inside and be captivated by all of the little details that make this home unique: tall ceilings, natural light, fresh paint (inside and out), new carpets and updated light fixtures. A spacious kitchen, equipped with stainless appliances, beautiful granite counters, and gas stove, flows into the family room and breakfast nook, making entertaining a breeze. The primary suite is spacious, allowing for oversized furniture or a reading corner and leads right out to the pool or through to the ensuite where you'll find a double vanity, large walk in shower, soaking tub and separate water closet. With three spacious bedrooms, there is plenty of room for a growing family or visiting guests. The office offers a private space for those who work from home or need a quiet area to focus while the upstairs loft provides an additional versatile space that can be transformed to suit your needs, whether it be a playroom, home gym, or movie room. Outside, you'll find a delightful pool, great for enjoying the Florida sunshine and hosting summer gatherings and is fully fenced in. Residents of Belmere Village enjoy access to amenities that include a community clubhouse, fitness center, party room, tennis courts, pool, playground, volleyball and basketball courts overlooking a beautiful pond. Top-rated schools, beautiful parks, and a variety of shopping and dining options just moments away. Priced to sell, this home presents an incredible opportunity for those looking to add their personal touches to truly make it their own. Easy to see. Call/Text for your private showing today!
Location
State FL
County Orange
Community Belmere Village G2
Zoning P-D
Rooms
Other Rooms Bonus Room, Den/Library/Office, Family Room, Formal Dining Room Separate, Formal Living Room Separate, Inside Utility
Interior
Interior Features Ceiling Fans(s), Eat-in Kitchen, High Ceilings, Kitchen/Family Room Combo, Primary Bedroom Main Floor, Stone Counters, Walk-In Closet(s)
Heating Electric, Natural Gas
Cooling Central Air
Flooring Carpet, Ceramic Tile
Furnishings Unfurnished
Fireplace false
Appliance Dishwasher, Disposal, Dryer, Electric Water Heater, Exhaust Fan, Microwave, Range, Range Hood, Refrigerator, Washer
Laundry Inside, Laundry Room
Exterior
Exterior Feature Irrigation System, Sliding Doors
Parking Features Garage Door Opener
Garage Spaces 2.0
Fence Other
Pool In Ground
Community Features Clubhouse, Fitness Center, Playground, Pool, Tennis Courts
Utilities Available Public
Amenities Available Clubhouse, Fitness Center, Gated, Playground, Recreation Facilities, Tennis Court(s)
Roof Type Tile
Porch Covered, Deck, Patio, Porch
Attached Garage true
Garage true
Private Pool Yes
Building
Lot Description In County, Sidewalk, Paved
Entry Level Two
Foundation Slab
Lot Size Range 0 to less than 1/4
Sewer Public Sewer
Water Public
Architectural Style Ranch, Mediterranean
Structure Type Block,Stucco
New Construction false
Construction Status Inspections
Others
Pets Allowed Yes
Senior Community No
Ownership Fee Simple
Monthly Total Fees $120
Acceptable Financing Cash, Conventional, FHA, VA Loan
Membership Fee Required Required
Listing Terms Cash, Conventional, FHA, VA Loan
Special Listing Condition None
Read Less
Want to know what your home might be worth? Contact us for a FREE valuation!

Our team is ready to help you sell your home for the highest possible price ASAP

© 2025 My Florida Regional MLS DBA Stellar MLS. All Rights Reserved.
Bought with MEMARPOURI REALTY LLC





