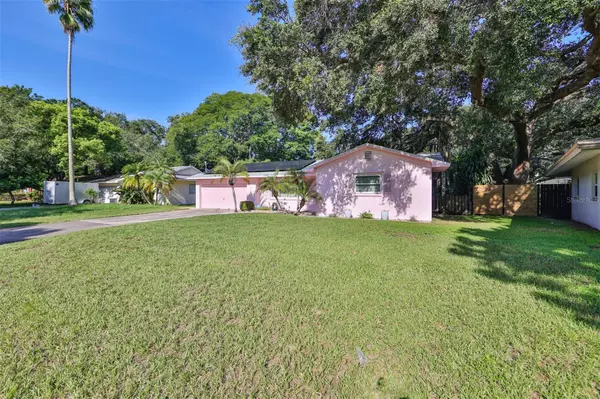$370,000
$399,000
7.3%For more information regarding the value of a property, please contact us for a free consultation.
1318 S HILLCREST AVE Clearwater, FL 33756
3 Beds
2 Baths
1,390 SqFt
Key Details
Sold Price $370,000
Property Type Single Family Home
Sub Type Single Family Residence
Listing Status Sold
Purchase Type For Sale
Square Footage 1,390 sqft
Price per Sqft $266
Subdivision Brookhill
MLS Listing ID U8211951
Sold Date 01/03/24
Bedrooms 3
Full Baths 2
HOA Y/N No
Originating Board Stellar MLS
Year Built 1962
Annual Tax Amount $793
Lot Size 7,405 Sqft
Acres 0.17
Property Description
SELLER MOTIVATED! Welcome to this meticulously maintained home. This 3 bedroom/2 bath house is centrally located in Clearwater, minutes from everywhere you want to go. This fabulous home has solar panels that have been paid for by the seller, so your electric bill will be very low. There is a Nest thermostat and 2 Ring doorbells for your comfort and safety. A/C was just installed 6-23, water heater 1-23, and the roof 2012. The windows are all wind-rated to 145 mph and have sized hurricane shutters. The bonus room is perfect for an office or game/movie room and the sunroom is completely enclosed so it is a great place to lounge all year long. The hall bathroom and secondary bedroom are wheelchair-accessible. Call today for your private showing.
Location
State FL
County Pinellas
Community Brookhill
Zoning RE
Interior
Interior Features Ceiling Fans(s), Thermostat, Walk-In Closet(s)
Heating Central
Cooling Central Air
Flooring Carpet, Ceramic Tile
Furnishings Unfurnished
Fireplace false
Appliance Convection Oven, Dryer, Ice Maker, Microwave, Range, Range Hood, Refrigerator, Washer
Laundry In Garage
Exterior
Exterior Feature Other
Garage Driveway
Garage Spaces 2.0
Fence Chain Link, Wood
Utilities Available BB/HS Internet Available, Cable Available, Electricity Connected, Public, Solar, Water Connected
Waterfront false
Roof Type Shingle
Porch Enclosed
Parking Type Driveway
Attached Garage true
Garage true
Private Pool No
Building
Entry Level One
Foundation Slab
Lot Size Range 0 to less than 1/4
Sewer Public Sewer
Water Public
Architectural Style Ranch
Structure Type Block,Stucco
New Construction false
Others
Pets Allowed Yes
Senior Community No
Ownership Fee Simple
Acceptable Financing Cash, Conventional, FHA, VA Loan
Listing Terms Cash, Conventional, FHA, VA Loan
Special Listing Condition None
Read Less
Want to know what your home might be worth? Contact us for a FREE valuation!

Our team is ready to help you sell your home for the highest possible price ASAP

© 2024 My Florida Regional MLS DBA Stellar MLS. All Rights Reserved.
Bought with CENTURY 21 BEGGINS






