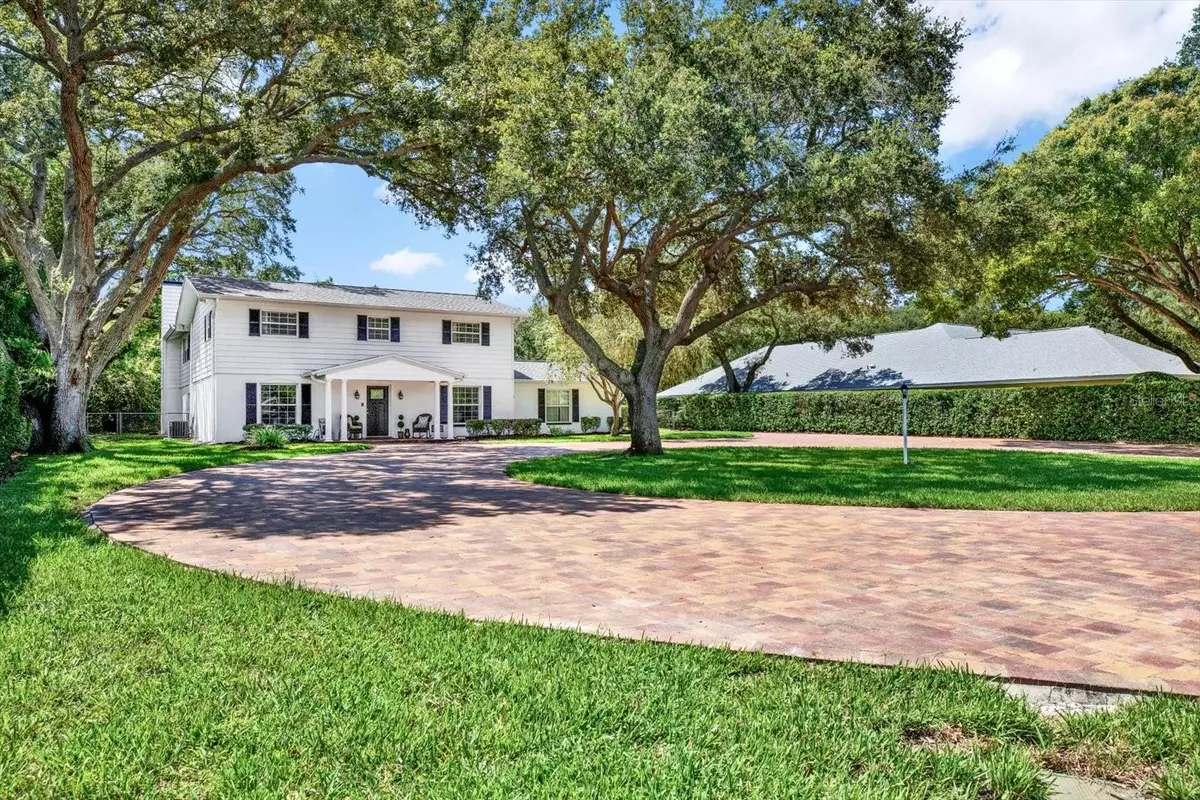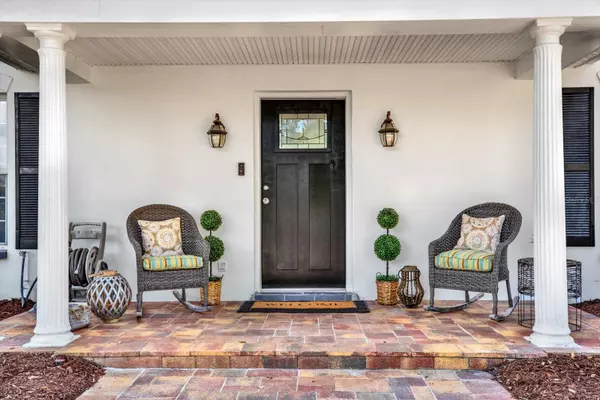$1,200,000
$1,200,000
For more information regarding the value of a property, please contact us for a free consultation.
13150 110TH AVE Largo, FL 33774
4 Beds
4 Baths
3,328 SqFt
Key Details
Sold Price $1,200,000
Property Type Single Family Home
Sub Type Single Family Residence
Listing Status Sold
Purchase Type For Sale
Square Footage 3,328 sqft
Price per Sqft $360
Subdivision Jennings Place
MLS Listing ID U8212872
Sold Date 12/08/23
Bedrooms 4
Full Baths 3
Half Baths 1
Construction Status Inspections
HOA Y/N No
Originating Board Stellar MLS
Year Built 1970
Annual Tax Amount $7,519
Lot Size 0.830 Acres
Acres 0.83
Lot Dimensions 116x309
Property Description
**Back on Market, Buyer Financing Fell Thru, No Fault of Home.**Welcome to this exquisite 4-bedroom/3.5-bathroom colonial-style home, situated on just under 1-acre of meticulously landscaped land that's zoned for up to 2 horses, with horse trails just down the road at Walsingham Park! The captivating exterior features a grand paver circular driveway and a timelessly beautiful exterior that’s rarely found in the Seminole/Largo area. Step through the new, storm-resistant front door and into the welcoming foyer, where you'll immediately appreciate the elegance and charm this home exudes. On the main level, there’s a formal dining room and a spacious living room, perfect for hosting large gatherings. The beautifully UPDATED KITCHEN boasts white shaker style cabinets, a tasteful tile backsplash, premium grade quartzite countertops, a convenient island, and newer stainless-steel appliances. Flow seamlessly from the kitchen to the oversized family room, complete with built-in shelving, a cozy wood-burning fireplace, and French doors that lead to the HUGE screened porch. From here, enjoy a picturesque view of the sparkling pool and mature landscaping in the sprawling backyard, creating the perfect space for outdoor relaxation and entertainment. Venture upstairs to discover a truly indulgent master suite, featuring dual closets, a coffee bar, sitting area, and a NEWLY REMODELED MASTER BATHROOM with an oversized walk-in shower and a luxurious garden tub, providing the perfect retreat after a long day. There are 3 additional bedrooms on the upper level, 2 sharing a hall bathroom, and the 3rd enjoying the luxury of its own private bath. The backyard is a tropical oasis, featuring a stunning pool, an open patio area, 2 sheds for storage, and EXPANSIVE GREEN SPACE. The 10-zone irrigation system ensures your lawn remains pristine year-round. The SPACIOUS GARAGE accommodates 2 cars and the laundry area. Numerous upgrades and improvements have been made to this home, including 2 NEW TRANE HVAC UNITS with a transferable warranty (2023), NEW SHINGLE AND FLAT ROOF with transferable warranties (2023), NEW POOL FILTER (2023), plantation shutters, NEW ENGINEERED HARDWOOD FLOORING THROUGHOUT (2023), and a new paver driveway and pool deck in 2017, just resealed in 2023. THIS HOME IS SITUATED JUST MINUTES AWAY FROM GULF BEACHES, TOP-RATED SCHOOLS, GROCERY STORES, AND SHOPPING. Furthermore, the property resides in a NON-FLOOD ZONE/NON-EVACUATION ZONE, offering peace of mind to its future homeowners. Don't miss your opportunity to experience the luxurious comfort and exceptional features this home has to offer. Schedule your showing today and make this stunning residence your forever home!
Location
State FL
County Pinellas
Community Jennings Place
Zoning R-R
Rooms
Other Rooms Family Room
Interior
Interior Features Ceiling Fans(s), Eat-in Kitchen, Master Bedroom Upstairs, Thermostat, Walk-In Closet(s)
Heating Central, Electric
Cooling Central Air
Flooring Ceramic Tile, Tile, Wood
Fireplaces Type Family Room, Wood Burning
Furnishings Unfurnished
Fireplace true
Appliance Dishwasher, Disposal, Dryer, Electric Water Heater, Exhaust Fan, Microwave, Range, Refrigerator, Washer
Laundry In Garage
Exterior
Exterior Feature French Doors
Garage Circular Driveway, Driveway, Garage Door Opener, Garage Faces Side
Garage Spaces 2.0
Fence Chain Link, Fenced, Vinyl
Pool In Ground
Community Features None
Utilities Available BB/HS Internet Available, Cable Available, Electricity Available, Electricity Connected, Phone Available, Public, Sewer Connected, Water Connected
Waterfront false
Roof Type Shingle
Porch Patio
Parking Type Circular Driveway, Driveway, Garage Door Opener, Garage Faces Side
Attached Garage true
Garage true
Private Pool Yes
Building
Lot Description In County, Paved, Unincorporated
Entry Level Two
Foundation Slab
Lot Size Range 1/2 to less than 1
Sewer Public Sewer
Water Public
Structure Type Block
New Construction false
Construction Status Inspections
Schools
Elementary Schools Oakhurst Elementary-Pn
Middle Schools Seminole Middle-Pn
High Schools Seminole High-Pn
Others
Pets Allowed Yes
Senior Community No
Ownership Fee Simple
Acceptable Financing Cash, Conventional
Listing Terms Cash, Conventional
Special Listing Condition None
Read Less
Want to know what your home might be worth? Contact us for a FREE valuation!

Our team is ready to help you sell your home for the highest possible price ASAP

© 2024 My Florida Regional MLS DBA Stellar MLS. All Rights Reserved.
Bought with MC HOMES REALTY INC






