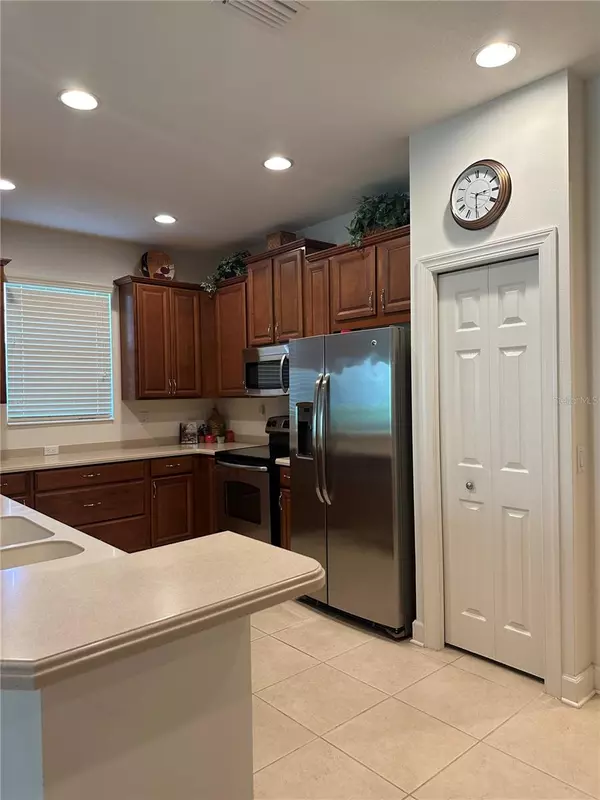$425,000
$429,900
1.1%For more information regarding the value of a property, please contact us for a free consultation.
2508 TERRACINA DR Venice, FL 34292
2 Beds
2 Baths
1,558 SqFt
Key Details
Sold Price $425,000
Property Type Single Family Home
Sub Type Villa
Listing Status Sold
Purchase Type For Sale
Square Footage 1,558 sqft
Price per Sqft $272
Subdivision Verona Reserve
MLS Listing ID A4576432
Sold Date 12/01/23
Bedrooms 2
Full Baths 2
Construction Status Financing,Inspections
HOA Fees $360/mo
HOA Y/N Yes
Originating Board Stellar MLS
Year Built 2011
Annual Tax Amount $1,941
Lot Size 5,662 Sqft
Acres 0.13
Property Description
A must see….this lovely villa is located in the highly desirable Verona Reserve community and features premium upgrades and pride of ownership. If desired., most of the furniture and accessories can be included at no extra cost. The open floor plan is light and bright. The great room has an oversized slider opening to the lanai and a tray ceiling. The fully stainless steel applianced kitchen with oversized snack bar, 42 inch cabinets and pantry closet with the adjoining dining room is made for entertaining. The primary bedroom ensuite has a walk-in closet and spacious private bath with a dual vanity. A guest room with a walk-in closet is situated near the main bathroom in this split floor plan. Choose to make the bonus room a den or office. A separate laundry room is complete with appliances. Other features are a 2 car garage, custom-installed exterior accordion hurricane shutters which close in minutes and a newer A/C system with transferrable warranty and a newer water heater . Other features: All-age gated community with a sparkling community pool, sidewalks and a fenced dog park for your furry friends. Other desirable features are NO CDD fees, and NOT in a designated FLOOD zone. The monthly HOA fee includes professional management, lawn care, roof, exterior painting, etc. Verona Reserve, an all-age community in an outstanding location, a short walk to the Jacaranda Shopping Center, close to I75 entrance, less than 5 miles to the Venice beaches, & downtown, 3 miles to the newly built Venice Sarasota Memorial Hospital on Laurel Road. This is a perfect match to your lifestyle needs and available immediately.
Location
State FL
County Sarasota
Community Verona Reserve
Zoning RMF1
Rooms
Other Rooms Den/Library/Office, Formal Dining Room Separate, Great Room, Inside Utility
Interior
Interior Features Ceiling Fans(s), Coffered Ceiling(s), Kitchen/Family Room Combo, Master Bedroom Main Floor, Open Floorplan, Solid Surface Counters, Split Bedroom, Thermostat, Tray Ceiling(s), Walk-In Closet(s), Window Treatments
Heating Central
Cooling Central Air
Flooring Carpet, Tile
Fireplace false
Appliance Dishwasher, Disposal, Dryer, Electric Water Heater, Microwave, Range, Range Hood, Refrigerator, Washer
Laundry Inside, Laundry Room
Exterior
Exterior Feature Hurricane Shutters, Private Mailbox, Sidewalk, Sprinkler Metered
Garage Spaces 2.0
Community Features Deed Restrictions, Dog Park, Gated Community - No Guard, Pool, Sidewalks
Utilities Available Cable Available, Electricity Connected, Phone Available, Public, Sewer Connected, Underground Utilities
Amenities Available Gated, Pool
Roof Type Shingle
Attached Garage true
Garage true
Private Pool No
Building
Entry Level One
Foundation Slab
Lot Size Range 0 to less than 1/4
Sewer Public Sewer
Water Public
Structure Type Block
New Construction false
Construction Status Financing,Inspections
Schools
Elementary Schools Garden Elementary
Middle Schools Venice Area Middle
High Schools Venice Senior High
Others
Pets Allowed Breed Restrictions, Number Limit, Yes
HOA Fee Include Pool,Escrow Reserves Fund,Maintenance Structure,Maintenance Grounds,Management,Pest Control,Pool
Senior Community No
Ownership Fee Simple
Monthly Total Fees $360
Acceptable Financing Cash, Conventional, FHA
Membership Fee Required Required
Listing Terms Cash, Conventional, FHA
Num of Pet 3
Special Listing Condition Probate Listing
Read Less
Want to know what your home might be worth? Contact us for a FREE valuation!

Our team is ready to help you sell your home for the highest possible price ASAP

© 2024 My Florida Regional MLS DBA Stellar MLS. All Rights Reserved.
Bought with BRIGHT REALTY





