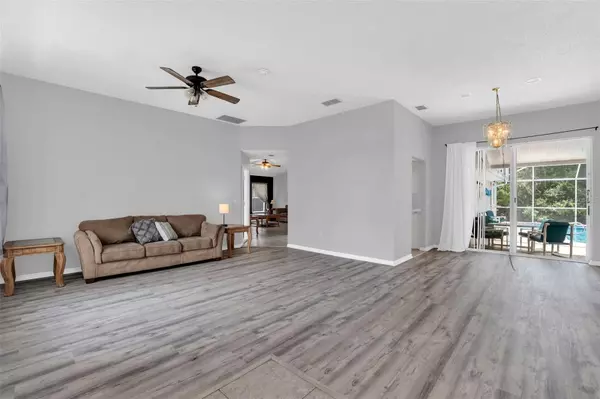$465,000
$479,000
2.9%For more information regarding the value of a property, please contact us for a free consultation.
2813 PICADILLY CIR Kissimmee, FL 34747
4 Beds
2 Baths
2,124 SqFt
Key Details
Sold Price $465,000
Property Type Single Family Home
Sub Type Single Family Residence
Listing Status Sold
Purchase Type For Sale
Square Footage 2,124 sqft
Price per Sqft $218
Subdivision Lindfields Unit 04
MLS Listing ID O6119733
Sold Date 12/01/23
Bedrooms 4
Full Baths 2
Construction Status Inspections
HOA Y/N No
Originating Board Stellar MLS
Year Built 1993
Annual Tax Amount $4,686
Lot Size 10,018 Sqft
Acres 0.23
Lot Dimensions 70x140
Property Description
GREAT LOCATION! Lovely one level pool home in the Lindfield's community, with 4 bedrooms and 2 updated bathrooms. This home has had many updates, which include new paint onside and out, new flooring, new pool heater. The two living rooms and 2 dining areas provide lots of living space. At the rear of the home you will find a private pool enclosure with plenty of space to sit and enjoy the sunshine, and no rear neighbors. The A/C was replaced in 2020 and the home comes PART furnished. This home can be short or long term leased or enjoyed as a family home.
Whilst we have given the most accurate data available to us, all measurements & HOA info are approximate/not guaranteed, any information MUST be verified by buyers /or buyer’s agent.
Location
State FL
County Osceola
Community Lindfields Unit 04
Zoning OPUD
Interior
Interior Features Ceiling Fans(s), Living Room/Dining Room Combo, Primary Bedroom Main Floor, Open Floorplan, Walk-In Closet(s)
Heating Central, Electric
Cooling Central Air
Flooring Ceramic Tile, Other
Furnishings Furnished
Fireplace false
Appliance Cooktop, Dishwasher, Disposal, Dryer, Electric Water Heater, Microwave, Range, Refrigerator, Washer
Exterior
Exterior Feature Lighting, Sidewalk, Sliding Doors
Garage Spaces 2.0
Pool Deck, Heated, In Ground, Lighting
Utilities Available Cable Connected, Electricity Connected, Public, Sewer Connected, Street Lights, Water Connected
Waterfront false
Roof Type Shingle
Attached Garage true
Garage true
Private Pool Yes
Building
Story 1
Entry Level One
Foundation Block
Lot Size Range 0 to less than 1/4
Sewer Public Sewer
Water Public
Structure Type Block
New Construction false
Construction Status Inspections
Others
Senior Community No
Ownership Fee Simple
Acceptable Financing Cash, Conventional, FHA
Listing Terms Cash, Conventional, FHA
Special Listing Condition None
Read Less
Want to know what your home might be worth? Contact us for a FREE valuation!

Our team is ready to help you sell your home for the highest possible price ASAP

© 2024 My Florida Regional MLS DBA Stellar MLS. All Rights Reserved.
Bought with ORANGE REALTY PROFESSIONALS LLC






