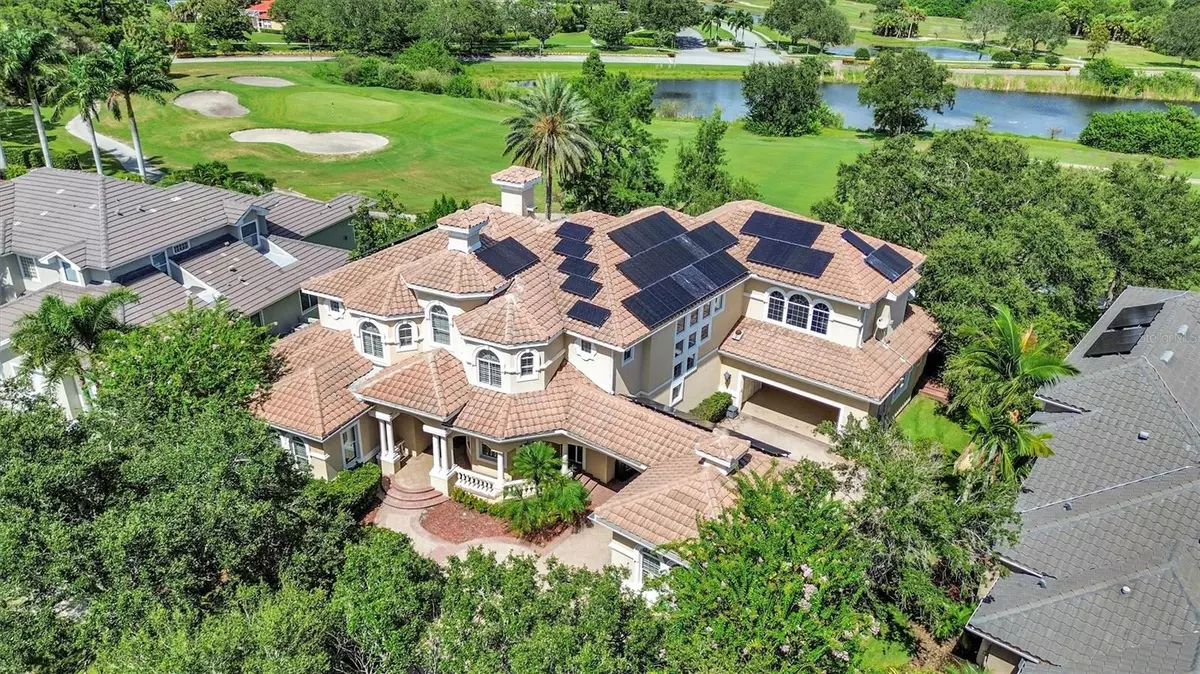$2,287,000
$2,300,000
0.6%For more information regarding the value of a property, please contact us for a free consultation.
9433 SILVERTHORN RD Largo, FL 33777
5 Beds
6 Baths
6,776 SqFt
Key Details
Sold Price $2,287,000
Property Type Single Family Home
Sub Type Single Family Residence
Listing Status Sold
Purchase Type For Sale
Square Footage 6,776 sqft
Price per Sqft $337
Subdivision Bayou Club Estates Tr 2 Ph 2
MLS Listing ID U8210855
Sold Date 11/17/23
Bedrooms 5
Full Baths 4
Half Baths 2
Construction Status Appraisal,Financing,Inspections
HOA Fees $315/mo
HOA Y/N Yes
Originating Board Stellar MLS
Year Built 1999
Annual Tax Amount $26,649
Lot Size 0.390 Acres
Acres 0.39
Lot Dimensions 118x150
Property Description
(IMPORTANT) ***Please watch the home tour video.*** With a recent appraisal surpassing $2,500,000 and over $300,000 in recent updates, this outstanding residence is priced to captivate discerning buyers, promising a limited opportunity to own a piece of elevated living. Accessible 1st level luxury with master suite, kitchen, and living areas on the first floor, supported by an elevator for convenient access to the second floor. Designed for ultimate entertaining, with expansive remodeled kitchen, doors opening to a pool oasis, and a versatile game room/theater combo for hosting gatherings. Crafted for sustainable living with 72 solar panels, EV charging, and remarkably low electric bills for a 6700 sqft home. Seamlessly integrated living, kitchen, and pool areas ensure you never miss a cherished moment with family and friends. Step into a harmonious residence designed to enhance connection and celebrate life's precious moments. Picture a home where the living area, kitchen, and pool are seamlessly intertwined, ensuring you're always present for every laugh, conversation, and celebration. This narrative of luxury and practicality continues upstairs, where a versatile game room/theater combo invites leisure and entertainment. Imagine the delight of relishing vintage arcade games or immersing yourself in cinematic marvels. A full gym with over $15,000 of gym equipment conveys with the home in the 3rd garage, making healthy living an easy daily convenience. Cultivate the mood of your day with a crisp, strong, sound from Sonos speakers throughout the home.
Outside, a pebble-finish pool, hot tub, and fountains create a serene outdoor haven. Elevated views from the expansive balcony provide incredible ways to enjoy nature and outdoor living. These features, coupled with the solar panels, underscore a home that seamlessly merges opulence and eco-consciousness.
Nestled within the legendary Bayou Club community, this residence offers more than just a home; it embodies a way of life. Situated conveniently near world class beaches and vibrant thriving cities, it marries luxury and functionality in perfect harmony. Your personal invitation to explore this exceptional dwelling awaits – reach out now to secure your private tour.
Location
State FL
County Pinellas
Community Bayou Club Estates Tr 2 Ph 2
Zoning RPD-2.5
Rooms
Other Rooms Bonus Room, Family Room, Media Room
Interior
Interior Features Coffered Ceiling(s), Elevator, High Ceilings, Kitchen/Family Room Combo, Master Bedroom Main Floor, Open Floorplan, Thermostat, Wet Bar
Heating Electric, Heat Pump, Solar
Cooling Central Air, Zoned
Flooring Luxury Vinyl, Travertine
Fireplaces Type Living Room, Master Bedroom, Stone
Furnishings Partially
Fireplace true
Appliance Bar Fridge, Built-In Oven, Disposal, Dryer, Electric Water Heater, Microwave, Range, Refrigerator, Tankless Water Heater, Washer, Wine Refrigerator
Laundry Inside, Laundry Room
Exterior
Exterior Feature Balcony, Courtyard, French Doors, Irrigation System, Lighting, Outdoor Grill, Outdoor Kitchen
Garage Spaces 3.0
Pool In Ground, Lighting
Community Features Clubhouse, Gated Community - Guard, Golf Carts OK, Pool, Tennis Courts
Utilities Available BB/HS Internet Available, Electricity Available, Electricity Connected, Natural Gas Available, Sewer Connected, Water Connected
Amenities Available Clubhouse, Gated, Golf Course, Pickleball Court(s), Pool, Tennis Court(s)
Waterfront false
View Y/N 1
View Golf Course, Pool, Trees/Woods, Water
Roof Type Tile
Attached Garage true
Garage true
Private Pool Yes
Building
Lot Description On Golf Course, Paved
Story 2
Entry Level Two
Foundation Slab
Lot Size Range 1/4 to less than 1/2
Sewer Public Sewer
Water Public
Architectural Style Mediterranean
Structure Type Block
New Construction false
Construction Status Appraisal,Financing,Inspections
Schools
Elementary Schools Bardmoor Elementary-Pn
Middle Schools Osceola Middle-Pn
High Schools Dixie Hollins High-Pn
Others
Pets Allowed Yes
HOA Fee Include Guard - 24 Hour,Pool,Maintenance Structure,Maintenance Grounds,Pool,Security
Senior Community No
Ownership Fee Simple
Monthly Total Fees $315
Acceptable Financing Cash, Conventional
Membership Fee Required Required
Listing Terms Cash, Conventional
Special Listing Condition None
Read Less
Want to know what your home might be worth? Contact us for a FREE valuation!

Our team is ready to help you sell your home for the highest possible price ASAP

© 2024 My Florida Regional MLS DBA Stellar MLS. All Rights Reserved.
Bought with COASTAL PROPERTIES GROUP INTERNATIONAL






