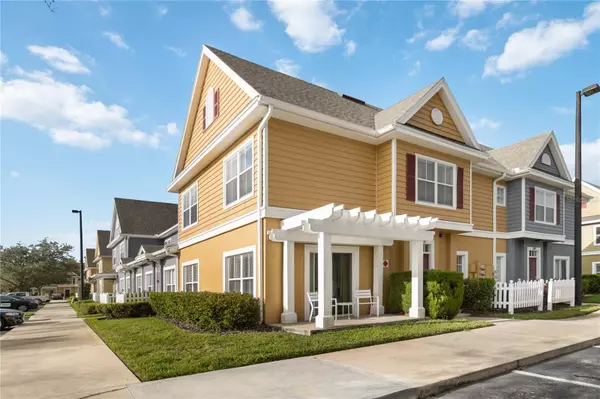$325,000
$334,900
3.0%For more information regarding the value of a property, please contact us for a free consultation.
2605 GALA RD S #29-101 Kissimmee, FL 34746
4 Beds
3 Baths
1,470 SqFt
Key Details
Sold Price $325,000
Property Type Condo
Sub Type Condominium
Listing Status Sold
Purchase Type For Sale
Square Footage 1,470 sqft
Price per Sqft $221
Subdivision Villas At 07 Dwarfs Lane
MLS Listing ID O6133686
Sold Date 11/13/23
Bedrooms 4
Full Baths 3
Construction Status Inspections
HOA Y/N No
Originating Board Stellar MLS
Year Built 2006
Annual Tax Amount $3,020
Lot Size 871 Sqft
Acres 0.02
Property Description
Location, Location, RARE 4/2 with Loads of UPGRADES! One master on the first floor, Attractive FURNISHINGS and tasteful décor in this impressive CORNER UNIT RIGHT ACROSS FROM THE POOL and with pond view. First floor is FULLY TILED for easy care. GRANITE breakfast bar and kitchen countertops plus EXTENDED COUNTER provide added work space. Kitchen features STAINLESS STEEL APPLIANCES including smooth cooktop range and built-in microwave. FIRST FLOOR MASTER suite with king bed, walk-in closet and private bath. Master bath has remodeled OVERSIZED SHOWER with stylish tile. Three bedrooms upstairs include a SECONDARY MASTER suite with queen bed and private bath. Two additional bedrooms with sets of TWIN BEDS share the hall bath . Note the BONUS VANITY in hall ensures no bathroom waiting when everyone is getting ready to go out. CEILING FANS throughout. LAUNDRY closet in unit with washer-dryer included. TURN-KEY vacation home. MOVE-IN ready. Zoned for short-term rental, but may also use for family vacations or permanent residence. PERFECT LOCATION across from pool to the side and lake view with
Location
State FL
County Osceola
Community Villas At 07 Dwarfs Lane
Zoning PD
Direction S
Interior
Interior Features Ceiling Fans(s), Eat-in Kitchen, Kitchen/Family Room Combo, Living Room/Dining Room Combo, Master Bedroom Main Floor, Master Bedroom Upstairs, Walk-In Closet(s)
Heating Central
Cooling Central Air
Flooring Carpet, Ceramic Tile
Fireplace false
Appliance Dishwasher, Dryer, Range, Refrigerator, Washer
Exterior
Exterior Feature Dog Run, Irrigation System, Sidewalk, Tennis Court(s)
Community Features Clubhouse, Fitness Center, Gated Community - Guard, Pool, Restaurant, Sidewalks, Water Access, Waterfront
Utilities Available Cable Connected, Electricity Connected
Amenities Available Cable TV, Clubhouse, Fitness Center, Gated, Pool
Waterfront true
Waterfront Description Pond
View Y/N 1
View Pool, Water
Roof Type Shingle
Garage false
Private Pool No
Building
Lot Description Corner Lot
Story 2
Entry Level Two
Foundation Slab
Lot Size Range 0 to less than 1/4
Sewer Public Sewer
Water Public
Structure Type Concrete,Stucco
New Construction false
Construction Status Inspections
Others
Pets Allowed Yes
HOA Fee Include Guard - 24 Hour,Pool,Insurance,Maintenance Structure,Maintenance Grounds,Maintenance,Management,Pest Control,Pool,Private Road,Recreational Facilities,Security,Trash,Water
Senior Community No
Pet Size Medium (36-60 Lbs.)
Ownership Fee Simple
Monthly Total Fees $495
Acceptable Financing Cash, Conventional
Membership Fee Required Required
Listing Terms Cash, Conventional
Special Listing Condition None
Read Less
Want to know what your home might be worth? Contact us for a FREE valuation!

Our team is ready to help you sell your home for the highest possible price ASAP

© 2024 My Florida Regional MLS DBA Stellar MLS. All Rights Reserved.
Bought with FORTRESS REAL ESTATE TEAM LLC






