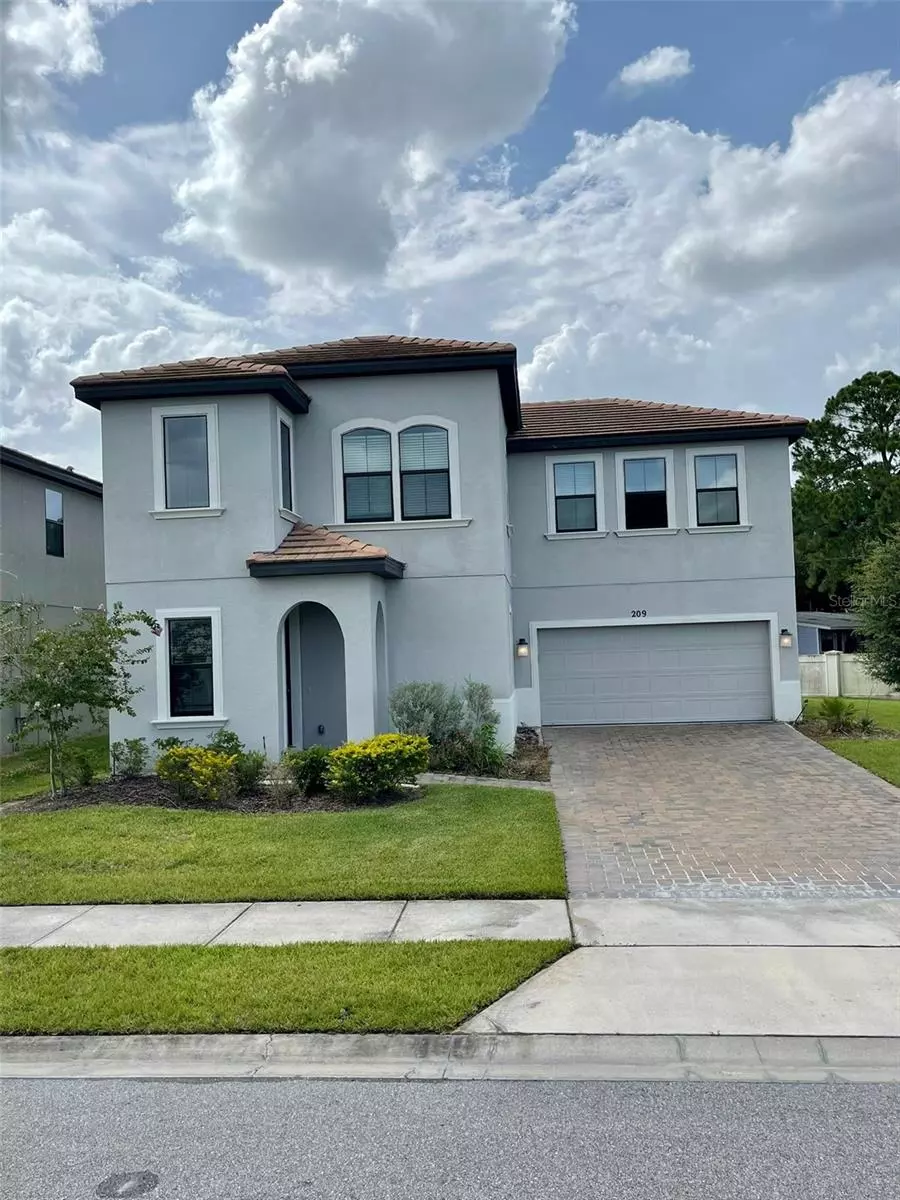$350,000
$355,000
1.4%For more information regarding the value of a property, please contact us for a free consultation.
209 AIDENS LANDING LNDG Haines City, FL 33844
3 Beds
4 Baths
2,010 SqFt
Key Details
Sold Price $350,000
Property Type Single Family Home
Sub Type Single Family Residence
Listing Status Sold
Purchase Type For Sale
Square Footage 2,010 sqft
Price per Sqft $174
Subdivision Balmoral Estates
MLS Listing ID O6139750
Sold Date 11/09/23
Bedrooms 3
Full Baths 3
Half Baths 1
Construction Status Appraisal,Financing,Inspections
HOA Fees $575/mo
HOA Y/N Yes
Originating Board Stellar MLS
Year Built 2019
Annual Tax Amount $7,298
Lot Size 7,405 Sqft
Acres 0.17
Property Description
Superb large corner lot located in Balmoral resort.Large open floor plan down stairs with sliding doors leading out on to the patio/pool area.Modern kitchen ( european style cabinets and granite surfaces accompanied by stainless steel appliances and a breakfast island.Additional seperate door to the pool area and bathroom to the interior at rear which is ideal for when using the pool.Upstairs there is a large nook area which can be used as a den or office area or could easily be turned into a fourth bedroom.The home includes the furniture and appliances in the home sale.Three bedrooms upsatirs including a master with ensuite and further bathroom serving the other two rooms.Great opportunity for either a residential buyer or vacation home investor.Large oversized lot with block wall to rear for added privacy.HOA includes lawn care service,Internet and use of ammenities at on site leisure club but any buyer must verify such with the HOA.
Location
State FL
County Polk
Community Balmoral Estates
Interior
Interior Features Living Room/Dining Room Combo, Master Bedroom Upstairs, Open Floorplan, Solid Surface Counters
Heating Central
Cooling Central Air
Flooring Carpet, Ceramic Tile
Furnishings Furnished
Fireplace false
Appliance Dishwasher, Disposal, Dryer, Microwave, Range, Refrigerator, Washer
Exterior
Exterior Feature Irrigation System, Private Mailbox, Sliding Doors, Sprinkler Metered
Garage Spaces 2.0
Pool Deck, Gunite, In Ground, Lighting, Screen Enclosure, Tile
Utilities Available BB/HS Internet Available, Cable Connected, Electricity Connected, Phone Available, Sewer Connected, Street Lights, Water Connected
Roof Type Tile
Attached Garage false
Garage true
Private Pool Yes
Building
Entry Level Two
Foundation Slab
Lot Size Range 0 to less than 1/4
Sewer Public Sewer
Water Public
Structure Type Block
New Construction false
Construction Status Appraisal,Financing,Inspections
Others
Pets Allowed Yes
Senior Community No
Ownership Fee Simple
Monthly Total Fees $575
Acceptable Financing Cash, Conventional
Membership Fee Required Required
Listing Terms Cash, Conventional
Special Listing Condition None
Read Less
Want to know what your home might be worth? Contact us for a FREE valuation!

Our team is ready to help you sell your home for the highest possible price ASAP

© 2024 My Florida Regional MLS DBA Stellar MLS. All Rights Reserved.
Bought with KELLER WILLIAMS LEGACY REALTY





