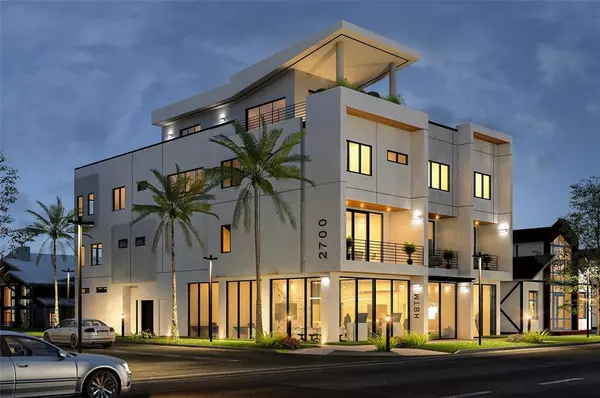$1,165,000
$1,250,000
6.8%For more information regarding the value of a property, please contact us for a free consultation.
2700 CENTRAL AVE #3 St Petersburg, FL 33712
3 Beds
4 Baths
2,466 SqFt
Key Details
Sold Price $1,165,000
Property Type Condo
Sub Type Condominium
Listing Status Sold
Purchase Type For Sale
Square Footage 2,466 sqft
Price per Sqft $472
Subdivision Hall'S Central Ave No. 1
MLS Listing ID U8123831
Sold Date 11/07/23
Bedrooms 3
Full Baths 3
Half Baths 1
Construction Status Financing
HOA Fees $225/mo
HOA Y/N Yes
Originating Board Stellar MLS
Year Built 2022
Annual Tax Amount $5,807
Lot Size 4,791 Sqft
Acres 0.11
Lot Dimensions 50x100
Property Description
One or more photo(s) has been virtually staged. Pre-Construction. To be built. 2700 Central is ideally located in the heart of vibrant Art District & active Grand Central District. This 3-unit Modern Tampa Bay Home CUSTOM loft home development offers timeless exterior architecture & impressive interiors. Each 3bed/3.5bath CURATED home includes a 2-car tandem GARAGE, 2 private outdoor living spaces/balconies, dramatic GALLERY space & just under 2,500SF of LUXURY living space. Every home includes an ELEVATOR, laundry room w/optional sink, soaring 10ft ceilings, 8ft doors, robust electrical package & smart home technology wiring, elegant CUSTOM options of quartz counters. Open layout offers a gourmet kitchen w/Bosch appliances reveals/highlights the breath-taking signature 22ft VAULTED sky lighted gallery space above. Huge, oversized windows & floor-to-ceiling sliding glass doors provide abundant natural light. Master bath features Grohe plumbing fixtures, skirted toilets & glass walk-in shower. 2700 Central takes modern chic to new levels of comfort & style w/innovative cutting edge designs along w/inspired, HIGH-END quality finishes including: Floating staircases w/coated metal rails, Italian rectified tile and/or wood flooring throughout, DECORATOR GRADE hardware & PREMIUM custom cabinets throughout. Plus elegant MTBH custom designer options available. No detail is overlooked & guaranteed to exceed the most discerning tastes. Flex space/3rd bed can be converted to an in-law suite by adding a kitchenette or used as an artist studio. Just outside your door are endless options for entertainment, culture, restaurants, retail & more. Call for more information and reservation details! virtual tour: https://youtu.be/QrF26KLOIbo
Location
State FL
County Pinellas
Community Hall'S Central Ave No. 1
Zoning CCT-2
Rooms
Other Rooms Inside Utility, Interior In-Law Suite, Loft
Interior
Interior Features Cathedral Ceiling(s), Eat-in Kitchen, Elevator, High Ceilings, Kitchen/Family Room Combo, Living Room/Dining Room Combo, Open Floorplan, Skylight(s), Solid Surface Counters, Split Bedroom, Vaulted Ceiling(s), Walk-In Closet(s)
Heating Central
Cooling Central Air
Flooring Tile, Wood
Furnishings Unfurnished
Fireplace false
Appliance Convection Oven, Dishwasher, Disposal, Exhaust Fan, Microwave, Range, Refrigerator
Laundry Inside, Laundry Room, Other, Upper Level
Exterior
Exterior Feature Balcony, Sidewalk, Sliding Doors
Garage Alley Access, Garage Door Opener, Garage Faces Rear, On Street, Under Building
Garage Spaces 2.0
Community Features None, Sidewalks
Utilities Available BB/HS Internet Available, Cable Available, Electricity Available, Phone Available, Public, Sewer Connected, Street Lights, Water Available
Waterfront false
View City
Roof Type Membrane
Parking Type Alley Access, Garage Door Opener, Garage Faces Rear, On Street, Under Building
Attached Garage true
Garage true
Private Pool No
Building
Lot Description City Limits, Near Public Transit, Sidewalk
Story 3
Entry Level Two
Foundation Slab
Lot Size Range 0 to less than 1/4
Builder Name MTBH
Sewer Public Sewer
Water Public
Architectural Style Contemporary, Custom, Other
Structure Type Block,Concrete,Other
New Construction true
Construction Status Financing
Schools
Elementary Schools Woodlawn Elementary-Pn
Middle Schools John Hopkins Middle-Pn
High Schools Gibbs High-Pn
Others
Pets Allowed Yes
HOA Fee Include Maintenance Structure,Maintenance Grounds
Senior Community No
Pet Size Medium (36-60 Lbs.)
Ownership Condominium
Monthly Total Fees $230
Acceptable Financing Cash, Conventional
Membership Fee Required Required
Listing Terms Cash, Conventional
Num of Pet 2
Special Listing Condition None
Read Less
Want to know what your home might be worth? Contact us for a FREE valuation!

Our team is ready to help you sell your home for the highest possible price ASAP

© 2024 My Florida Regional MLS DBA Stellar MLS. All Rights Reserved.
Bought with CORCORAN DWELLINGS






