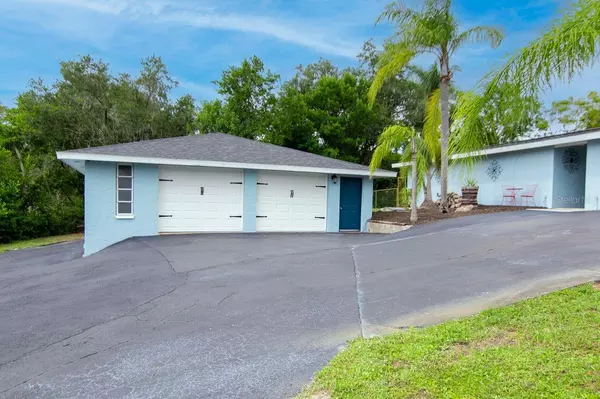$550,000
$565,000
2.7%For more information regarding the value of a property, please contact us for a free consultation.
9351 DELRAY DR New Port Richey, FL 34654
4 Beds
3 Baths
2,450 SqFt
Key Details
Sold Price $550,000
Property Type Single Family Home
Sub Type Single Family Residence
Listing Status Sold
Purchase Type For Sale
Square Footage 2,450 sqft
Price per Sqft $224
Subdivision Tanglewood East
MLS Listing ID U8210566
Sold Date 11/07/23
Bedrooms 4
Full Baths 3
Construction Status Financing,Inspections
HOA Y/N No
Originating Board Stellar MLS
Year Built 1973
Annual Tax Amount $2,449
Lot Size 1.230 Acres
Acres 1.23
Property Description
Welcome to this charming 4-bedroom, 3-bathroom pool home, boasting 1.23 acres of land, offering ample space for outdoor activities or future expansion. The home itself is a quintessential Florida home with excellent curb appeal, featuring 2,450 square feet of air-conditioned living space. NO HOA, NOT IN A FLOOD ZONE, NO CCD FEE! The interior is beautifully remodeled, freshly painted inside and out, meticulously maintained, super clean and move-in ready! The kitchen is a chefs dream complete with stainless steel appliances, hardwood cabinets, granite and a huge island. It opens up to the dining and family room, featuring a breakfast bar and wood burning fireplace, ensuring a cozy atmosphere for family gatherings. The property has four spacious bedrooms, including a master suite with oversized walk-in closet with built in shelving, offering plenty of storage space. One of the larger bedrooms complete with full bath, can be a guest suite, office or flex space. The full bath leads to the in-ground pool, perfect for enjoying the Florida weather and sunshine. Perfect playground for your family and pets! The property also features an oversized 2-car garage, one of which was used as a workshop with a window unit AC. It can also be easily converted back to the full garage space. The private back patio is an excellent spot for relaxing or dining around the pool. AC is 2016, roof is 2015, garage roof is 2023. Conveniently located near shopping, restaurants, hospitals, beaches, Starkey Wilderness Park, and approximately 40 minutes to the airport. Take advantage of the opportunity to make this your new home!
Location
State FL
County Pasco
Community Tanglewood East
Zoning ER
Rooms
Other Rooms Attic, Family Room, Formal Living Room Separate, Inside Utility
Interior
Interior Features Ceiling Fans(s), Kitchen/Family Room Combo, Master Bedroom Main Floor, Open Floorplan, Solid Wood Cabinets, Stone Counters, Thermostat, Walk-In Closet(s), Window Treatments
Heating Central
Cooling Central Air
Flooring Luxury Vinyl, Tile
Fireplaces Type Family Room, Wood Burning
Furnishings Unfurnished
Fireplace true
Appliance Dishwasher, Disposal, Electric Water Heater, Microwave, Range, Refrigerator, Water Softener
Laundry Inside, Laundry Room
Exterior
Exterior Feature Private Mailbox, Storage
Parking Features Oversized, Workshop in Garage
Garage Spaces 2.0
Fence Masonry, Wire, Wood
Pool Child Safety Fence, Deck
Utilities Available Cable Available, Electricity Connected
View Pool, Trees/Woods
Roof Type Shingle
Porch Deck, Rear Porch
Attached Garage false
Garage true
Private Pool Yes
Building
Lot Description Corner Lot, Oversized Lot
Story 1
Entry Level One
Foundation Block, Slab
Lot Size Range 1 to less than 2
Sewer Septic Tank
Water Well
Architectural Style Ranch, Traditional
Structure Type Block,Stucco
New Construction false
Construction Status Financing,Inspections
Schools
Elementary Schools Cypress Elementary-Po
Middle Schools River Ridge Middle-Po
High Schools River Ridge High-Po
Others
Senior Community No
Ownership Fee Simple
Acceptable Financing Cash, Conventional, FHA, VA Loan
Listing Terms Cash, Conventional, FHA, VA Loan
Special Listing Condition None
Read Less
Want to know what your home might be worth? Contact us for a FREE valuation!

Our team is ready to help you sell your home for the highest possible price ASAP

© 2025 My Florida Regional MLS DBA Stellar MLS. All Rights Reserved.
Bought with BLAKE REAL ESTATE INC





