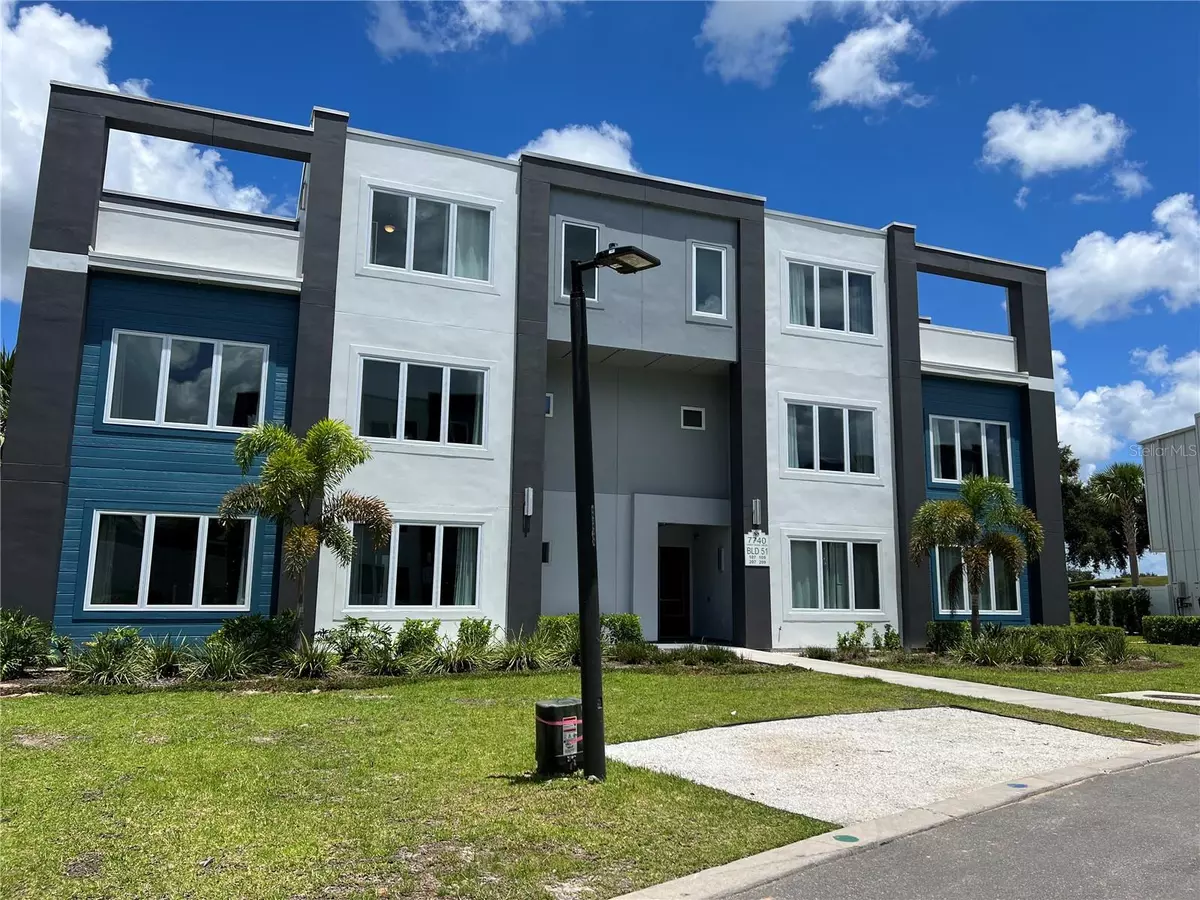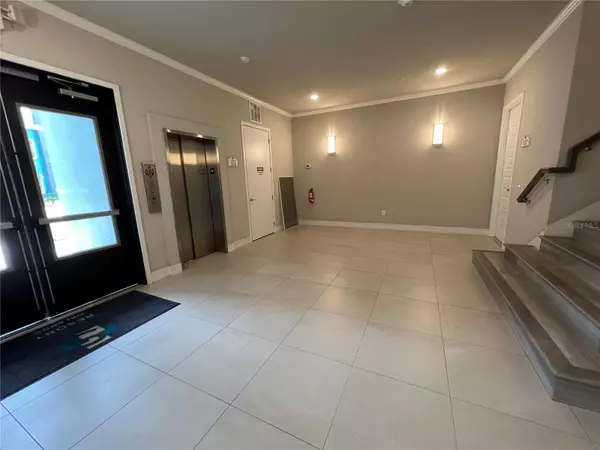$390,000
$399,900
2.5%For more information regarding the value of a property, please contact us for a free consultation.
7740 SANDY RIDGE DR #107 Reunion, FL 34747
3 Beds
3 Baths
1,491 SqFt
Key Details
Sold Price $390,000
Property Type Condo
Sub Type Condominium
Listing Status Sold
Purchase Type For Sale
Square Footage 1,491 sqft
Price per Sqft $261
Subdivision Spectrum/Reunion Ph 2
MLS Listing ID O6109919
Sold Date 11/07/23
Bedrooms 3
Full Baths 2
Half Baths 1
Condo Fees $582
Construction Status Inspections
HOA Y/N No
Originating Board Stellar MLS
Year Built 2020
Annual Tax Amount $7,258
Lot Size 2,613 Sqft
Acres 0.06
Property Description
Reduced to sell! Best priced unit in Spectrum on the Golf Course! Price includes all furniture and is turn key! This unit has direct Golf course views and is steps away from the parking lot, clubhouse, pool and gym. Spectrum is a luxury condominium community inside Reunion Resort. Owners never rented the unit and use it as a vacation home. Great condition, located on first floor with large fenced rear patio. Ready for an investor to be rented right away as they wish. Reunion Resort is approx. 10 miles from Disney parks. Reunion offers through additional membership, 3 PGA golf courses, Tennis and Pickle ball courts, mini golf, restaurants and a 5 Acre waterpark that is going be be expanded to 7 acres with a wave pool! Doesn't get better than this..
Location
State FL
County Osceola
Community Spectrum/Reunion Ph 2
Zoning RESI
Interior
Interior Features Ceiling Fans(s), Living Room/Dining Room Combo, Master Bedroom Main Floor, Open Floorplan, Solid Wood Cabinets, Walk-In Closet(s), Window Treatments
Heating Central, Electric
Cooling Central Air
Flooring Carpet, Laminate, Tile
Furnishings Turnkey
Fireplace false
Appliance Dishwasher, Disposal, Dryer, Gas Water Heater, Microwave, Range, Refrigerator, Washer
Laundry Inside, Laundry Closet
Exterior
Exterior Feature Lighting, Sliding Doors
Community Features Clubhouse, Fitness Center, Golf, Playground, Pool, Sidewalks
Utilities Available Cable Available, Cable Connected, Electricity Connected, Natural Gas Connected, Public, Water Connected
View Golf Course
Roof Type Built-Up
Porch Patio
Garage false
Private Pool No
Building
Story 3
Entry Level One
Foundation Block
Lot Size Range 0 to less than 1/4
Sewer Public Sewer
Water Public
Structure Type Stucco,Wood Frame
New Construction false
Construction Status Inspections
Others
Pets Allowed Yes
HOA Fee Include Guard - 24 Hour,Cable TV,Insurance,Internet,Maintenance Structure,Maintenance Grounds,Management,Trash
Senior Community No
Ownership Condominium
Monthly Total Fees $646
Acceptable Financing Cash, Conventional
Membership Fee Required Required
Listing Terms Cash, Conventional
Special Listing Condition None
Read Less
Want to know what your home might be worth? Contact us for a FREE valuation!

Our team is ready to help you sell your home for the highest possible price ASAP

© 2025 My Florida Regional MLS DBA Stellar MLS. All Rights Reserved.
Bought with PREMIER SOTHEBYS INT'L REALTY





