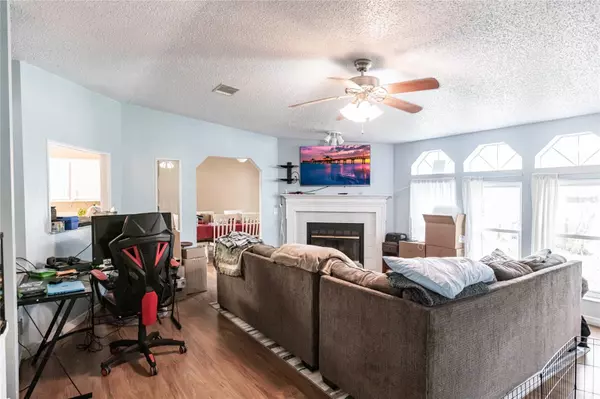$137,500
$155,000
11.3%For more information regarding the value of a property, please contact us for a free consultation.
2721 NW BUCK CREEK RD Arcadia, FL 34266
3 Beds
2 Baths
1,620 SqFt
Key Details
Sold Price $137,500
Property Type Manufactured Home
Sub Type Manufactured Home - Post 1977
Listing Status Sold
Purchase Type For Sale
Square Footage 1,620 sqft
Price per Sqft $84
Subdivision Limestone Heights Sub
MLS Listing ID C7481923
Sold Date 11/03/23
Bedrooms 3
Full Baths 2
Construction Status Financing
HOA Y/N No
Originating Board Stellar MLS
Year Built 1997
Annual Tax Amount $1,173
Lot Size 0.460 Acres
Acres 0.46
Property Description
Nestled on a generous parcel of land spanning nearly half an acre, this inviting three-bedroom, two-bathroom residence presents an exceptional opportunity. The motivated seller has priced this property well below market value, offering an unbeatable value proposition for the discerning buyer. The living areas are flooded with natural light, creating a warm and inviting atmosphere, and offering a bright canvas for your interior design ideas. A generously sized kitchen with an island offers plenty of room for culinary endeavors and entertaining, and with a little imagination, it could become the heart of the home. The property features a spacious yard, perfect for outdoor activities and gardening, allowing you to enjoy the beauty of nature right at your doorstep. A convenient shed offers additional storage space for tools, equipment, or gardening supplies. The large outbuilding on the property provides versatile options for open storage and includes a closed-in storage room for secure organization. While this property is in need of a new roof, the seller's aggressive pricing strategy reflects a keen desire to sell quickly. This home presents an opportunity to make it your own, add significant value, and realize your vision for the ideal living space. Given the condition and the remarkable features this property has to offer, it is anticipated that it will not remain on the market for long.
Location
State FL
County Desoto
Community Limestone Heights Sub
Zoning RMF-M
Rooms
Other Rooms Formal Dining Room Separate, Inside Utility
Interior
Interior Features Ceiling Fans(s), Master Bedroom Main Floor, Other
Heating Central
Cooling Central Air
Flooring Laminate
Fireplace false
Appliance Dishwasher, Microwave, Range
Laundry Laundry Room
Exterior
Exterior Feature Storage
Fence Fenced
Utilities Available Electricity Connected
Roof Type Shingle
Garage false
Private Pool No
Building
Lot Description In County, Unpaved
Entry Level One
Foundation Crawlspace
Lot Size Range 1/4 to less than 1/2
Sewer Septic Tank
Water Well
Structure Type Vinyl Siding
New Construction false
Construction Status Financing
Schools
Middle Schools Desoto Middle School
High Schools Desoto County High School
Others
Senior Community No
Ownership Fee Simple
Special Listing Condition None
Read Less
Want to know what your home might be worth? Contact us for a FREE valuation!

Our team is ready to help you sell your home for the highest possible price ASAP

© 2025 My Florida Regional MLS DBA Stellar MLS. All Rights Reserved.
Bought with TOWN & COUNTRY PROPERTIES OF FL





