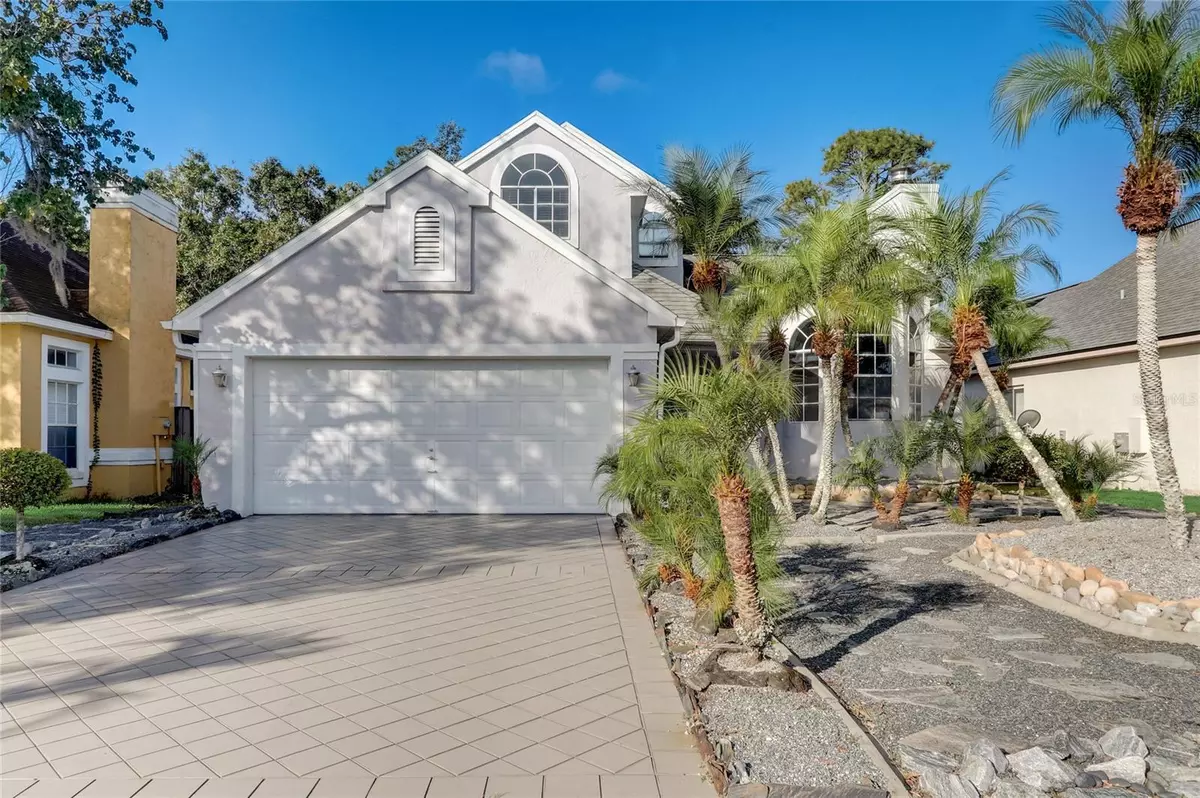$325,000
$365,000
11.0%For more information regarding the value of a property, please contact us for a free consultation.
1006 VANNESSA DR Oviedo, FL 32765
3 Beds
2 Baths
1,460 SqFt
Key Details
Sold Price $325,000
Property Type Single Family Home
Sub Type Single Family Residence
Listing Status Sold
Purchase Type For Sale
Square Footage 1,460 sqft
Price per Sqft $222
Subdivision Alafaya Woods Ph 16
MLS Listing ID O6133979
Sold Date 11/06/23
Bedrooms 3
Full Baths 2
Construction Status No Contingency
HOA Fees $15/ann
HOA Y/N Yes
Originating Board Stellar MLS
Year Built 1988
Annual Tax Amount $1,242
Lot Size 5,227 Sqft
Acres 0.12
Property Description
One or more photo(s) has been virtually staged. Stunning 3-Bedroom Home in Highly Sought-After Family Friendly Neighborhood. Welcome to your dream home! Nestled in a desirable and family-friendly neighborhood, this exquisite 3-bedroom, 2-bathroom gem is the epitome of comfort, style, and convenience. From its spacious open floor plan to its abundance of natural light, every detail has been carefully curated to create the perfect living space. Enjoy the luxury of three generously sized bedrooms, providing ample space for relaxation and personalization. The first-floor master bedroom offers privacy and convenience, while the two additional bedrooms on the second floor provide cozy retreats for family members or guests.
With two beautifully appointed bathrooms, mornings will be a breeze. Park your vehicles in the spacious 2-car garage, complete with custom flooring that adds a touch of sophistication to this practical space. Imagine cozy evenings by the fireplace in the oversized living room, creating memories that will last a lifetime. Bask in the abundance of natural light streaming through the large living room windows and revel in the grandeur of high ceilings that create an open and airy atmosphere. Step out onto your screened-in patio and enjoy the perfect blend of indoor-outdoor living. The low-maintenance yard provides a serene backdrop for relaxation and outdoor activities. This home is situated in a coveted family-friendly neighborhood, surrounded by top-rated schools, parks, and charming restaurants. Enjoy the convenience of nearby amenities while savoring the tranquility of a community without rear neighbors. The beauty of this property extends beyond its walls. Embrace a lifestyle that balances convenience and serenity, with parks and green spaces just a short stroll away. Don't miss out on the opportunity to make this magnificent property your own. Whether you're a growing family or seeking a haven of comfort, this home promises to exceed your expectations. Schedule a showing today and experience the true essence of modern living!
Location
State FL
County Seminole
Community Alafaya Woods Ph 16
Zoning PUD
Interior
Interior Features Cathedral Ceiling(s), Ceiling Fans(s), High Ceilings, Master Bedroom Main Floor, Open Floorplan
Heating Central
Cooling Central Air
Flooring Carpet, Ceramic Tile
Fireplace true
Appliance Convection Oven, Dishwasher, Microwave, Refrigerator
Exterior
Exterior Feature Private Mailbox, Sidewalk, Sliding Doors, Sprinkler Metered
Garage Driveway, Garage Door Opener
Garage Spaces 2.0
Utilities Available Cable Available, Electricity Available, Electricity Connected, Public
Waterfront false
Roof Type Shingle
Parking Type Driveway, Garage Door Opener
Attached Garage true
Garage true
Private Pool No
Building
Lot Description Paved
Entry Level Two
Foundation Slab
Lot Size Range 0 to less than 1/4
Sewer Public Sewer
Water Public
Structure Type Block,Concrete,Stucco
New Construction false
Construction Status No Contingency
Schools
Elementary Schools Stenstrom Elementary
Middle Schools Chiles Middle
High Schools Oviedo High
Others
Pets Allowed Yes
Senior Community No
Ownership Fee Simple
Monthly Total Fees $15
Acceptable Financing Cash, Conventional, FHA, VA Loan
Membership Fee Required Required
Listing Terms Cash, Conventional, FHA, VA Loan
Special Listing Condition None
Read Less
Want to know what your home might be worth? Contact us for a FREE valuation!

Our team is ready to help you sell your home for the highest possible price ASAP

© 2024 My Florida Regional MLS DBA Stellar MLS. All Rights Reserved.
Bought with PERKINSON PROPERTIES, LLC






