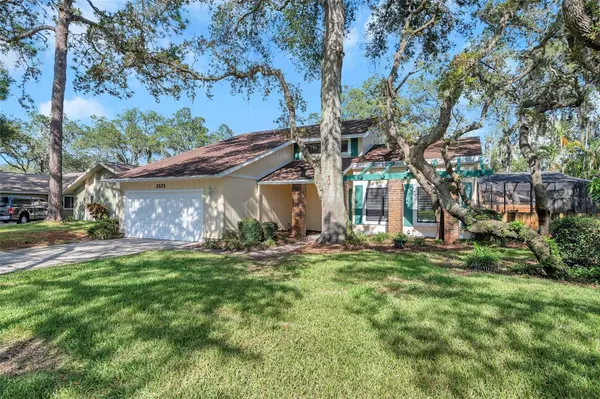$729,000
$729,000
For more information regarding the value of a property, please contact us for a free consultation.
2573 SWEETGUM WAY W Clearwater, FL 33761
4 Beds
3 Baths
2,279 SqFt
Key Details
Sold Price $729,000
Property Type Single Family Home
Sub Type Single Family Residence
Listing Status Sold
Purchase Type For Sale
Square Footage 2,279 sqft
Price per Sqft $319
Subdivision Northwood Estates - Tr F
MLS Listing ID U8212997
Sold Date 11/01/23
Bedrooms 4
Full Baths 3
HOA Y/N No
Originating Board Stellar MLS
Year Built 1978
Annual Tax Amount $6,169
Lot Size 9,147 Sqft
Acres 0.21
Lot Dimensions 85x110
Property Description
Beautifully remodelled four bedroom home in a great neighborhood. Brand new flooring and paint throughout. The kitchen and three baths are fully renovated, new shaker cabinets and Quartz countertops. This house has two masters, one downstairs and one upstairs with a quiet area
attached that can be used as an office, playroom, sitting area. There is a living room, a family room with fireplace and a fantastic open kitchen with a large island. Stainless steel appliances. The pool is peaceful with a waterfall, has been marcited in Sept of 2023, it is enclosed in a lovely fenced yard. Two car garage, close to airports, Countryside Mall, Honeymoon Island and Clearwater Beach.
Location
State FL
County Pinellas
Community Northwood Estates - Tr F
Direction W
Interior
Interior Features Ceiling Fans(s), Solid Surface Counters
Heating Central
Cooling Central Air
Flooring Carpet, Luxury Vinyl
Fireplaces Type Family Room
Fireplace true
Appliance Dishwasher, Disposal, Microwave, Range, Refrigerator
Exterior
Exterior Feature French Doors, Irrigation System
Garage Spaces 2.0
Pool In Ground
Utilities Available Public
Waterfront false
Roof Type Shingle
Attached Garage true
Garage true
Private Pool Yes
Building
Story 2
Entry Level Two
Foundation Slab
Lot Size Range 0 to less than 1/4
Sewer Public Sewer
Water Public
Structure Type Wood Frame
New Construction false
Others
Senior Community No
Ownership Fee Simple
Acceptable Financing Cash, Conventional
Listing Terms Cash, Conventional
Special Listing Condition None
Read Less
Want to know what your home might be worth? Contact us for a FREE valuation!

Our team is ready to help you sell your home for the highest possible price ASAP

© 2024 My Florida Regional MLS DBA Stellar MLS. All Rights Reserved.
Bought with CHARLES RUTENBERG REALTY INC






