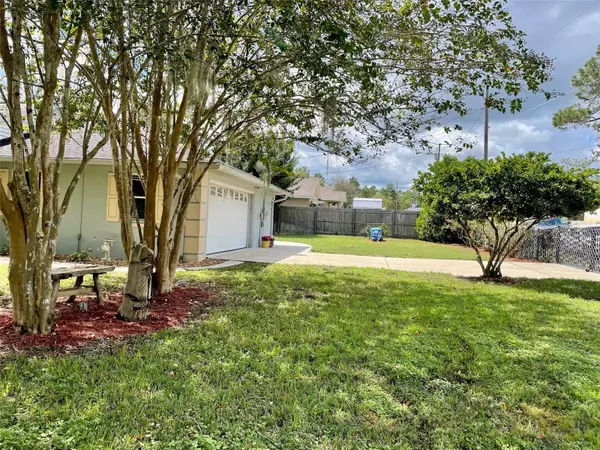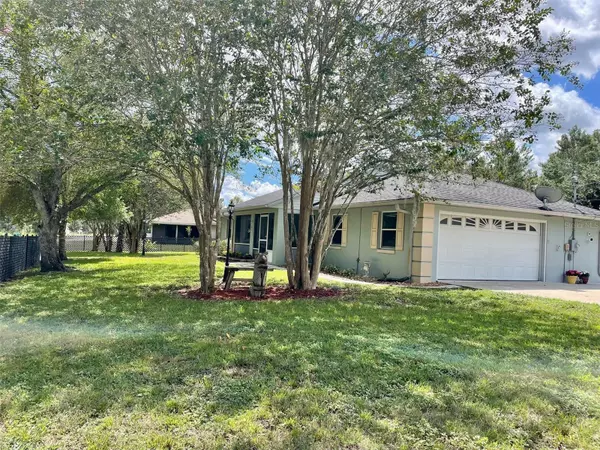$269,900
$269,900
For more information regarding the value of a property, please contact us for a free consultation.
8 REDWOOD RUN LN Ocala, FL 34472
3 Beds
2 Baths
1,520 SqFt
Key Details
Sold Price $269,900
Property Type Single Family Home
Sub Type Single Family Residence
Listing Status Sold
Purchase Type For Sale
Square Footage 1,520 sqft
Price per Sqft $177
Subdivision Silver Spgs Shores Un 20
MLS Listing ID OM665027
Sold Date 10/27/23
Bedrooms 3
Full Baths 2
Construction Status Financing
HOA Y/N No
Originating Board Stellar MLS
Year Built 1996
Annual Tax Amount $1,324
Lot Size 0.270 Acres
Acres 0.27
Lot Dimensions 95x125
Property Description
This Screen-Enclosed Pool Home is located on a large corner fenced yard and is Move-In Ready! The Enclosed Lanai is Huge with plenty of room for Family and Friends. This home has an open plan from your Open Great Room with Vaulted Ceilings to your Dining room and Kitchen. Newer kitchen appliances, Lots of cabinet space, kitchen serving bar and bay window. Spacious main bedroom with walk-in closet and private bath. Both guest bedrooms are large with nice closets and ceiling fans. The pool was resurfaced and the Screen enclosure was re-screen in 2023. The roof was installed in 2015. New Water Heater in 2023. AC was installed in 2018. The garage has a separate workshop area and is side-entry with a driveway with room for additional parking. Home is located in an area of new homes, corner lot and a cul-de-sac. Too many upgrades to mention. This house is ready to be called Home.
Call today to Schedule!
Location
State FL
County Marion
Community Silver Spgs Shores Un 20
Zoning R1
Interior
Interior Features Cathedral Ceiling(s), Ceiling Fans(s), Eat-in Kitchen, Living Room/Dining Room Combo, Open Floorplan, Walk-In Closet(s)
Heating Central, Electric
Cooling Central Air
Flooring Laminate, Tile
Fireplace false
Appliance Electric Water Heater, Microwave, Range, Refrigerator
Exterior
Exterior Feature Lighting, Private Mailbox, Sliding Doors, Storage
Garage Spaces 2.0
Pool In Ground, Screen Enclosure
Utilities Available Cable Connected, Electricity Connected
Roof Type Shingle
Attached Garage true
Garage true
Private Pool Yes
Building
Story 1
Entry Level One
Foundation Slab
Lot Size Range 1/4 to less than 1/2
Sewer Septic Tank
Water Well
Structure Type Concrete
New Construction false
Construction Status Financing
Others
Senior Community No
Ownership Fee Simple
Special Listing Condition None
Read Less
Want to know what your home might be worth? Contact us for a FREE valuation!

Our team is ready to help you sell your home for the highest possible price ASAP

© 2025 My Florida Regional MLS DBA Stellar MLS. All Rights Reserved.
Bought with SOUTHERN CROWN REALTY GROUP, INC





