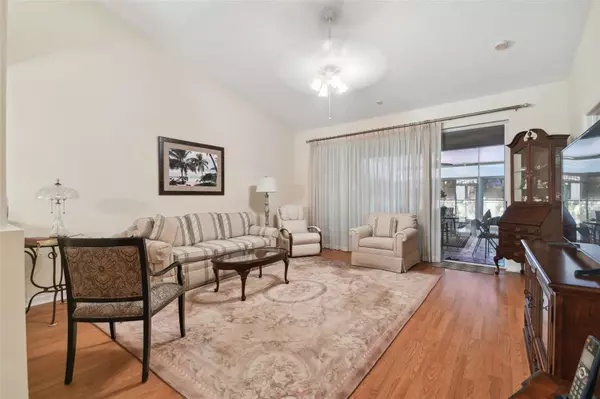$350,000
$349,900
For more information regarding the value of a property, please contact us for a free consultation.
3516 GRAND MAGNOLIA PL Valrico, FL 33596
3 Beds
3 Baths
2,274 SqFt
Key Details
Sold Price $350,000
Property Type Townhouse
Sub Type Townhouse
Listing Status Sold
Purchase Type For Sale
Square Footage 2,274 sqft
Price per Sqft $153
Subdivision Savannah Landings Townhomes
MLS Listing ID T3465166
Sold Date 10/27/23
Bedrooms 3
Full Baths 2
Half Baths 1
Construction Status Financing,Inspections
HOA Fees $350/mo
HOA Y/N Yes
Originating Board Stellar MLS
Year Built 2003
Annual Tax Amount $2,400
Lot Size 3,484 Sqft
Acres 0.08
Property Description
CHECK OUT THE NEW PRICE!! Your search concludes here in the highly sought-after GATED community of "SAVANNAH LANDINGS." A rare chance has emerged for you to acquire one of these scarcely available townhomes! Say goodbye to CDD fees and embrace low HOA dues. Prepare to be enamored by this impeccably maintained and exquisite townhome, boasting just under 2,300 square feet of heated space. With 3 bedrooms, 2.5 baths, a 2-car garage, and a screened covered porch, this residence is a true gem. Upon entry, you'll be greeted by a covered front porch adorned with a stone accent wall, complete with glassed security doors that lead you into the remarkable interior. A set of magnificent glass double doors awaits, ushering you into the heart of this home. The open and spacious layout encompasses a formal living and dining room, complemented by vaulted ceilings, laminate flooring that graces the main living areas and the master bedroom on the first floor. Upstairs is dressed in plush carpeting, while the wet areas feature tile flooring. The high ceilings and decorative light fixtures contribute to the inviting ambiance. The kitchen is a standout with its Corian counters, breakfast bar, wood cabinets boasting crown molding, tube skylight, complete set of appliances, and a separate dinette area. The living room extends seamlessly through a generous set of triple sliders, revealing an expansive covered and vinyl window-enclosed extended lanai. The lanai, featuring stamped stone concrete, invites relaxation and enjoyment of the outdoors. Conveniently located on the first floor, the master suite is a haven of luxury, showcasing tray ceilings, dual walk-in closets, and an amazing master bath with soothing garden tub, a spacious glassed and tiled walk-in shower, and dual sinks. Upstairs, two bedrooms await your pleasure. One of the bedrooms presents a walk-in closet, while the other impresses with its substantial 16x21 dimensions. Practicality meets style with the inclusion of an inside utility space. Take pleasure in the included water softener as part of the sale. The monthly HOA FEES INCORPORATE WATER, EXTERIOR INSURANCE, AND LANDSCAPING EXPENSES. The community itself is a sanctuary with 24-hour security gates, meticulously manicured landscaping, and a club house boasting a refreshing pool—an enticing hub for social gatherings among residents. Don't let this incredible townhome ownership opportunity pass you by. These units are a rare find in the market, so seize the moment and make it yours!
Location
State FL
County Hillsborough
Community Savannah Landings Townhomes
Zoning RES
Rooms
Other Rooms Formal Dining Room Separate, Formal Living Room Separate, Inside Utility
Interior
Interior Features Ceiling Fans(s), High Ceilings, Master Bedroom Main Floor, Skylight(s), Solid Surface Counters, Solid Wood Cabinets, Thermostat, Walk-In Closet(s)
Heating Central, Electric
Cooling Central Air
Flooring Carpet, Laminate, Tile
Fireplace false
Appliance Dishwasher, Disposal, Electric Water Heater, Microwave, Range, Refrigerator
Laundry Inside, Laundry Room
Exterior
Exterior Feature Irrigation System, Sidewalk, Sliding Doors
Garage Driveway, Garage Door Opener
Garage Spaces 2.0
Community Features Clubhouse, Deed Restrictions, Gated Community - No Guard, Pool
Utilities Available Electricity Connected, Public, Sewer Connected, Underground Utilities, Water Connected
Waterfront false
Roof Type Shingle
Parking Type Driveway, Garage Door Opener
Attached Garage true
Garage true
Private Pool No
Building
Lot Description In County, Paved, Private
Entry Level Two
Foundation Slab
Lot Size Range 0 to less than 1/4
Sewer Public Sewer
Water Public
Structure Type Block, Stucco
New Construction false
Construction Status Financing,Inspections
Schools
Elementary Schools Alafia-Hb
Middle Schools Burns-Hb
High Schools Bloomingdale-Hb
Others
Pets Allowed Yes
HOA Fee Include Maintenance Structure, Maintenance Grounds, Pool, Security, Water
Senior Community No
Ownership Fee Simple
Monthly Total Fees $350
Acceptable Financing Cash, Conventional, FHA, VA Loan
Membership Fee Required Required
Listing Terms Cash, Conventional, FHA, VA Loan
Special Listing Condition None
Read Less
Want to know what your home might be worth? Contact us for a FREE valuation!

Our team is ready to help you sell your home for the highest possible price ASAP

© 2024 My Florida Regional MLS DBA Stellar MLS. All Rights Reserved.
Bought with RE/MAX REALTY UNLIMITED






