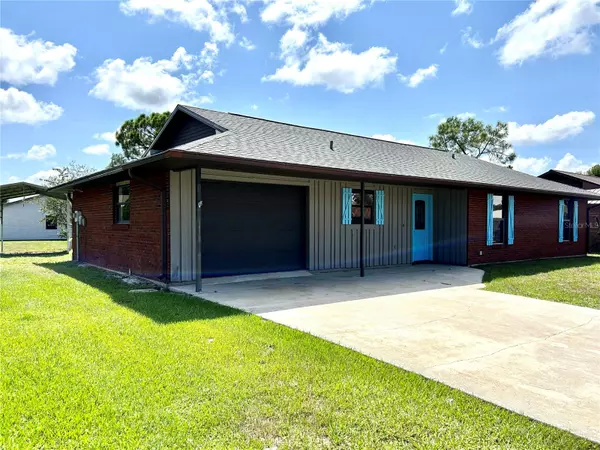$225,900
$225,900
For more information regarding the value of a property, please contact us for a free consultation.
4316 ELSON AVE Sebring, FL 33875
3 Beds
2 Baths
1,520 SqFt
Key Details
Sold Price $225,900
Property Type Single Family Home
Sub Type Single Family Residence
Listing Status Sold
Purchase Type For Sale
Square Footage 1,520 sqft
Price per Sqft $148
Subdivision Lakewood Terrace Add
MLS Listing ID L4939085
Sold Date 10/26/23
Bedrooms 3
Full Baths 2
Construction Status Financing
HOA Y/N No
Originating Board Stellar MLS
Year Built 1987
Annual Tax Amount $1,940
Lot Size 8,712 Sqft
Acres 0.2
Lot Dimensions 75x115
Property Description
THIS WONT LAST!! Priced to sell FAST!! Discover the allure of this recently revitalized 3-bedroom, 2-bathroom 1,740sf home nestled in the tranquil neighborhood of Sebring. Boasting a fresh new roof and newly installed flooring, this residence combines modest upgrades with comfortable living, and 1,520sf under air making it an ideal haven for families and individuals alike. Key Features: - Tranquil Neighborhood: Enjoy the serenity of suburban living while still being within easy reach of city conveniences. - Outdoor Delights: The property boasts a well-maintained yard, providing ample space for outdoor activities and gardening. - Modernized Cozy Kitchen: The heart of this home has been thoughtfully updated. Featuring sleek countertops, updated appliances, and a smart layout, the compact kitchen offers both style and functionality for your culinary endeavors. - Cozy Bedrooms: Three comfortable bedrooms provide restful retreats for everyone in the family. Each bedroom boasts it's own walk-in closet Ample Parking: A spacious driveway ensures convenient parking for your guests, and an immaculate garage for your favorite vehicle's protection from the sun. Nearby Amenities: Close proximity to shopping centers, restaurants, schools, and parks makes everyday living a breeze.
Location
State FL
County Highlands
Community Lakewood Terrace Add
Zoning R1A
Interior
Interior Features Living Room/Dining Room Combo, Walk-In Closet(s), Window Treatments
Heating Central
Cooling Central Air
Flooring Carpet, Ceramic Tile
Fireplace false
Appliance Disposal, Dryer, Microwave, Range, Refrigerator, Washer
Exterior
Exterior Feature Private Mailbox
Garage Spaces 1.0
Utilities Available Electricity Connected, Phone Available, Water Connected
Waterfront false
Roof Type Shingle
Attached Garage true
Garage true
Private Pool No
Building
Story 1
Entry Level One
Foundation Slab
Lot Size Range 0 to less than 1/4
Sewer Septic Tank
Water None
Structure Type Brick
New Construction false
Construction Status Financing
Others
Senior Community No
Ownership Fee Simple
Acceptable Financing Cash, Conventional
Listing Terms Cash, Conventional
Special Listing Condition None
Read Less
Want to know what your home might be worth? Contact us for a FREE valuation!

Our team is ready to help you sell your home for the highest possible price ASAP

© 2024 My Florida Regional MLS DBA Stellar MLS. All Rights Reserved.
Bought with STELLAR NON-MEMBER OFFICE






