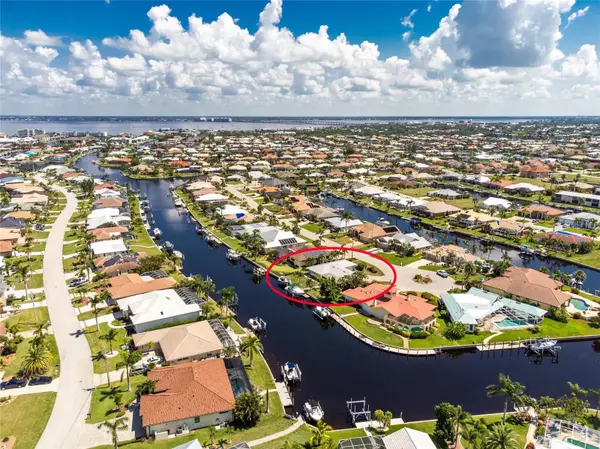$629,000
$659,000
4.6%For more information regarding the value of a property, please contact us for a free consultation.
1226 VIA TRIPOLI Punta Gorda, FL 33950
3 Beds
2 Baths
1,818 SqFt
Key Details
Sold Price $629,000
Property Type Single Family Home
Sub Type Single Family Residence
Listing Status Sold
Purchase Type For Sale
Square Footage 1,818 sqft
Price per Sqft $345
Subdivision Punta Gorda Isles Sec 07
MLS Listing ID C7477483
Sold Date 10/24/23
Bedrooms 3
Full Baths 2
Construction Status No Contingency
HOA Y/N No
Originating Board Stellar MLS
Year Built 1974
Annual Tax Amount $3,414
Lot Size 10,454 Sqft
Acres 0.24
Lot Dimensions 62x96x82x120
Property Description
Updated WATERFRONT home in Punta Gorda Isles with quick access (5 minutes!) out through one bridge to Charlotte Harbor and on to the Gulf of Mexico. ROOM FOR A POOL! Great split floor plan with tile and engineered hardwood throughout (carpet in master) Concrete seawalls are maintained by the City of Punta Gorda. Bring your boats, as there are 2 boat lifts with this property. (10k and 4k) The kitchen has quartz counters and wood cabinets with soft close doors and drawers, plus a deep walk-in pantry. Lexan hurricane panels and paver driveway leave you nothing to do but move in. This home is located on the end of a quiet street & close to everything - golfing at St Andrews South, shopping & restaurants at Fishermen's Village or historic downtown. Walk to numerous parks & walking trails or bike around the city. Come live the active lifestyle you've been looking for…Punta Gorda also boasts a lively art & music scene. World class fishing and boating await you! There's something for everyone so make an appointment to see your next home.
Location
State FL
County Charlotte
Community Punta Gorda Isles Sec 07
Zoning GS-3.5
Rooms
Other Rooms Formal Dining Room Separate, Inside Utility
Interior
Interior Features Ceiling Fans(s), Open Floorplan, Solid Wood Cabinets, Split Bedroom, Stone Counters, Thermostat, Vaulted Ceiling(s)
Heating Central, Electric
Cooling Central Air
Flooring Carpet, Ceramic Tile, Hardwood
Furnishings Negotiable
Fireplace false
Appliance Dishwasher, Disposal, Dryer, Electric Water Heater, Microwave, Range, Refrigerator, Washer
Laundry Inside, Laundry Room
Exterior
Exterior Feature Hurricane Shutters, Irrigation System, Rain Gutters, Shade Shutter(s), Sliding Doors
Parking Features Driveway, Garage Door Opener, Garage Faces Side
Garage Spaces 2.0
Community Features Deed Restrictions, Dog Park, Park, Boat Ramp
Utilities Available Cable Connected, Electricity Connected, Sewer Connected, Street Lights
Waterfront Description Canal - Saltwater
View Y/N 1
Water Access 1
Water Access Desc Canal - Saltwater
View Water
Roof Type Metal
Porch Covered, Screened
Attached Garage true
Garage true
Private Pool No
Building
Lot Description Cul-De-Sac, Flood Insurance Required, City Limits, Landscaped, Near Golf Course, Paved
Story 1
Entry Level One
Foundation Block, Stem Wall
Lot Size Range 0 to less than 1/4
Sewer Public Sewer
Water Public
Structure Type Block, Stucco
New Construction false
Construction Status No Contingency
Others
Pets Allowed Yes
Senior Community No
Ownership Fee Simple
Acceptable Financing Cash, Conventional
Membership Fee Required None
Listing Terms Cash, Conventional
Special Listing Condition None
Read Less
Want to know what your home might be worth? Contact us for a FREE valuation!

Our team is ready to help you sell your home for the highest possible price ASAP

© 2025 My Florida Regional MLS DBA Stellar MLS. All Rights Reserved.
Bought with RE/MAX ANCHOR OF MARINA PARK





