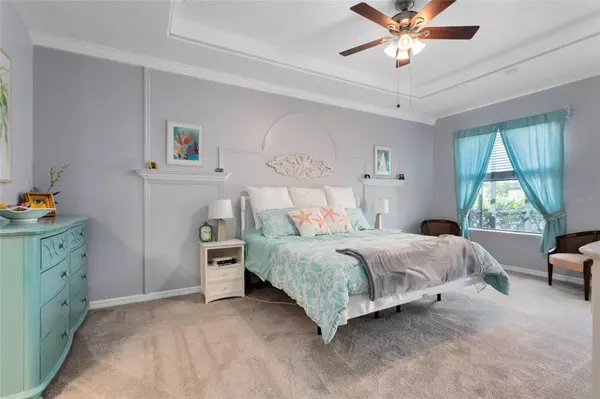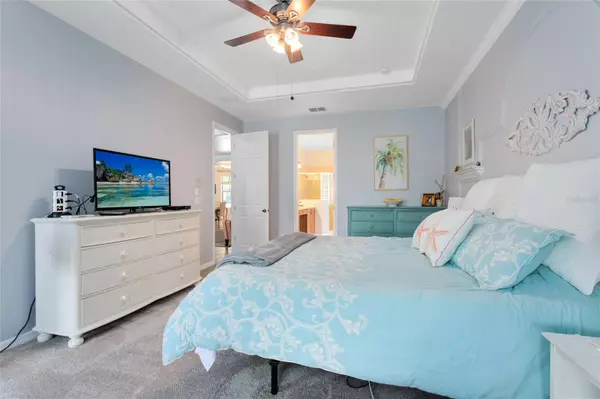$615,000
$615,000
For more information regarding the value of a property, please contact us for a free consultation.
3724 MARIETTA WAY Saint Cloud, FL 34772
5 Beds
4 Baths
3,387 SqFt
Key Details
Sold Price $615,000
Property Type Single Family Home
Sub Type Single Family Residence
Listing Status Sold
Purchase Type For Sale
Square Footage 3,387 sqft
Price per Sqft $181
Subdivision Stevens Plantation
MLS Listing ID O6133807
Sold Date 10/18/23
Bedrooms 5
Full Baths 4
Construction Status Appraisal,Inspections
HOA Fees $66/qua
HOA Y/N Yes
Originating Board Stellar MLS
Year Built 2006
Annual Tax Amount $8,072
Lot Size 9,583 Sqft
Acres 0.22
Property Description
Stevens Plantation welcomes you home with this spacious two-story single-family home boasting over 3300 square feet of living space. As you enter the home you can see your gorgeous custom pool and spa as well as the pond in the rear of the house through the supersized sliding glass doors. The kitchen features granite counters, 42"-inch cabinets, and a breakfast area overlooking the great room. A bay window brings the outdoors in as it overlooks the pool ares. The pool has an amazing custom spa with brick decor and a waterfall! There is ample room to retreat back to your lanai and enjoy a cool beverage with a waterfront view of the private community pond. Brick pavers spread throughout the pool patio up under the lanai to provide luxurious comfort while enjoying the Florida Sunshine! This home features high-end tile throughout the house. As you walk into the home you will have an elegant dining room to the right and across the hall, you will have a private bonus room. The hallway leads to a formal living area that leads out into the pool area. The master suite is on the first floor, looking over the pool with its own private entrance out to the patio, the master bathroom boasts an oversized shower, curtain tub, dual vanities, and a spacious his and her Walk-In closets. The extra bedrooms are spacious and include large closet spaces. The second level offers an open bonus room that leads into another master bedroom, perfect for a multi-generational living option or room for guests! With seemingly endless features, this home is simply an amazing must see!
Location
State FL
County Osceola
Community Stevens Plantation
Zoning SPUD
Interior
Interior Features Ceiling Fans(s), High Ceilings, Master Bedroom Main Floor, Master Bedroom Upstairs, Solid Surface Counters, Solid Wood Cabinets, Split Bedroom, Vaulted Ceiling(s), Walk-In Closet(s)
Heating Central
Cooling Central Air
Flooring Carpet, Ceramic Tile
Fireplace false
Appliance Dishwasher, Electric Water Heater, Microwave, Range, Refrigerator
Laundry Inside
Exterior
Exterior Feature Irrigation System, Lighting, Sliding Doors
Garage Spaces 2.0
Fence Other
Pool Auto Cleaner, Gunite, Heated, In Ground, Screen Enclosure
Utilities Available Cable Connected, Electricity Connected, Sprinkler Meter, Water Connected
Waterfront Description Pond
View Y/N 1
Water Access 1
Water Access Desc Pond
View Water
Roof Type Shingle
Porch Covered, Enclosed, Screened
Attached Garage true
Garage true
Private Pool Yes
Building
Entry Level Two
Foundation Slab
Lot Size Range 0 to less than 1/4
Sewer Public Sewer
Water Public
Architectural Style Florida
Structure Type Block, Stucco
New Construction false
Construction Status Appraisal,Inspections
Others
Pets Allowed Yes
Senior Community No
Ownership Fee Simple
Monthly Total Fees $66
Acceptable Financing Cash, Conventional, FHA, VA Loan
Membership Fee Required Required
Listing Terms Cash, Conventional, FHA, VA Loan
Special Listing Condition None
Read Less
Want to know what your home might be worth? Contact us for a FREE valuation!

Our team is ready to help you sell your home for the highest possible price ASAP

© 2024 My Florida Regional MLS DBA Stellar MLS. All Rights Reserved.
Bought with KELLER WILLIAMS ADVANTAGE REALTY





