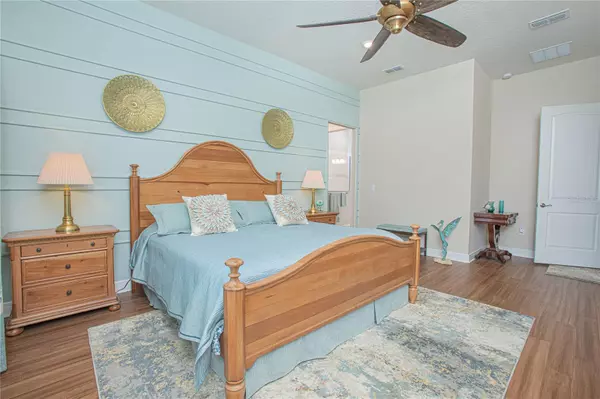$725,000
$749,990
3.3%For more information regarding the value of a property, please contact us for a free consultation.
2758 RIVER CREEK LN Saint Cloud, FL 34771
3 Beds
4 Baths
2,808 SqFt
Key Details
Sold Price $725,000
Property Type Single Family Home
Sub Type Single Family Residence
Listing Status Sold
Purchase Type For Sale
Square Footage 2,808 sqft
Price per Sqft $258
Subdivision Del Webb Sunbridge
MLS Listing ID O6121951
Sold Date 10/18/23
Bedrooms 3
Full Baths 3
Half Baths 1
Construction Status Inspections
HOA Fees $398/mo
HOA Y/N Yes
Originating Board Stellar MLS
Year Built 2020
Annual Tax Amount $7,152
Lot Size 8,276 Sqft
Acres 0.19
Property Description
Welcome to this amazing one-story home in Del Webb Sunbridge. This stunning residence offers a spacious floor plan with three ensuite bedrooms, three full and one-half bathrooms, encompassing 2,808 sq. ft. of living space, situated on a generous 0.19-acre waterfront lot. The exterior is beautifully landscaped, with a brick paver driveway leading to the cozy front porch. As you step inside through a stunning glass insert entry door, you'll immediately be captivated by the panoramic water views and the bright floor plan, creating a warm and inviting welcome. The open-concept design and single-level layout provide an effortless flow making it perfect for comfortable living. This meticulously upgraded home offers a multitude of features to boost your lifestyle. The dining room boasts beautiful wood floors plus a chandelier creates a focal point adding a touch of glamour to your dining experience. The powder room has been tastefully upgraded with a tile wall, elevating its visual appeal. The family room serves as a central gathering place, offering a cozy and inviting atmosphere for spending quality time with loved ones. The kitchen has been transformed into a culinary haven equipped with amazing features that include modern stainless-steel appliances, lots of storage with convenient under-counter pull-outs, stylish tile backsplash that adds a decorative element, island w/ tiled kick wall, and pendant and dinette lights that illuminate the area and create a warm ambiance for dining and entertaining. A dinette window treatment offers privacy and adds a touch of elegance to the space. The Owner's suite is a true retreat, complete with wood flooring that extends into the upgraded double closets, creating a luxurious look while providing ample storage space and ensuring optimal organization. The master bath offers under-counter pull-outs, a large walk-in shower and dual sink vanity The laundry room is upgraded with cabinetry, and a sink w/ a mosaic backsplash that adds a stylish touch to the space. Two additional en-suite bedrooms can flex as your home office or any of your needs. The home has an upgraded purification system, ensuring that clean, fresh water is readily available throughout the home. The three-car garage has a coated floor, offering both durability and a visually appealing surface plus overhead shelving and attic pull-down stairs providing ample storage. The garage vestibule features additional cabinetry ensuring a neat and organized space. The extended screened lanai is a great space for entertaining or relaxing and enjoying the Florida evenings and watching the stars sparkle over the beautiful pond. Ceiling fans provide a refreshing breeze onto the space. With its exceptional features, stunning pond views, and impressive upgrades, this home offers an unparalleled living experience. Del Webb Sunbridge is conveniently located in St. Cloud, near Lake Nona, offering easy access to Highway 417 and Narcoossee Road. The community provides a serene and secure environment, with yard maintenance, high-speed internet, and security services included. The Hammock Club amenities, including swimming pools, pickleball, tennis courts, a fitness center, arts and crafts studios, and exercise paths further enhance the exceptional living experience. Don't miss the opportunity to make this exceptional property your own. Contact us today to schedule a visit and discover the luxury and beauty that awaits you! One-year basic home warranty provided.
Location
State FL
County Osceola
Community Del Webb Sunbridge
Zoning RES
Rooms
Other Rooms Breakfast Room Separate, Formal Dining Room Separate, Inside Utility
Interior
Interior Features Ceiling Fans(s), Eat-in Kitchen, Kitchen/Family Room Combo, Master Bedroom Main Floor, Open Floorplan, Solid Wood Cabinets, Split Bedroom, Stone Counters, Walk-In Closet(s)
Heating Central
Cooling Central Air
Flooring Ceramic Tile, Wood
Fireplace false
Appliance Built-In Oven, Convection Oven, Cooktop, Dishwasher, Disposal, Exhaust Fan, Refrigerator, Water Purifier, Wine Refrigerator
Laundry Inside, Laundry Room
Exterior
Exterior Feature Irrigation System, Rain Gutters, Sidewalk
Parking Features Covered, Driveway, Garage Door Opener, Ground Level, Open
Garage Spaces 3.0
Community Features Clubhouse, Deed Restrictions, Fitness Center, Golf Carts OK, Park, Pool, Restaurant, Sidewalks, Special Community Restrictions, Tennis Courts
Utilities Available BB/HS Internet Available, Cable Available, Electricity Available, Electricity Connected, Fiber Optics, Public, Sewer Available, Sewer Connected, Water Available, Water Connected
Amenities Available Clubhouse, Fitness Center, Pickleball Court(s), Pool, Recreation Facilities, Tennis Court(s)
Waterfront Description Pond
View Y/N 1
View Water
Roof Type Shingle
Porch Patio, Rear Porch, Screened
Attached Garage true
Garage true
Private Pool No
Building
Lot Description Sidewalk, Paved
Entry Level One
Foundation Slab
Lot Size Range 0 to less than 1/4
Sewer Public Sewer
Water Public
Structure Type Block, Stucco
New Construction false
Construction Status Inspections
Others
Pets Allowed Yes
HOA Fee Include Pool, Recreational Facilities
Senior Community Yes
Ownership Fee Simple
Monthly Total Fees $446
Acceptable Financing Cash, Conventional, FHA, VA Loan
Membership Fee Required Required
Listing Terms Cash, Conventional, FHA, VA Loan
Special Listing Condition None
Read Less
Want to know what your home might be worth? Contact us for a FREE valuation!

Our team is ready to help you sell your home for the highest possible price ASAP

© 2025 My Florida Regional MLS DBA Stellar MLS. All Rights Reserved.
Bought with LUNA GROUP





