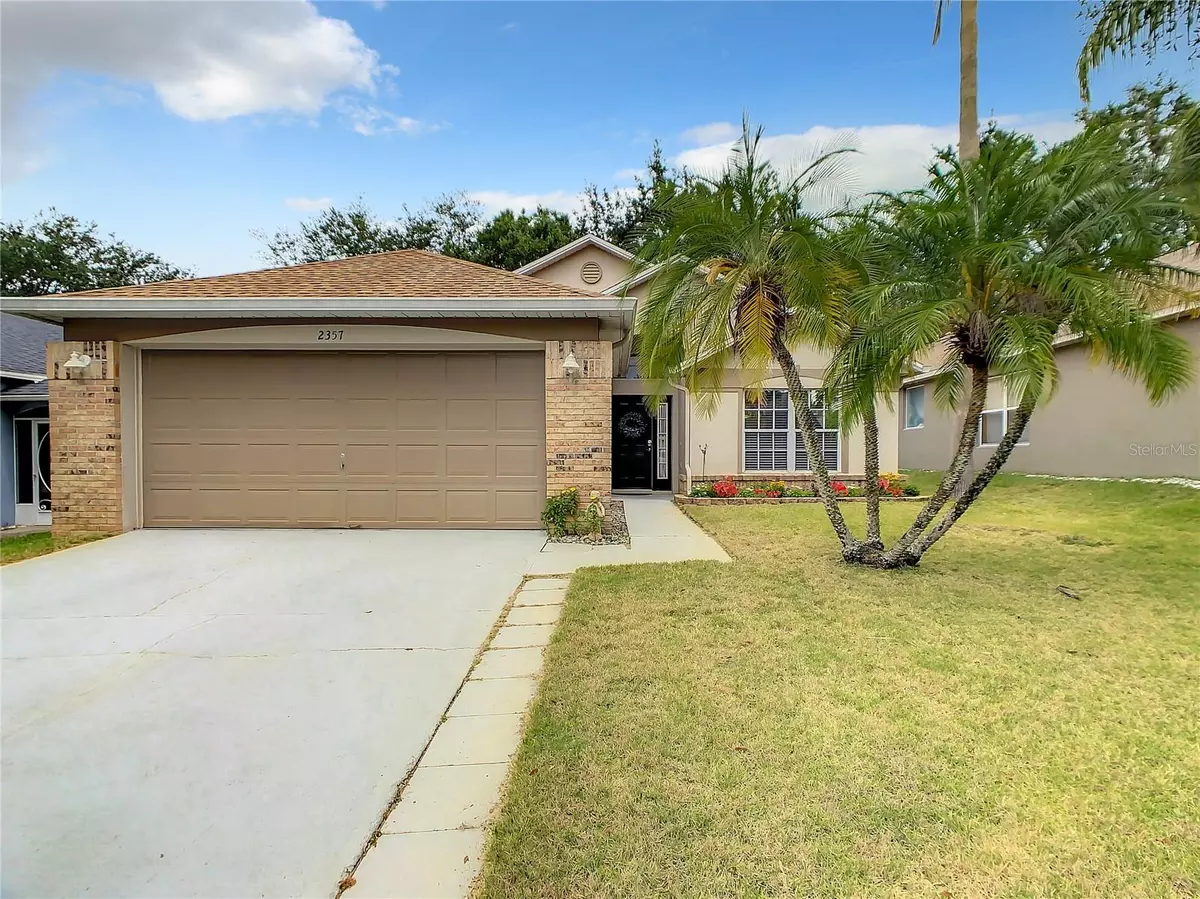$324,900
$324,900
For more information regarding the value of a property, please contact us for a free consultation.
2357 PAULETTE DR Haines City, FL 33844
3 Beds
2 Baths
1,359 SqFt
Key Details
Sold Price $324,900
Property Type Single Family Home
Sub Type Single Family Residence
Listing Status Sold
Purchase Type For Sale
Square Footage 1,359 sqft
Price per Sqft $239
Subdivision Hemingway Place Ph 02
MLS Listing ID S5090358
Sold Date 10/13/23
Bedrooms 3
Full Baths 2
Construction Status No Contingency
HOA Fees $103/qua
HOA Y/N Yes
Originating Board Stellar MLS
Year Built 1999
Annual Tax Amount $4,093
Lot Size 4,791 Sqft
Acres 0.11
Property Description
Welcome to the Guard Gated, Steve Smyers inspired & designed Golf course community of Southern Dunes. This immaculate 3 bedroom 2 bath home would make the perfect primary residence, or second home. Zoned for *short term rental* this property could also be utilized as an income producing vacation home. As you enter you will immediately notice the pride in ownership, that can be seen throughout many areas of the home! A *new roof* was installed in 2018, and a *new 6ft vinyl fence* was installed in the entire backyard in 2019. Starting in the kitchen, complete with Granite countertops, and all stainless steel appliances this kitchen is chef ready, also incorporated in the kitchen area is a breakfast nook, making it a true eat in kitchen. This home is functionally perfect for entertaining, the kitchen opens up to the living room with a pass through window just above the kitchen sink, connecting the living/dining room area, and allowing you to entertain family or guests effortlessly. Making your way to the living room/dining room combo you will notice the vaulted ceilings, allowing the space to feel open and welcoming. Upgraded larger tile flooring is throughout the entire living area and hallways of this home. Many upgrades have been made to this home, including fresh paint throughout the entire home, a whole house water softener, sealed and epoxied garage floor, upgraded faux wood blinds, Granite countertops in both bathrooms and kitchen, and an expanded sprinkler system that covers the entire property, with soaker hoses in the flower beds. Spending quality time together couldn't be easier in this home, wether its spending time entertaining inside the home, or spending warm Florida evenings in your screened in covered back lanai, overlooking your private fenced backyard with no rear neighbors, this home has something for everybody! Conveniently located just across the street from one of two quiet and peaceful community pools, this home gains the benefit of a pool, without the maintenance. With quick access to everything, Southern Dunes is very close to shopping, retail, and restaurants. Southern Dunes is the perfect place to call home. To get an in person view of this home, don't forget to check out the click through *VIRTUAL TOUR*
Location
State FL
County Polk
Community Hemingway Place Ph 02
Interior
Interior Features Ceiling Fans(s), High Ceilings, Living Room/Dining Room Combo, Master Bedroom Main Floor, Stone Counters, Walk-In Closet(s), Window Treatments
Heating Central
Cooling Central Air
Flooring Ceramic Tile, Concrete
Furnishings Unfurnished
Fireplace false
Appliance Dishwasher, Disposal, Dryer, Microwave, Range, Refrigerator, Washer, Water Softener
Laundry Inside, Laundry Room
Exterior
Exterior Feature Irrigation System, Private Mailbox, Sliding Doors
Garage Driveway, Garage Door Opener
Garage Spaces 2.0
Fence Vinyl
Community Features Gated Community - Guard, Golf Carts OK, Playground, Pool, Sidewalks, Tennis Courts
Utilities Available Cable Connected, Electricity Connected, Phone Available, Sewer Connected, Street Lights, Underground Utilities, Water Connected
Amenities Available Gated, Golf Course, Playground, Pool, Tennis Court(s)
Waterfront false
View Pool, Trees/Woods
Roof Type Shingle
Parking Type Driveway, Garage Door Opener
Attached Garage true
Garage true
Private Pool No
Building
Lot Description Landscaped, Level, Near Golf Course, Paved
Entry Level One
Foundation Block
Lot Size Range 0 to less than 1/4
Sewer Public Sewer
Water Public
Architectural Style Florida
Structure Type Block, Stucco
New Construction false
Construction Status No Contingency
Schools
Elementary Schools Davenport School Of The Arts
Middle Schools Davenport School Of The Arts
High Schools Davenport High School
Others
Pets Allowed Yes
HOA Fee Include Guard - 24 Hour, Pool
Senior Community No
Ownership Fee Simple
Monthly Total Fees $103
Acceptable Financing Cash, Conventional, Trade, VA Loan
Membership Fee Required Required
Listing Terms Cash, Conventional, Trade, VA Loan
Special Listing Condition None
Read Less
Want to know what your home might be worth? Contact us for a FREE valuation!

Our team is ready to help you sell your home for the highest possible price ASAP

© 2024 My Florida Regional MLS DBA Stellar MLS. All Rights Reserved.
Bought with RE/MAX MARKETPLACE






